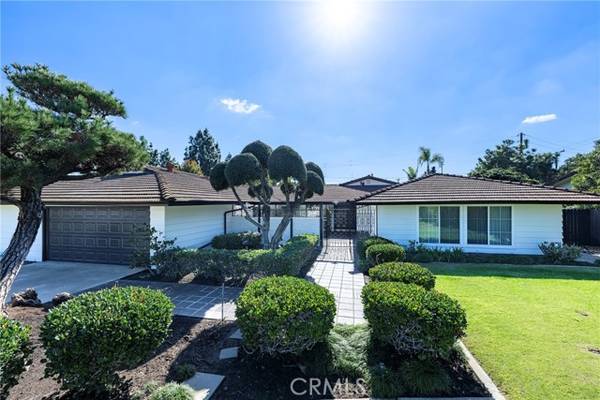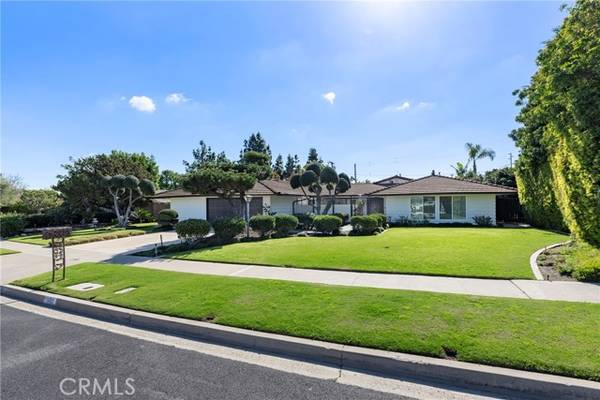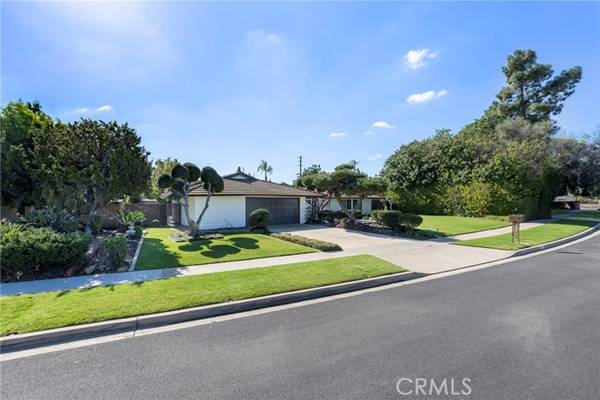For more information regarding the value of a property, please contact us for a free consultation.
Key Details
Sold Price $1,700,000
Property Type Single Family Home
Sub Type Detached
Listing Status Sold
Purchase Type For Sale
Square Footage 3,240 sqft
Price per Sqft $524
MLS Listing ID PW24035404
Sold Date 03/22/24
Style Detached
Bedrooms 4
Full Baths 2
Half Baths 1
HOA Y/N No
Year Built 1961
Lot Size 0.312 Acres
Acres 0.312
Property Description
Welcome to this timeless, single-story North Tustin residence. Nestled within a quiet cul-de-sac, this property exudes a well-maintained and cherished home. Mature landscaping with classic elegance, welcomes you as you approach. Inside the gated courtyard is a peaceful serenity waterfall and pond. Upon entering, you will find a welcoming space where comfort seamlessly intertwines with familiarity. The large master suite, with ample natural lighting, features a spacious walk-in cedar-lined closet, offering not only a retreat but also endless storage possibilities. Expansive master bathroom offers all the bells and whistles. On the opposite side, three additional bedrooms and an office space provide an abundance of room for family and friends, ensuring a harmonious balance between privacy and togetherness. The heart of the home, the kitchen, is in the perfect location, opening up to the living room, entertainers bar, foyer and directly to the expansive backyard with sparkling pool, koi pond, patio and manicured lawn. Pride of ownership is evident throughout the property, from the carefully tended garden to the meticulous maintenance of the home's infrastructure. The garage, equipped with storage solutions, provides convenience and functionality. Located in the heart of a well-coveted community, amazing school district, easy freeway access and plenty of shopping.
Welcome to this timeless, single-story North Tustin residence. Nestled within a quiet cul-de-sac, this property exudes a well-maintained and cherished home. Mature landscaping with classic elegance, welcomes you as you approach. Inside the gated courtyard is a peaceful serenity waterfall and pond. Upon entering, you will find a welcoming space where comfort seamlessly intertwines with familiarity. The large master suite, with ample natural lighting, features a spacious walk-in cedar-lined closet, offering not only a retreat but also endless storage possibilities. Expansive master bathroom offers all the bells and whistles. On the opposite side, three additional bedrooms and an office space provide an abundance of room for family and friends, ensuring a harmonious balance between privacy and togetherness. The heart of the home, the kitchen, is in the perfect location, opening up to the living room, entertainers bar, foyer and directly to the expansive backyard with sparkling pool, koi pond, patio and manicured lawn. Pride of ownership is evident throughout the property, from the carefully tended garden to the meticulous maintenance of the home's infrastructure. The garage, equipped with storage solutions, provides convenience and functionality. Located in the heart of a well-coveted community, amazing school district, easy freeway access and plenty of shopping.
Location
State CA
County Orange
Area Oc - Santa Ana (92705)
Interior
Interior Features Bar, Pantry, Recessed Lighting, Tile Counters, Track Lighting
Heating Natural Gas
Cooling Central Forced Air, Electric
Fireplaces Type FP in Dining Room, FP in Family Room, Gas, Masonry
Equipment Dishwasher, Disposal, Microwave, Trash Compactor, Double Oven, Electric Oven, Water Line to Refr
Appliance Dishwasher, Disposal, Microwave, Trash Compactor, Double Oven, Electric Oven, Water Line to Refr
Laundry Laundry Room
Exterior
Parking Features Garage - Single Door
Garage Spaces 2.0
Pool Below Ground, Private, Gunite, Filtered
Utilities Available Cable Connected, Electricity Connected, Natural Gas Connected, Phone Connected, Sewer Connected, Water Connected
Roof Type Concrete,Tile/Clay
Total Parking Spaces 4
Building
Story 1
Sewer Public Sewer
Water Public
Architectural Style Ranch
Level or Stories 1 Story
Others
Monthly Total Fees $41
Acceptable Financing Cash, Conventional, Cash To New Loan
Listing Terms Cash, Conventional, Cash To New Loan
Read Less Info
Want to know what your home might be worth? Contact us for a FREE valuation!

Our team is ready to help you sell your home for the highest possible price ASAP

Bought with Thomas Lorini • eXp Realty of California Inc



