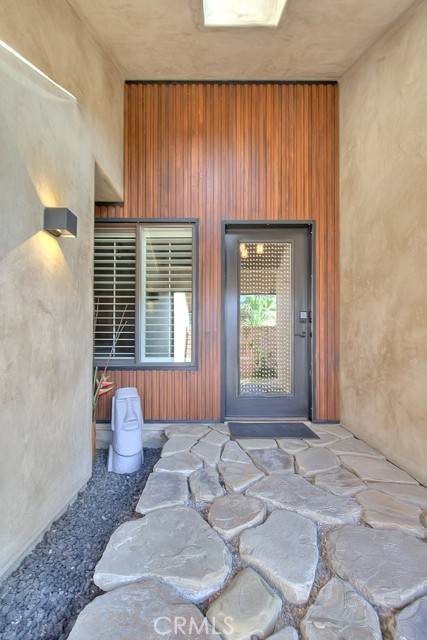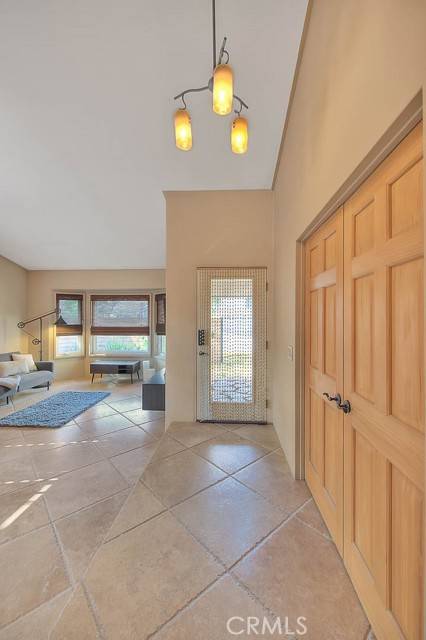For more information regarding the value of a property, please contact us for a free consultation.
Key Details
Sold Price $950,000
Property Type Single Family Home
Sub Type Detached
Listing Status Sold
Purchase Type For Sale
Square Footage 2,096 sqft
Price per Sqft $453
MLS Listing ID TR24015465
Sold Date 03/22/24
Style Detached
Bedrooms 4
Full Baths 2
Construction Status Turnkey
HOA Y/N No
Year Built 1981
Lot Size 7,510 Sqft
Acres 0.1724
Property Description
Welcome to this spectacular one-story pool home with a custom remodeled interior and picture-perfect yards. Located in the "Meadow Ridge" subdivision of beautiful Phillips Ranch. This is the "Cottonwood" model with 4 bedrooms and 2 bathrooms with 2096 sf. of living space. The original owner has fine-tuned this home over the years, and it is in move-in condition. Private, gated courtyard entry. A stone walkway leads to a custom front door. The foyer features porcelain tile- which goes through the entire living space of the home. Vaulted ceilings grace the living and dining rooms. Newer dual pane windows through most of the home. Wood shutters in the family room which is open to the kitchen. Stunning kitchen remodel with custom cabinets, gas range, stainless steel sink and appliances. Bar seating with granite counter tops. Custom ceiling with recessed lights. Slide out shelves in the kitchen. Beverage cooler is built into the wall. The family room has a hand troweled fireplace facade. Vaulted ceilings and a sliding French door from the family room to the back yard private oasis! The master suite is nicely upgraded with the same tile floor and a lavish bathroom with twin sinks, custom cabinets and plumbing fixtures, a fully finished walk-in closet, private water closet, walk-in shower with frameless glass door and dual shower heads, skylight...3 additional bedrooms and a remodeled hallway bathroom. Custom ceiling finishes with tin panels. The backyard is a private sanctuary with a remodeled pool, low maintenance planters, concrete decking, sunshade sail panels, all block walls
Welcome to this spectacular one-story pool home with a custom remodeled interior and picture-perfect yards. Located in the "Meadow Ridge" subdivision of beautiful Phillips Ranch. This is the "Cottonwood" model with 4 bedrooms and 2 bathrooms with 2096 sf. of living space. The original owner has fine-tuned this home over the years, and it is in move-in condition. Private, gated courtyard entry. A stone walkway leads to a custom front door. The foyer features porcelain tile- which goes through the entire living space of the home. Vaulted ceilings grace the living and dining rooms. Newer dual pane windows through most of the home. Wood shutters in the family room which is open to the kitchen. Stunning kitchen remodel with custom cabinets, gas range, stainless steel sink and appliances. Bar seating with granite counter tops. Custom ceiling with recessed lights. Slide out shelves in the kitchen. Beverage cooler is built into the wall. The family room has a hand troweled fireplace facade. Vaulted ceilings and a sliding French door from the family room to the back yard private oasis! The master suite is nicely upgraded with the same tile floor and a lavish bathroom with twin sinks, custom cabinets and plumbing fixtures, a fully finished walk-in closet, private water closet, walk-in shower with frameless glass door and dual shower heads, skylight...3 additional bedrooms and a remodeled hallway bathroom. Custom ceiling finishes with tin panels. The backyard is a private sanctuary with a remodeled pool, low maintenance planters, concrete decking, sunshade sail panels, all block walls, and a free-standing lanai. Award winning schools are shared with N. Diamond Bar. Additional custom features: copper gutters and downspouts, smooth troweled exterior walls, hand troweled interior walls. Excellent community shopping is minutes away- Walmart, Target, Winco, and dozens of shops and restaurants. Drive 10 minutes to the Shoppes in Chino Hills or The Chino Spectrum. Super easy freeway access to the 10, 57, 60, 71, 210. Phillips Ranch is a wonderful place to call home!
Location
State CA
County Los Angeles
Area Pomona (91766)
Zoning POPRD*
Interior
Interior Features Granite Counters, Recessed Lighting, Track Lighting, Unfurnished
Heating Natural Gas
Cooling Central Forced Air
Flooring Carpet, Stone
Fireplaces Type FP in Family Room, Gas, Gas Starter
Equipment Dishwasher, Disposal, Microwave, Refrigerator, Freezer, Vented Exhaust Fan, Water Line to Refr, Gas Range
Appliance Dishwasher, Disposal, Microwave, Refrigerator, Freezer, Vented Exhaust Fan, Water Line to Refr, Gas Range
Laundry Garage
Exterior
Exterior Feature Stucco, Frame
Parking Features Direct Garage Access, Garage, Garage - Two Door, Garage Door Opener
Garage Spaces 2.0
Fence Good Condition
Pool Private, Gunite, Filtered
Utilities Available Cable Connected, Electricity Connected, Natural Gas Connected, Underground Utilities, Sewer Connected, Water Connected
Roof Type Concrete,Tile/Clay
Total Parking Spaces 2
Building
Lot Description Corner Lot, Curbs, Landscaped, Sprinklers In Front, Sprinklers In Rear
Story 1
Lot Size Range 7500-10889 SF
Sewer Sewer Paid
Water Public
Architectural Style Traditional
Level or Stories 1 Story
Construction Status Turnkey
Others
Monthly Total Fees $64
Acceptable Financing Cash, Conventional, VA, Cash To New Loan
Listing Terms Cash, Conventional, VA, Cash To New Loan
Special Listing Condition Standard
Read Less Info
Want to know what your home might be worth? Contact us for a FREE valuation!

Our team is ready to help you sell your home for the highest possible price ASAP

Bought with Gabriela Ruiz • Excellence RE Real Estate



