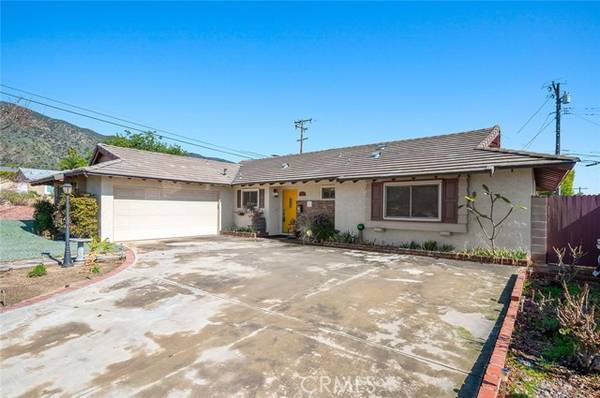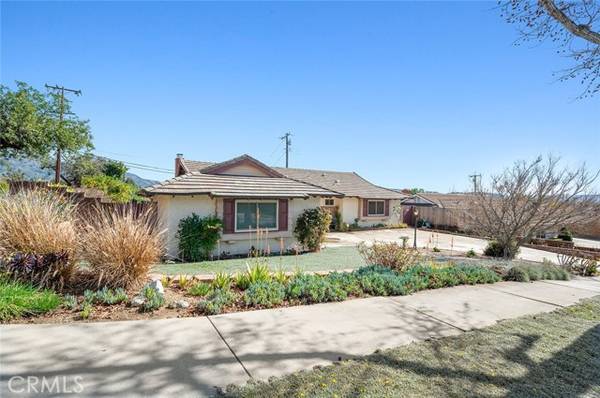For more information regarding the value of a property, please contact us for a free consultation.
Key Details
Sold Price $972,000
Property Type Single Family Home
Sub Type Detached
Listing Status Sold
Purchase Type For Sale
Square Footage 1,672 sqft
Price per Sqft $581
MLS Listing ID CV24029934
Sold Date 03/28/24
Style Detached
Bedrooms 4
Full Baths 2
Construction Status Turnkey
HOA Y/N No
Year Built 1962
Lot Size 10,232 Sqft
Acres 0.2349
Property Description
Located in North Glendora withing walking distance to both La Fetra Elementary School and Sandburg Middle School * 4 Bedrooms, 2 Baths SINGLE STORY with NO interior stairs * Formal entry to living room with large slider overlooking rear patio and yard, living room has cozy brick fireplace * Family styled kitchen with family living at its best... living area with beamed ceilings and slider to side patio with soothing water feature, dining area and updated kitchen with granite counter tops, breakfast bar, stainless steel range, microwave oven and dishwasher * Each secondary bedroom is ample in size with good closet space, windows facing rear yard (east), the murphy bed in the middle bedroom will remain with the property and tv in bedroom 3 will remain * These bedrooms share a remodeled hall bathroom * The primary bedroom faces the front of the house (west) and has an updated ensuite bath * Engineered wood floors have the ability to be sanded and/or re-stained if needed/wanted * Outside, there is a covered main patio, a side patio, two storage sheds - one larger than the other, fruit trees and room to add an ADU * Some yard art to remain * Seller reserves the outdoor speakers and mounted speakers in the family room * Subject to sellers new purchase
Located in North Glendora withing walking distance to both La Fetra Elementary School and Sandburg Middle School * 4 Bedrooms, 2 Baths SINGLE STORY with NO interior stairs * Formal entry to living room with large slider overlooking rear patio and yard, living room has cozy brick fireplace * Family styled kitchen with family living at its best... living area with beamed ceilings and slider to side patio with soothing water feature, dining area and updated kitchen with granite counter tops, breakfast bar, stainless steel range, microwave oven and dishwasher * Each secondary bedroom is ample in size with good closet space, windows facing rear yard (east), the murphy bed in the middle bedroom will remain with the property and tv in bedroom 3 will remain * These bedrooms share a remodeled hall bathroom * The primary bedroom faces the front of the house (west) and has an updated ensuite bath * Engineered wood floors have the ability to be sanded and/or re-stained if needed/wanted * Outside, there is a covered main patio, a side patio, two storage sheds - one larger than the other, fruit trees and room to add an ADU * Some yard art to remain * Seller reserves the outdoor speakers and mounted speakers in the family room * Subject to sellers new purchase
Location
State CA
County Los Angeles
Area Glendora (91741)
Zoning GDE4
Interior
Interior Features Granite Counters
Cooling Central Forced Air
Flooring Wood
Fireplaces Type FP in Living Room
Equipment Dishwasher, Microwave, Gas Range
Appliance Dishwasher, Microwave, Gas Range
Laundry Garage
Exterior
Parking Features Direct Garage Access, Garage
Garage Spaces 2.0
Utilities Available Cable Connected, Electricity Connected, Natural Gas Connected, Sewer Connected, Water Connected
View Mountains/Hills, Neighborhood
Total Parking Spaces 2
Building
Lot Description Sidewalks
Story 1
Lot Size Range 7500-10889 SF
Sewer Public Sewer
Water Public
Architectural Style Ranch
Level or Stories 1 Story
Construction Status Turnkey
Others
Monthly Total Fees $56
Acceptable Financing Cash To New Loan
Listing Terms Cash To New Loan
Special Listing Condition Standard
Read Less Info
Want to know what your home might be worth? Contact us for a FREE valuation!

Our team is ready to help you sell your home for the highest possible price ASAP

Bought with Dharshini Venkateswaran • COMPASS



