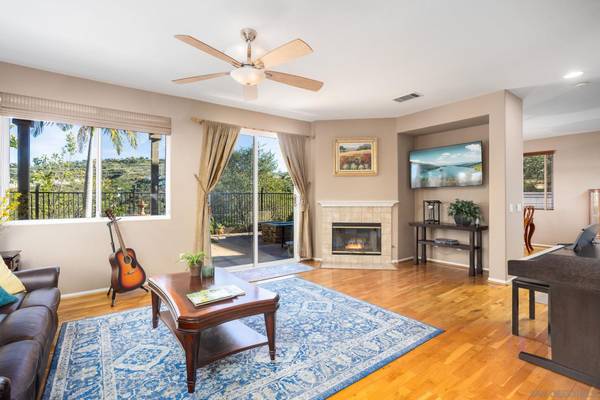For more information regarding the value of a property, please contact us for a free consultation.
Key Details
Sold Price $1,550,000
Property Type Single Family Home
Sub Type Detached
Listing Status Sold
Purchase Type For Sale
Square Footage 2,645 sqft
Price per Sqft $586
Subdivision Carlsbad East
MLS Listing ID 240002495
Sold Date 03/28/24
Style Detached
Bedrooms 4
Full Baths 2
Half Baths 1
HOA Fees $115/mo
HOA Y/N Yes
Year Built 2002
Lot Size 4,649 Sqft
Acres 0.11
Property Description
Meticulously maintained two-story home with gorgeous mountain VIEWS located within the highly sought-after community of Rancho Carrillo in Carlsbad! Private lot facing the greenbelt with walking trails and no neighbors behind you. Situated on a quiet cul-de-sac, this amazing residence features an open floorplan with large windows basking the home in an abundance of natural light. A beautifully appointed kitchen boasting granite countertops, recessed lighting, stainless steel appliances, walk-in pantry, and crisp white cabinetry with an island with breakfast counter seating. A full laundry room with a sink for ease of daily living. All bedrooms and the loft are upstairs including the spacious primary retreat offering balcony access to take in the spectacular views, a sitting area, walk-in closet and its own en-suite bath with dual sinks, a relaxing soaking tub, and walk-in shower. Outdoor living has been extended to a large backyard with thoughtfully designed hardscape including a firepit, putting green, and low maintenance landscaping, making it perfect for entertaining and taking in the greenspace views. Great community amenities included a sparkling pool and spa, clubhouse, common RV parking, and recreational trails. Conveniently located, in one of the best school districts, just minutes away from Carrillo Elementary School, shopping, dining, parks, Leo Carrillo Ranch, golf amenities, hiking trails, Interstate 5, plus so much more. Don’t let this opportunity pass you by!!
Location
State CA
County San Diego
Community Carlsbad East
Area Carlsbad (92009)
Zoning R-1:SINGLE
Rooms
Family Room 23x14
Other Rooms 11x12
Master Bedroom 17x17
Bedroom 2 12x10
Bedroom 3 11x17
Bedroom 4 10x15
Living Room 13x20
Dining Room 13x10
Kitchen 15x17
Interior
Interior Features Balcony, Kitchen Open to Family Rm
Heating Natural Gas
Cooling Central Forced Air
Flooring Carpet, Wood
Fireplaces Number 1
Fireplaces Type FP in Family Room, Fire Pit
Equipment Gas Oven, Gas Stove
Appliance Gas Oven, Gas Stove
Laundry Laundry Room
Exterior
Exterior Feature Stucco
Parking Features Attached, Garage - Front Entry
Garage Spaces 2.0
Fence Wrought Iron, Wood
Pool Community/Common
Community Features Biking/Hiking Trails, Playground, Pool, Recreation Area, Sauna, Spa/Hot Tub
Complex Features Biking/Hiking Trails, Playground, Pool, Recreation Area, Sauna, Spa/Hot Tub
View Valley/Canyon
Roof Type Tile/Clay
Total Parking Spaces 4
Building
Story 2
Lot Size Range 4000-7499 SF
Sewer Public Sewer
Water Meter on Property
Level or Stories 2 Story
Others
Ownership PUD
Monthly Total Fees $283
Acceptable Financing Cash, Conventional
Listing Terms Cash, Conventional
Read Less Info
Want to know what your home might be worth? Contact us for a FREE valuation!

Our team is ready to help you sell your home for the highest possible price ASAP

Bought with Julianna I Arrant • Pacific Sotheby's Int'l Realty
GET MORE INFORMATION




