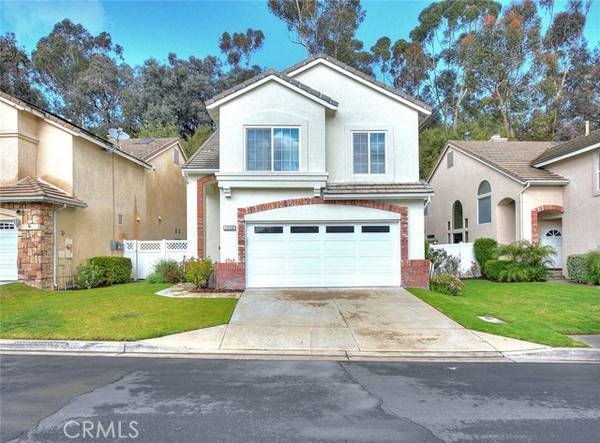For more information regarding the value of a property, please contact us for a free consultation.
Key Details
Sold Price $1,065,000
Property Type Single Family Home
Sub Type Detached
Listing Status Sold
Purchase Type For Sale
Square Footage 2,289 sqft
Price per Sqft $465
MLS Listing ID CV24036213
Sold Date 03/29/24
Style Detached
Bedrooms 4
Full Baths 2
Half Baths 1
Construction Status Turnkey,Updated/Remodeled
HOA Fees $45/mo
HOA Y/N Yes
Year Built 1992
Lot Size 3,530 Sqft
Acres 0.081
Property Description
Beautifully upgraded 4 bedroom/2.5 bathroom residence located in the desirable community of Seville Knolls. A fantastic open floor plan greets you as you enter. High ceilings, ceramic plank tile flooring, a dual-sided fireplace enjoyed from both the living & family room create a lovely atmosphere to both entertain & relax in. Gorgeous remodeled kitchen has been done in contemporary white cabinetry with quartz counters. Kitchen amenities include center island, decorative subway tile, stainless appliances, farmhouse sink, recessed lighting with custom light fixture that also has pot holding feature, pantry, an abundance of counter space to work & fabulous storage. Bar top dining as well as dining area. Glass block wall accents allow soft filtered light to showcase the dining area space. The primary suite is fantastic, truly a sanctuary to escape to! Dramatic high ceilings PLUS another dual sided fireplace to enjoy while in bed relaxing or using the spacious retreat, a perfect room for a home office, nursery, or exercise room. (many options depending on your needs) The primary bathroom has been upgraded with a large walk in shower, separate soaking tub, rich wood toned dual sink vanity & double closets. There are 3 other guest bedrooms upstairs. One currently used as a yoga room which benefits from soft natural lighting, a very serene space. Another guest bedroom has a built in desk & shelving unit, another perfect spot for a home office or student needing a private space to study. The full guest bath has upgraded counters & dual sink vanity, shower/tub combination & tile floo
Beautifully upgraded 4 bedroom/2.5 bathroom residence located in the desirable community of Seville Knolls. A fantastic open floor plan greets you as you enter. High ceilings, ceramic plank tile flooring, a dual-sided fireplace enjoyed from both the living & family room create a lovely atmosphere to both entertain & relax in. Gorgeous remodeled kitchen has been done in contemporary white cabinetry with quartz counters. Kitchen amenities include center island, decorative subway tile, stainless appliances, farmhouse sink, recessed lighting with custom light fixture that also has pot holding feature, pantry, an abundance of counter space to work & fabulous storage. Bar top dining as well as dining area. Glass block wall accents allow soft filtered light to showcase the dining area space. The primary suite is fantastic, truly a sanctuary to escape to! Dramatic high ceilings PLUS another dual sided fireplace to enjoy while in bed relaxing or using the spacious retreat, a perfect room for a home office, nursery, or exercise room. (many options depending on your needs) The primary bathroom has been upgraded with a large walk in shower, separate soaking tub, rich wood toned dual sink vanity & double closets. There are 3 other guest bedrooms upstairs. One currently used as a yoga room which benefits from soft natural lighting, a very serene space. Another guest bedroom has a built in desk & shelving unit, another perfect spot for a home office or student needing a private space to study. The full guest bath has upgraded counters & dual sink vanity, shower/tub combination & tile flooring. Conveniently located laundry niche in the upstairs hallway prevents trips up & down the stairs. Recently upgraded backyard has tastefully done hardscape with pavers & raised planter. No back neighbor creates privacy while enjoying the outside. Sliding doors from both the family room or living room access the backyard. Other notables: dual pane windows, wainscoting, pedestal sink in the powder room, tankless water heater AND fully repapered roof! Chino Hills has a reputation for fantastic schools with highly rated Country Springs Elementary, Canyon Hills Jr. High & Ayala High School. English Springs is a gorgeous park just a short drive away, meandering pathways to explore, playground for younger children & lovely water features make this a great getaway spot. The home is centrally located to area shopping, dining, Chino Hill's outdoor mall "The Shoppes", Costco, Trader Joes & more!
Location
State CA
County San Bernardino
Area Chino Hills (91709)
Interior
Interior Features Pantry, Recessed Lighting, Wainscoting
Cooling Central Forced Air
Flooring Carpet, Laminate, Tile
Fireplaces Type FP in Family Room, FP in Living Room, See Through
Equipment Dishwasher, Disposal, Microwave, Gas Oven, Gas Stove
Appliance Dishwasher, Disposal, Microwave, Gas Oven, Gas Stove
Laundry Inside
Exterior
Exterior Feature Stucco
Parking Features Garage - Two Door
Garage Spaces 2.0
Utilities Available Sewer Connected
View Mountains/Hills
Roof Type Concrete,Tile/Clay
Total Parking Spaces 2
Building
Lot Description Landscaped
Story 2
Lot Size Range 1-3999 SF
Sewer Public Sewer
Water Public
Architectural Style Traditional
Level or Stories 2 Story
Construction Status Turnkey,Updated/Remodeled
Others
Monthly Total Fees $118
Acceptable Financing Cash, Cash To New Loan
Listing Terms Cash, Cash To New Loan
Special Listing Condition Standard
Read Less Info
Want to know what your home might be worth? Contact us for a FREE valuation!

Our team is ready to help you sell your home for the highest possible price ASAP

Bought with Tim Hu • Universal Elite Inc.
GET MORE INFORMATION




