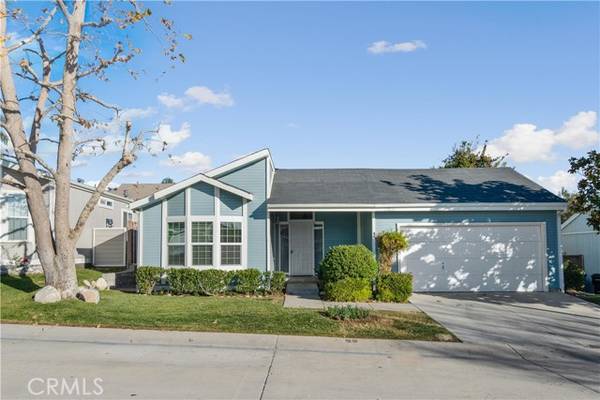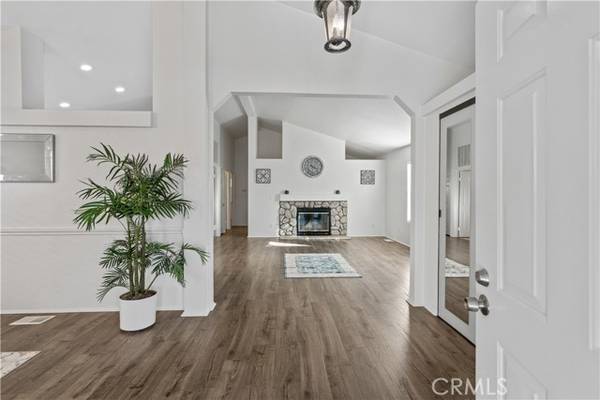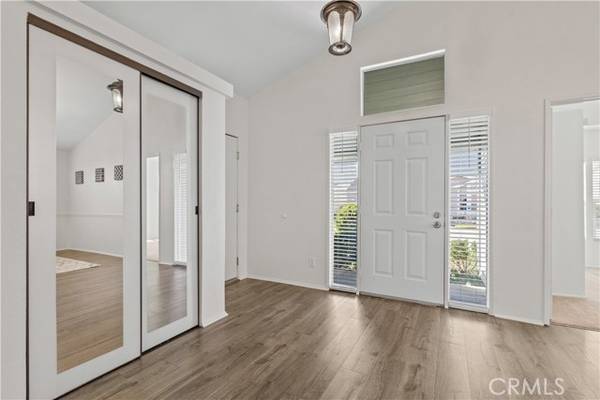For more information regarding the value of a property, please contact us for a free consultation.
Key Details
Sold Price $335,000
Property Type Single Family Home
Sub Type Detached
Listing Status Sold
Purchase Type For Sale
Square Footage 1,311 sqft
Price per Sqft $255
MLS Listing ID SR23227317
Sold Date 03/27/24
Style Detached
Bedrooms 4
Full Baths 2
HOA Y/N No
Year Built 1990
Lot Size 3,698 Sqft
Acres 0.0849
Property Description
Welcome to this light and bright, 4-bedroom, 2-bathroom home, offering a comfortable 1,311 square feet of living space that is perfect for families or those who love to entertain. This property combines modern living with cozy charm and is a must-see on your home search. Step into a warm and inviting living room, complete with a fireplace, setting the stage for memorable family gatherings or a peaceful evening retreat. The heart of this home is its kitchen, which opens up to the living room and features bar top seating, ideal for casual meals or entertaining guests while you cook. Adjacent to the kitchen, find a formal dining area, enhanced with a classic chair rail, perfect for hosting dinner parties or enjoying family meals in an elegantly defined space. The home has been recently updated with new carpet and luxury vinyl plank flooring, adding a touch of elegance and ease of maintenance. Each of the four bedrooms offers comfort and privacy, and all are equipped with ceiling fans for added comfort. The front bedroom features a charming bay window that bathes the room in natural light and offers a serene street view. The primary bedroom boasts an en-suite bathroom, complete with tile flooring. The guest bathroom is beautifully accented with wainscoting, adding character and a timeless aesthetic. Two full bathrooms complement the bedrooms, ensuring convenience for both family members and guests. Enjoy the outdoors with a yard designed for low maintenance, giving you more time to relax and entertain with less work. The home also includes a tile laundry area, central heating/c
Welcome to this light and bright, 4-bedroom, 2-bathroom home, offering a comfortable 1,311 square feet of living space that is perfect for families or those who love to entertain. This property combines modern living with cozy charm and is a must-see on your home search. Step into a warm and inviting living room, complete with a fireplace, setting the stage for memorable family gatherings or a peaceful evening retreat. The heart of this home is its kitchen, which opens up to the living room and features bar top seating, ideal for casual meals or entertaining guests while you cook. Adjacent to the kitchen, find a formal dining area, enhanced with a classic chair rail, perfect for hosting dinner parties or enjoying family meals in an elegantly defined space. The home has been recently updated with new carpet and luxury vinyl plank flooring, adding a touch of elegance and ease of maintenance. Each of the four bedrooms offers comfort and privacy, and all are equipped with ceiling fans for added comfort. The front bedroom features a charming bay window that bathes the room in natural light and offers a serene street view. The primary bedroom boasts an en-suite bathroom, complete with tile flooring. The guest bathroom is beautifully accented with wainscoting, adding character and a timeless aesthetic. Two full bathrooms complement the bedrooms, ensuring convenience for both family members and guests. Enjoy the outdoors with a yard designed for low maintenance, giving you more time to relax and entertain with less work. The home also includes a tile laundry area, central heating/cooling, and an attached garage. Don't miss out on this opportunity to own a delightful home that blends comfort, style, and convenience. This home is located in Canyon View Estates and has a current monthly land lease of $1,601 per month which includes community amenities such as a 24 hour gate, usage of 2 pools and spa, 2 sport courts, and 2 play areas. Canyon View also offers a community clubhouse and RV storage. Home is located near parks, bike & walking paths, shopping & entertainment, and schools. Easy freeway and Metro-link access. Home is a must see! Please submit pre-approval along with proof of funds with offer. Buyer to verify all before close of escrow. Welcome home!
Location
State CA
County Los Angeles
Area Canyon Country (91351)
Interior
Interior Features Chair Railings, Tile Counters
Cooling Central Forced Air
Flooring Carpet, Linoleum/Vinyl, Tile
Fireplaces Type FP in Family Room
Equipment Dishwasher, Disposal, Gas Oven, Gas Stove
Appliance Dishwasher, Disposal, Gas Oven, Gas Stove
Laundry Laundry Room, Inside
Exterior
Parking Features Direct Garage Access
Garage Spaces 2.0
Fence Wrought Iron
Pool Community/Common
Utilities Available Cable Available, Electricity Available, Natural Gas Available
View Neighborhood
Total Parking Spaces 2
Building
Story 1
Sewer Public Sewer
Water Public
Level or Stories 1 Story
Others
Monthly Total Fees $54
Acceptable Financing Cash, FHA
Listing Terms Cash, FHA
Special Listing Condition Standard
Read Less Info
Want to know what your home might be worth? Contact us for a FREE valuation!

Our team is ready to help you sell your home for the highest possible price ASAP

Bought with Maks Stachowski • Above & Beyond Real Estate Inc



