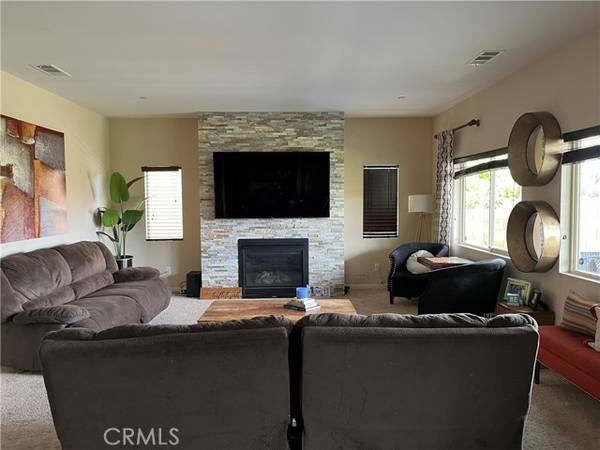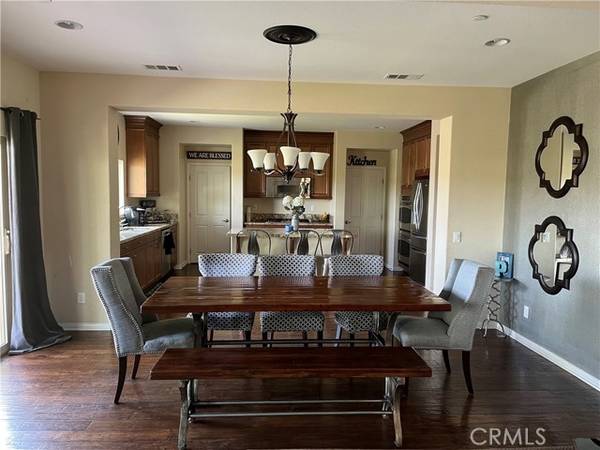For more information regarding the value of a property, please contact us for a free consultation.
Key Details
Sold Price $1,085,000
Property Type Single Family Home
Sub Type Detached
Listing Status Sold
Purchase Type For Sale
Square Footage 3,654 sqft
Price per Sqft $296
MLS Listing ID SR24014555
Sold Date 04/01/24
Style Detached
Bedrooms 5
Full Baths 3
Construction Status Turnkey
HOA Fees $95/mo
HOA Y/N Yes
Year Built 2013
Lot Size 6,876 Sqft
Acres 0.1579
Property Description
Introducing a stunning 5-bedroom, 3-bathroom home nestled in the prestigious community of The Ranch at Fair Oaks. This meticulously designed residence offers a perfect blend of luxury and comfort, with thoughtful details throughout. As you step inside, the grandeur of the home unfolds with wood flooring gracing the living areas, creating an inviting atmosphere. With a bedroom and bathroom conveniently located downstairs, this home is designed for both convenience and versatility. The heart of the home is the gourmet kitchen, featuring a large granite island, stainless steel appliances (including a double oven), and an extra-large pantry. Family room adds warmth and charm, creating a cozy gathering space for family and friends. Upstairs, is a spacious loft providing flexible space for various needs. The primary bedroom offers breathtaking views of the surrounding hills, providing a serene retreat. The primary bathroom boasts a dual sink vanity, a walk-in shower, and a luxurious soaking tub. The expansive walk-in closet adds a touch of opulence to the primary suite. Each bedroom is adorned with custom paint and walk-in closets, ensuring both style and functionality. The well-appointed backyard is an entertainer's dream, complete with a covered patio, stamped concrete patio, fire pit, and a lush grass area. The 3-car garage and 2.3 kW owned solar system enhance the practicality and sustainability of this exceptional home. Experience the epitome of California living in this meticulously crafted residence at The Ranch at Fair Oaks. Schedule a showing today and make this dream ho
Introducing a stunning 5-bedroom, 3-bathroom home nestled in the prestigious community of The Ranch at Fair Oaks. This meticulously designed residence offers a perfect blend of luxury and comfort, with thoughtful details throughout. As you step inside, the grandeur of the home unfolds with wood flooring gracing the living areas, creating an inviting atmosphere. With a bedroom and bathroom conveniently located downstairs, this home is designed for both convenience and versatility. The heart of the home is the gourmet kitchen, featuring a large granite island, stainless steel appliances (including a double oven), and an extra-large pantry. Family room adds warmth and charm, creating a cozy gathering space for family and friends. Upstairs, is a spacious loft providing flexible space for various needs. The primary bedroom offers breathtaking views of the surrounding hills, providing a serene retreat. The primary bathroom boasts a dual sink vanity, a walk-in shower, and a luxurious soaking tub. The expansive walk-in closet adds a touch of opulence to the primary suite. Each bedroom is adorned with custom paint and walk-in closets, ensuring both style and functionality. The well-appointed backyard is an entertainer's dream, complete with a covered patio, stamped concrete patio, fire pit, and a lush grass area. The 3-car garage and 2.3 kW owned solar system enhance the practicality and sustainability of this exceptional home. Experience the epitome of California living in this meticulously crafted residence at The Ranch at Fair Oaks. Schedule a showing today and make this dream home yours.
Location
State CA
County Los Angeles
Area Canyon Country (91387)
Zoning SCSP
Interior
Interior Features Granite Counters, Pantry, Recessed Lighting
Cooling Central Forced Air
Flooring Carpet, Tile, Wood
Equipment Dishwasher, Microwave, Double Oven, Gas Oven, Gas Stove
Appliance Dishwasher, Microwave, Double Oven, Gas Oven, Gas Stove
Laundry Laundry Room
Exterior
Exterior Feature Stucco
Parking Features Direct Garage Access, Garage
Garage Spaces 3.0
Pool Association
Utilities Available Cable Available, Electricity Connected, Natural Gas Connected, Sewer Connected, Water Connected
View Mountains/Hills, Neighborhood
Roof Type Tile/Clay
Total Parking Spaces 3
Building
Lot Description Curbs, Sidewalks, Landscaped, Sprinklers In Front, Sprinklers In Rear
Story 2
Lot Size Range 4000-7499 SF
Sewer Public Sewer
Water Public
Level or Stories 2 Story
Construction Status Turnkey
Others
Monthly Total Fees $514
Acceptable Financing Cash, Conventional, FHA, VA, Cash To New Loan
Listing Terms Cash, Conventional, FHA, VA, Cash To New Loan
Special Listing Condition Standard
Read Less Info
Want to know what your home might be worth? Contact us for a FREE valuation!

Our team is ready to help you sell your home for the highest possible price ASAP

Bought with Chorina Tanpua • West Coast Realty Group



