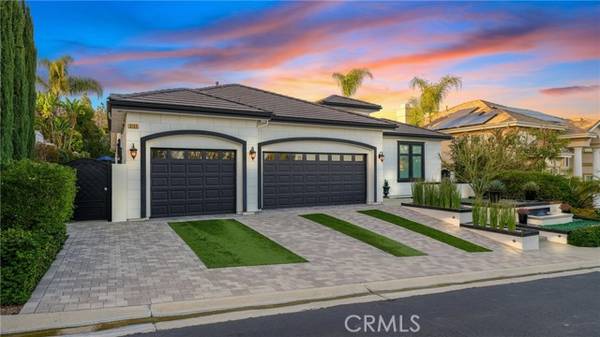For more information regarding the value of a property, please contact us for a free consultation.
Key Details
Sold Price $2,505,000
Property Type Single Family Home
Sub Type Detached
Listing Status Sold
Purchase Type For Sale
Square Footage 3,016 sqft
Price per Sqft $830
MLS Listing ID TR24045969
Sold Date 04/01/24
Style Detached
Bedrooms 4
Full Baths 3
Half Baths 2
Construction Status Turnkey
HOA Fees $260/mo
HOA Y/N Yes
Year Built 2018
Lot Size 10,500 Sqft
Acres 0.241
Property Description
Rare One Level Luxury Home! Almost Brand New! This 2018 Custom built single story located in the prestigious Payne Ranch community. 4 bedrooms, 3 full bathrooms and 2 half bathrooms. 3 car attached garage. Great curb appeal! Double-door entry opens up to a modern concept home with expansive upgrades. 12 ceilings throughout the house. Spacious great room perfect for entertainment. Wet bar with full height SubZero dual zone wine refrigerator and SubZero full height beverage refrigerator and freezer. Chefs kitchen with white shaker cabinets, silestone counters with 3 overhang, custom backsplash, center island, breakfast bar, built-in buffet serving area, walk-in butlers pantry, stainless steel appliances including two dishwashers, kitchen hood, double ovens, 6-burner cooktop, SubZero 72 refrigerator and freezer. Primary bedroom with custom walk-in closet, built-in dresser. Primary bathroom with double sinks, seated vanity, bathtub and separate shower with frameless glass enclosure. Junior suite with custom tile shower, Individual laundry room with 2 sets of washers and dryers and built-in storage. Fully enclosed California room with fold back doors to outside and sliding custom glass door to separate from great room. Garage with built-in storage, workbench with slat walls, Epoxy flooring and a powder room. Other features include concrete floors with special custom finish and carpet in the primary bedroom and closet, 8' interior doors with unique hardware, Custom Cabinetry throughout-tons of storage, Pella casement windows with between the glass binds, custom chandeliers, smoot
Rare One Level Luxury Home! Almost Brand New! This 2018 Custom built single story located in the prestigious Payne Ranch community. 4 bedrooms, 3 full bathrooms and 2 half bathrooms. 3 car attached garage. Great curb appeal! Double-door entry opens up to a modern concept home with expansive upgrades. 12 ceilings throughout the house. Spacious great room perfect for entertainment. Wet bar with full height SubZero dual zone wine refrigerator and SubZero full height beverage refrigerator and freezer. Chefs kitchen with white shaker cabinets, silestone counters with 3 overhang, custom backsplash, center island, breakfast bar, built-in buffet serving area, walk-in butlers pantry, stainless steel appliances including two dishwashers, kitchen hood, double ovens, 6-burner cooktop, SubZero 72 refrigerator and freezer. Primary bedroom with custom walk-in closet, built-in dresser. Primary bathroom with double sinks, seated vanity, bathtub and separate shower with frameless glass enclosure. Junior suite with custom tile shower, Individual laundry room with 2 sets of washers and dryers and built-in storage. Fully enclosed California room with fold back doors to outside and sliding custom glass door to separate from great room. Garage with built-in storage, workbench with slat walls, Epoxy flooring and a powder room. Other features include concrete floors with special custom finish and carpet in the primary bedroom and closet, 8' interior doors with unique hardware, Custom Cabinetry throughout-tons of storage, Pella casement windows with between the glass binds, custom chandeliers, smooth finish drywall and stucco, two-tone paint and ceiling fans, two fireplaces, Two tankless water heaters, dual zone HVAC. Professionally landscaped gardens with covered patio, water fountain, built-in BBQ with sink, refrigerator and bar, crystal clear salt water swimming pool and spa with water feature, baja shelf and removable fence. Super convenient location, walking distance to The Shoppes at Chino Hills, City Hall, library and minutes to excellent Chino Hills schools.Easy access to major freeways. A Real Gem!
Location
State CA
County San Bernardino
Area Chino Hills (91709)
Interior
Interior Features Recessed Lighting
Cooling Dual
Flooring Carpet
Fireplaces Type Patio/Outdoors, Gas, Great Room, Gas Starter
Equipment Dishwasher, Disposal, Microwave, Refrigerator, 6 Burner Stove, Barbecue
Appliance Dishwasher, Disposal, Microwave, Refrigerator, 6 Burner Stove, Barbecue
Laundry Laundry Room
Exterior
Exterior Feature Concrete, Ducts Prof Air-Sealed
Parking Features Direct Garage Access, Garage - Two Door, Garage Door Opener
Garage Spaces 3.0
Pool Private, Heated, Fenced
Utilities Available Cable Connected, Electricity Available, Natural Gas Available, Sewer Connected, Water Connected
View Neighborhood
Roof Type Tile/Clay
Total Parking Spaces 3
Building
Lot Description Sidewalks
Story 1
Lot Size Range 7500-10889 SF
Sewer Public Sewer
Water Public
Level or Stories 1 Story
Construction Status Turnkey
Others
Monthly Total Fees $395
Acceptable Financing Cash, Cash To New Loan
Listing Terms Cash, Cash To New Loan
Special Listing Condition Standard
Read Less Info
Want to know what your home might be worth? Contact us for a FREE valuation!

Our team is ready to help you sell your home for the highest possible price ASAP

Bought with John Algattas • RE/MAX TOP PRODUCERS
GET MORE INFORMATION




