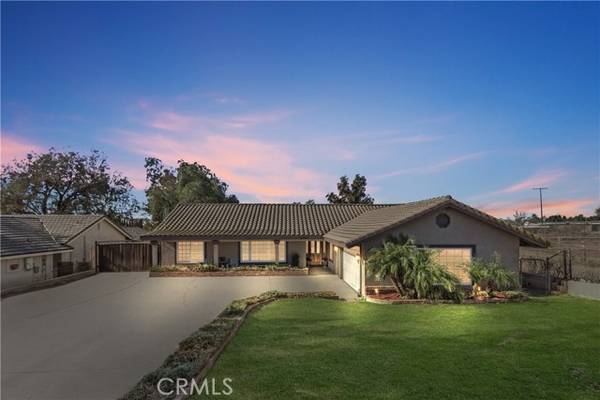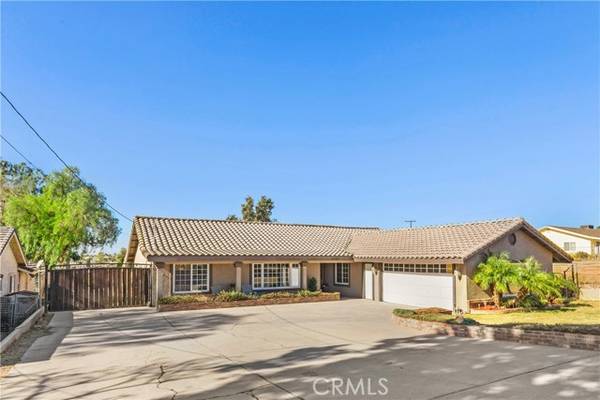For more information regarding the value of a property, please contact us for a free consultation.
Key Details
Sold Price $1,100,000
Property Type Single Family Home
Sub Type Detached
Listing Status Sold
Purchase Type For Sale
Square Footage 2,203 sqft
Price per Sqft $499
MLS Listing ID IV23216947
Sold Date 04/01/24
Style Detached
Bedrooms 4
Full Baths 2
Half Baths 1
Construction Status Turnkey,Updated/Remodeled
HOA Y/N No
Year Built 1972
Lot Size 1.210 Acres
Acres 1.21
Property Description
Welcome to this beautifully updated single-story ranch home on a spacious 1.25 acre flat lot. Designed for entertaining and family living, this home offers a terrific open floor plan with 2,203 sq ft featuring 4 bedrooms, 2.5 baths with farmhouse touches. The spacious family room offers vaulted beamed ceilings with a whitewashed brick fireplace and sliding door to the patio for indoor/outdoor living. The upgraded kitchen features white wood cabinetry, stainless steel appliances, granite countertops and a corner island with seating opening into the family room. Off the kitchen is an open nook/pantry, laundry room with granite counters, and a remodeled powder room. The dining room opens to the living room with a wall of windows. Features include dual pane windows, tankless water heater, A/C, whole house attic fan, and wood tile throughout. The spacious master suite offers a sliding door out to the patio, dual closets, updated vanity, lighting, and a tiled shower. The secondary bedrooms are nice size with ceiling fans, and the hall bathroom has dual sinks and a tub/shower. The beautiful backyard offers amazing mountain and sunset views and is enclosed by a block wall for privacy. Features include a large covered patio with ceiling fans, multiple seating areas, lush landscaping, firepit, and a pool with a new pump. There are 220 volt electrical outlets for both a spa and RV hookup. This home has beautiful curb appeal with a covered front porch, grass yard with planters, automatic sprinklers, oversized two car garage, plenty of parking and a new heavy duty iron gate to the backy
Welcome to this beautifully updated single-story ranch home on a spacious 1.25 acre flat lot. Designed for entertaining and family living, this home offers a terrific open floor plan with 2,203 sq ft featuring 4 bedrooms, 2.5 baths with farmhouse touches. The spacious family room offers vaulted beamed ceilings with a whitewashed brick fireplace and sliding door to the patio for indoor/outdoor living. The upgraded kitchen features white wood cabinetry, stainless steel appliances, granite countertops and a corner island with seating opening into the family room. Off the kitchen is an open nook/pantry, laundry room with granite counters, and a remodeled powder room. The dining room opens to the living room with a wall of windows. Features include dual pane windows, tankless water heater, A/C, whole house attic fan, and wood tile throughout. The spacious master suite offers a sliding door out to the patio, dual closets, updated vanity, lighting, and a tiled shower. The secondary bedrooms are nice size with ceiling fans, and the hall bathroom has dual sinks and a tub/shower. The beautiful backyard offers amazing mountain and sunset views and is enclosed by a block wall for privacy. Features include a large covered patio with ceiling fans, multiple seating areas, lush landscaping, firepit, and a pool with a new pump. There are 220 volt electrical outlets for both a spa and RV hookup. This home has beautiful curb appeal with a covered front porch, grass yard with planters, automatic sprinklers, oversized two car garage, plenty of parking and a new heavy duty iron gate to the backyard. This property is fully appointed for a horse enthusiast and includes two barns with 4 stalls, pipe corrals, feed room, a tack room, and outdoor lighting. There is a 60' round pen, a large 98' x 64' riding arena, storage container, and a Tuff shed. There is a fully fenced yard for animals/or a play area, along with a dog run on the side yard. This expansive property offers plenty of space for future building, room for trailers, RV parking, and all your toys. Bring your dreams and make this your own! Terrific location on a cul-de-sac street, close to horse trails, college, schools, freeways, shopping and restaurants. Homes like this dont come up often. Dont miss out on this incredible opportunity!
Location
State CA
County Riverside
Area Riv Cty-Norco (92860)
Zoning A120M
Interior
Interior Features Attic Fan, Beamed Ceilings, Copper Plumbing Partial, Granite Counters, Pantry
Cooling Central Forced Air, Energy Star, Whole House Fan
Flooring Tile
Fireplaces Type FP in Family Room, Fire Pit, Masonry, Gas Starter, Raised Hearth
Equipment Dishwasher, Disposal, Microwave, Refrigerator, Electric Oven, Gas Stove, Self Cleaning Oven, Vented Exhaust Fan
Appliance Dishwasher, Disposal, Microwave, Refrigerator, Electric Oven, Gas Stove, Self Cleaning Oven, Vented Exhaust Fan
Laundry Laundry Room, Inside
Exterior
Exterior Feature Stucco
Parking Features Garage - Single Door
Garage Spaces 2.0
Fence Chain Link
Pool Below Ground, Private
Community Features Horse Trails
Complex Features Horse Trails
Utilities Available Cable Connected, Electricity Connected, Natural Gas Connected, Sewer Connected, Water Connected
View Mountains/Hills
Roof Type Spanish Tile
Total Parking Spaces 2
Building
Lot Description Cul-De-Sac, Landscaped, Sprinklers In Front, Sprinklers In Rear
Story 1
Sewer Public Sewer
Water Public
Architectural Style Ranch
Level or Stories 1 Story
Construction Status Turnkey,Updated/Remodeled
Others
Monthly Total Fees $2
Acceptable Financing Cash To New Loan
Listing Terms Cash To New Loan
Special Listing Condition Standard
Read Less Info
Want to know what your home might be worth? Contact us for a FREE valuation!

Our team is ready to help you sell your home for the highest possible price ASAP

Bought with Veronica Navarro • Veronica Navarro Pro Realtors Group
GET MORE INFORMATION




