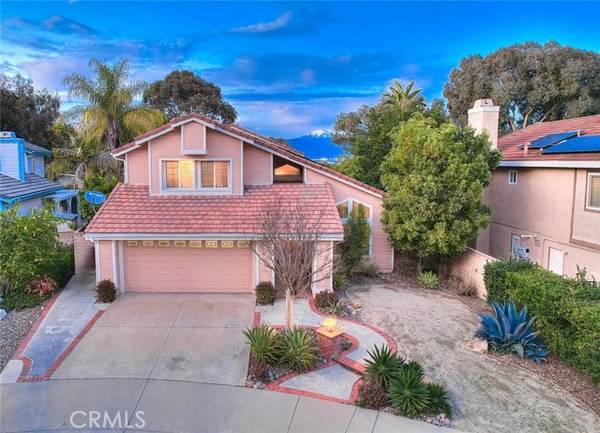For more information regarding the value of a property, please contact us for a free consultation.
Key Details
Sold Price $1,020,000
Property Type Single Family Home
Sub Type Detached
Listing Status Sold
Purchase Type For Sale
Square Footage 2,020 sqft
Price per Sqft $504
MLS Listing ID CV24036767
Sold Date 04/03/24
Style Detached
Bedrooms 4
Full Baths 3
Construction Status Updated/Remodeled
HOA Y/N No
Year Built 1988
Lot Size 6,000 Sqft
Acres 0.1377
Property Description
Tranquil CUL-DE-SAC location, 4 bedroom/3 bath pool & spa home with STUNNING mountain VIEWS. Dramatic high ceilings as you enter the home accent the spacious floor plan. Formal living room and dining area as you enter. Attractive porcelain tile floor through much of the downstairs. Nicely upgraded kitchen boasts Cherrywood cabinetry, granite counters with decorative backsplash, views of the backyard, recessed lighting and stainless steel gas range and dishwasher. Informal breakfast nook is perfect for casual secondary dining. The kitchen opens to the family room which enjoys a fireplace and dual pane sliders leading to the private backyard. DESIRABLE downstairs bedroom is adjacent to the 3/4 bathroom. Built in murphy bed is a nice feature of the downstairs bedroom, if not needed as a full time bedroom it can easily be used as home office or den with option for guest lodging. Downstairs bathroom upgrades include large walk in shower & granite topped vanity. Spacious primary bedroom with cathedral ceiling takes in the dramatic views of the snow capped mountains and twinkling city light views. On-suite bathroom has upgraded walk in shower, upgraded dual sink vanity with twin bowl sinks, separate soaking tub and walk in closet. Secondary bedrooms are nicely sized. There is a full guest bathroom located on the upper floor. Exterior amenities: You will appreciate the low maintenance landscaping and a backyard designed for entertaining. Fantastic water slide, relaxing spa for soaking in year round & a resort style swimming pool. No back neighbors creates a private setting while en
Tranquil CUL-DE-SAC location, 4 bedroom/3 bath pool & spa home with STUNNING mountain VIEWS. Dramatic high ceilings as you enter the home accent the spacious floor plan. Formal living room and dining area as you enter. Attractive porcelain tile floor through much of the downstairs. Nicely upgraded kitchen boasts Cherrywood cabinetry, granite counters with decorative backsplash, views of the backyard, recessed lighting and stainless steel gas range and dishwasher. Informal breakfast nook is perfect for casual secondary dining. The kitchen opens to the family room which enjoys a fireplace and dual pane sliders leading to the private backyard. DESIRABLE downstairs bedroom is adjacent to the 3/4 bathroom. Built in murphy bed is a nice feature of the downstairs bedroom, if not needed as a full time bedroom it can easily be used as home office or den with option for guest lodging. Downstairs bathroom upgrades include large walk in shower & granite topped vanity. Spacious primary bedroom with cathedral ceiling takes in the dramatic views of the snow capped mountains and twinkling city light views. On-suite bathroom has upgraded walk in shower, upgraded dual sink vanity with twin bowl sinks, separate soaking tub and walk in closet. Secondary bedrooms are nicely sized. There is a full guest bathroom located on the upper floor. Exterior amenities: You will appreciate the low maintenance landscaping and a backyard designed for entertaining. Fantastic water slide, relaxing spa for soaking in year round & a resort style swimming pool. No back neighbors creates a private setting while enjoying the outdoors with family or friends. Dog run located on the side of the house and also of note is the newer HVAC system. Highly sought after community of Chino Hills with it's award winning schools plus convenient access to the Orange County area, so many reasons to own a home in this City! Beautiful neighborhood parks, Chino Hills state park, local hiking, The Shoppes outdoor mall with multiple eateries and stores to enjoy. Trader Joes, Costco and more. Oak Ridge Elementary is just a short drive away. A must see property!
Location
State CA
County San Bernardino
Area Chino Hills (91709)
Interior
Interior Features Granite Counters, Recessed Lighting
Cooling Central Forced Air
Flooring Tile
Fireplaces Type FP in Family Room
Equipment Dishwasher, Disposal, Microwave, Gas Oven, Gas Range
Appliance Dishwasher, Disposal, Microwave, Gas Oven, Gas Range
Exterior
Exterior Feature Stucco
Parking Features Garage
Garage Spaces 2.0
Pool Below Ground, Private
Utilities Available Sewer Connected
View Mountains/Hills, Valley/Canyon, City Lights
Roof Type Concrete,Tile/Clay
Total Parking Spaces 2
Building
Lot Description Cul-De-Sac
Story 2
Lot Size Range 4000-7499 SF
Sewer Public Sewer
Water Public
Architectural Style Traditional
Level or Stories 2 Story
Construction Status Updated/Remodeled
Others
Monthly Total Fees $79
Acceptable Financing Cash, Cash To New Loan, Submit
Listing Terms Cash, Cash To New Loan, Submit
Special Listing Condition Standard
Read Less Info
Want to know what your home might be worth? Contact us for a FREE valuation!

Our team is ready to help you sell your home for the highest possible price ASAP

Bought with Yu Han • Pinnacle Real Estate Group
GET MORE INFORMATION




