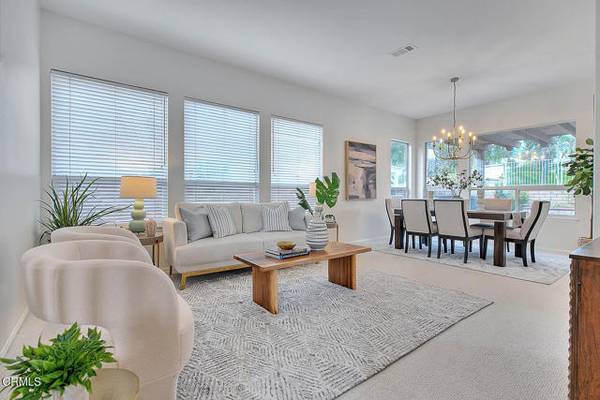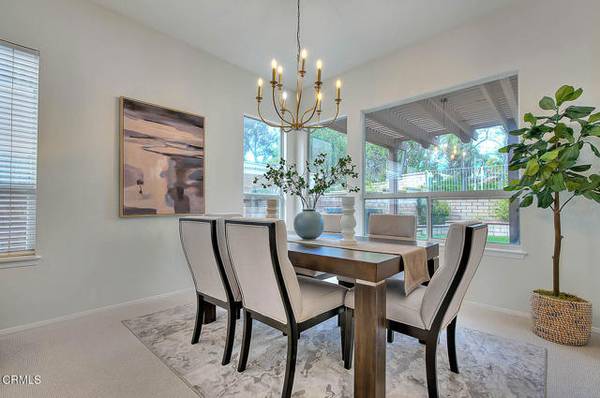For more information regarding the value of a property, please contact us for a free consultation.
Key Details
Sold Price $1,183,000
Property Type Single Family Home
Sub Type Detached
Listing Status Sold
Purchase Type For Sale
Square Footage 2,075 sqft
Price per Sqft $570
MLS Listing ID P1-16633
Sold Date 04/05/24
Style Detached
Bedrooms 4
Full Baths 2
Half Baths 1
Construction Status Turnkey
HOA Y/N No
Year Built 1994
Lot Size 4,578 Sqft
Acres 0.1051
Property Description
This exquisite Spanish-style residence is a true dream home. Lovingly maintained by its original owners, it's in immaculate condition. Upon entrance, one is greeted by a warm and luminous interior with an inviting open floor plan.The expansive living room features soaring ceilings and oversized windows that flood the space with natural light. The dining room is adorned with a new chandelier and a wall of glass overlooking the backyard. The stunning kitchen is equipped with new recessed lighting, under-cabinet lighting, and a breakfast area that seamlessly connects to the spacious family room. Here, you'll find an inviting fireplace, walls of glass framing views of the backyard, and direct access to the expansive patio, which boasts an impressive wood trellis and a fenced-off yard.Upstairs, the primary bedroom exudes warmth and tranquility, with abundant natural light, high ceilings, spacious closets, plantation shutters, and arched windows offering breathtaking views of Sycamore Glen Park. The generous primary bathroom exudes timeless elegance with double sinks, a soaking tub, a large shower, and new vanity lights, mirrors, faucets, and flooring. Three additional bedrooms feature plantation shutters. The beautifully appointed hallway bathroom has newer fixtures, mirrors, and flooring.The staircase offers arched windows, new recessed lighting, and built-in cabinetry adding to the home's allure. A separate laundry room adds convenience. Freshly painted and newly carpeted, this incredible home is situated just moments away from parks, restaurants, shopping, and acclaimed schoo
This exquisite Spanish-style residence is a true dream home. Lovingly maintained by its original owners, it's in immaculate condition. Upon entrance, one is greeted by a warm and luminous interior with an inviting open floor plan.The expansive living room features soaring ceilings and oversized windows that flood the space with natural light. The dining room is adorned with a new chandelier and a wall of glass overlooking the backyard. The stunning kitchen is equipped with new recessed lighting, under-cabinet lighting, and a breakfast area that seamlessly connects to the spacious family room. Here, you'll find an inviting fireplace, walls of glass framing views of the backyard, and direct access to the expansive patio, which boasts an impressive wood trellis and a fenced-off yard.Upstairs, the primary bedroom exudes warmth and tranquility, with abundant natural light, high ceilings, spacious closets, plantation shutters, and arched windows offering breathtaking views of Sycamore Glen Park. The generous primary bathroom exudes timeless elegance with double sinks, a soaking tub, a large shower, and new vanity lights, mirrors, faucets, and flooring. Three additional bedrooms feature plantation shutters. The beautifully appointed hallway bathroom has newer fixtures, mirrors, and flooring.The staircase offers arched windows, new recessed lighting, and built-in cabinetry adding to the home's allure. A separate laundry room adds convenience. Freshly painted and newly carpeted, this incredible home is situated just moments away from parks, restaurants, shopping, and acclaimed schools including Country Springs Elementary. It epitomizes the finest living in Chino Hills, offering a perfect blend of elegance, comfort, and convenience.
Location
State CA
County San Bernardino
Area Chino Hills (91709)
Building/Complex Name Sycamore Glen Park
Interior
Interior Features Recessed Lighting
Cooling Central Forced Air
Flooring Carpet, Tile
Fireplaces Type FP in Family Room, Gas
Equipment Dishwasher, Microwave, Gas & Electric Range
Appliance Dishwasher, Microwave, Gas & Electric Range
Laundry Laundry Room
Exterior
Parking Features Garage - Single Door
Garage Spaces 2.0
Fence Wrought Iron
View Neighborhood
Roof Type Tile/Clay
Total Parking Spaces 2
Building
Lot Description Curbs, Sidewalks, Sprinklers In Front
Story 2
Lot Size Range 4000-7499 SF
Sewer Public Sewer
Water Public
Architectural Style Mediterranean/Spanish
Level or Stories 2 Story
Construction Status Turnkey
Others
Acceptable Financing Cash To New Loan
Listing Terms Cash To New Loan
Special Listing Condition Standard
Read Less Info
Want to know what your home might be worth? Contact us for a FREE valuation!

Our team is ready to help you sell your home for the highest possible price ASAP

Bought with NON LISTED AGENT • NON LISTED OFFICE
GET MORE INFORMATION




