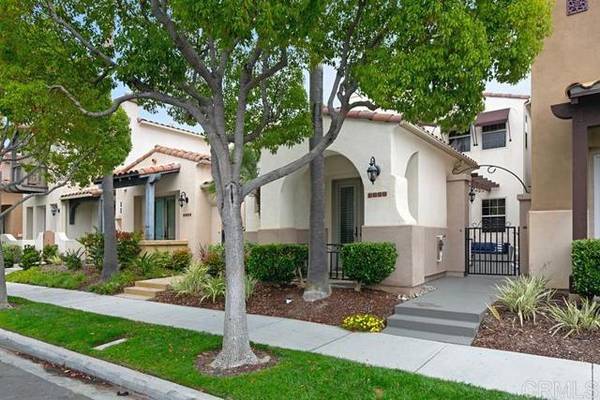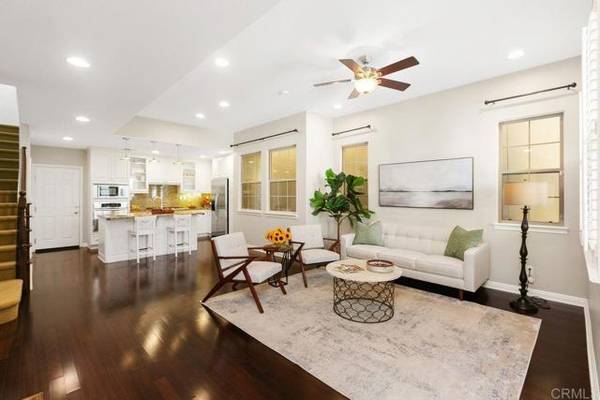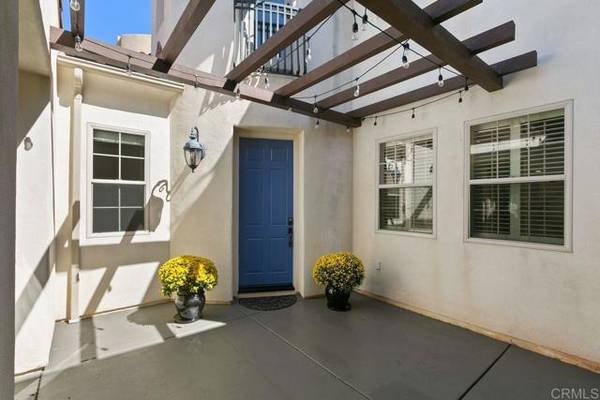For more information regarding the value of a property, please contact us for a free consultation.
Key Details
Sold Price $1,585,000
Property Type Single Family Home
Sub Type Detached
Listing Status Sold
Purchase Type For Sale
Square Footage 1,931 sqft
Price per Sqft $820
MLS Listing ID PTP2400316
Sold Date 04/04/24
Style Detached
Bedrooms 3
Full Baths 3
HOA Fees $137/mo
HOA Y/N Yes
Year Built 2004
Lot Size 2,295 Sqft
Acres 0.0527
Property Description
This is a Delightfully pristine home with so many wonderful features and new upgrades! This sought after Beacon Point Plan 1 home is a great opportunity to own in Liberty Station. Step inside to a newly built-in "Mudroom" cabinet and bench in the entry and an inviting open layout living area with a custom recessed TV and media closet. Cozy up the room by switching on the gas fireplace which adds a relaxing ambiance. The ground level has a full bath and bedroom/office downstairs. The bedroom opens on each side to a covered porch in front and French doors to the private family patio. In addition to this this already lovely floor plan their are many elegant added custom features including a wine bar and wine fridge, a book shelf with beautiful cabinetry plus 2 new upstairs tubular skylights. The home also boasts elegant cherry hardwood flooring, tall ceilings, plantation shutters, stainless steel appliances, polished black galaxy granite and backsplash, a new washer, (that matches the dryer) a new tankless water heater. The master suite is spacious with two walk-in closets and the sweetest sunny bonus room with a Juliette balcony looking over the front outdoor area. There is a recent addition of two privacy doors ($5K+!) leading from the master to the bath and alcove room. The master bath is very large with twin sinks and built-in vanity, jacuzzi tub and shower. There are ceiling fans in all major rooms.The garage is decked out with a handsome tile floor, custom overhead storage with dual drop down ladders, extra large storage closet and a built-in workbench with cabinets. The
This is a Delightfully pristine home with so many wonderful features and new upgrades! This sought after Beacon Point Plan 1 home is a great opportunity to own in Liberty Station. Step inside to a newly built-in "Mudroom" cabinet and bench in the entry and an inviting open layout living area with a custom recessed TV and media closet. Cozy up the room by switching on the gas fireplace which adds a relaxing ambiance. The ground level has a full bath and bedroom/office downstairs. The bedroom opens on each side to a covered porch in front and French doors to the private family patio. In addition to this this already lovely floor plan their are many elegant added custom features including a wine bar and wine fridge, a book shelf with beautiful cabinetry plus 2 new upstairs tubular skylights. The home also boasts elegant cherry hardwood flooring, tall ceilings, plantation shutters, stainless steel appliances, polished black galaxy granite and backsplash, a new washer, (that matches the dryer) a new tankless water heater. The master suite is spacious with two walk-in closets and the sweetest sunny bonus room with a Juliette balcony looking over the front outdoor area. There is a recent addition of two privacy doors ($5K+!) leading from the master to the bath and alcove room. The master bath is very large with twin sinks and built-in vanity, jacuzzi tub and shower. There are ceiling fans in all major rooms.The garage is decked out with a handsome tile floor, custom overhead storage with dual drop down ladders, extra large storage closet and a built-in workbench with cabinets. The neighborhood is just gorgeous with an easy stroll or ride to nearby parks, playgrounds, waterfront, Loma Club Par Three Golf Course, Putt Putt and all that Liberty Station has to offer. We look forward to giving you a tour!
Location
State CA
County San Diego
Area Point Loma (92106)
Zoning R-1
Interior
Cooling Central Forced Air
Fireplaces Type FP in Family Room, Gas, Gas Starter
Equipment Dryer, Washer
Appliance Dryer, Washer
Exterior
Garage Spaces 2.0
View Neighborhood, Trees/Woods
Total Parking Spaces 2
Building
Lot Description Curbs, Sidewalks, Sprinklers In Front
Story 2
Lot Size Range 1-3999 SF
Water Public
Level or Stories 1 Story
Schools
Elementary Schools San Diego Unified School District
Middle Schools San Diego Unified School District
High Schools San Diego Unified School District
Others
Monthly Total Fees $277
Acceptable Financing Conventional, FHA, VA
Listing Terms Conventional, FHA, VA
Special Listing Condition Standard
Read Less Info
Want to know what your home might be worth? Contact us for a FREE valuation!

Our team is ready to help you sell your home for the highest possible price ASAP

Bought with Non- Member • Non-Member
GET MORE INFORMATION




