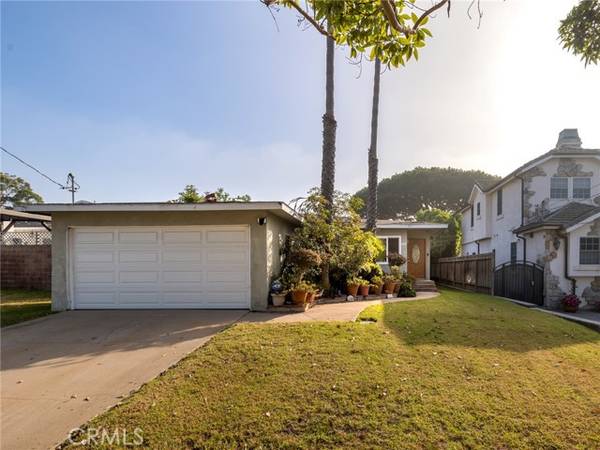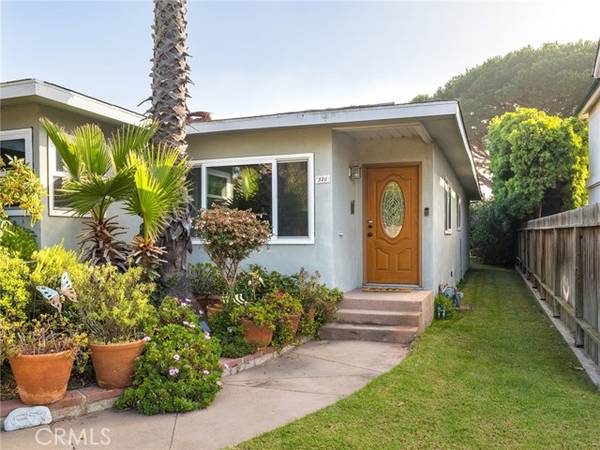For more information regarding the value of a property, please contact us for a free consultation.
Key Details
Sold Price $1,680,000
Property Type Single Family Home
Sub Type Detached
Listing Status Sold
Purchase Type For Sale
Square Footage 1,573 sqft
Price per Sqft $1,068
MLS Listing ID SB23146363
Sold Date 04/05/24
Style Detached
Bedrooms 4
Full Baths 2
HOA Y/N No
Year Built 1952
Lot Size 6,956 Sqft
Acres 0.1597
Property Description
Welcome to 520 Nevada, this charming 4 bed & 2 bath property, with one bedroom currently used as a family room, has a unique blend of original features and modern upgrades. The main living area comprises a spacious living room and dining area. Moving along, you'll find three bedrooms and two bathrooms. One of the highlights of this property is a versatile 4th bedroom/den complete with a wet bar and a cozy fireplace, making it an ideal space for relaxation or entertainment. The kitchen is conveniently connected to the laundry room, making household chores a breeze. Another bathroom adjacent to the kitchen provides added convenience and functionality. Stepping outside, you discover a grassy backyard and side yard with a lush variety of plants and flowers, providing a tranquil outdoor setting for activities and gatherings. The home boasts original hardwood flooring, and new windows installed in 2013. The two-car garage offers ample space for parking and additional storage needs. With its mix of original charm and modern updates, spacious layout well-maintained outdoor spaces, this property presents an excellent opportunity to create a comfort and stylish home in a desirable location.
Welcome to 520 Nevada, this charming 4 bed & 2 bath property, with one bedroom currently used as a family room, has a unique blend of original features and modern upgrades. The main living area comprises a spacious living room and dining area. Moving along, you'll find three bedrooms and two bathrooms. One of the highlights of this property is a versatile 4th bedroom/den complete with a wet bar and a cozy fireplace, making it an ideal space for relaxation or entertainment. The kitchen is conveniently connected to the laundry room, making household chores a breeze. Another bathroom adjacent to the kitchen provides added convenience and functionality. Stepping outside, you discover a grassy backyard and side yard with a lush variety of plants and flowers, providing a tranquil outdoor setting for activities and gatherings. The home boasts original hardwood flooring, and new windows installed in 2013. The two-car garage offers ample space for parking and additional storage needs. With its mix of original charm and modern updates, spacious layout well-maintained outdoor spaces, this property presents an excellent opportunity to create a comfort and stylish home in a desirable location.
Location
State CA
County Los Angeles
Area El Segundo (90245)
Zoning ESR1YY
Interior
Interior Features Pantry, Wet Bar
Flooring Wood
Fireplaces Type Den
Equipment Dishwasher, Disposal, Gas Range
Appliance Dishwasher, Disposal, Gas Range
Laundry Closet Stacked, Inside
Exterior
Parking Features Garage
Garage Spaces 2.0
Utilities Available None
View Neighborhood
Total Parking Spaces 2
Building
Lot Description Sidewalks
Story 1
Lot Size Range 4000-7499 SF
Sewer Public Sewer
Water Public
Level or Stories 1 Story
Others
Acceptable Financing Cash, Conventional
Listing Terms Cash, Conventional
Special Listing Condition Standard
Read Less Info
Want to know what your home might be worth? Contact us for a FREE valuation!

Our team is ready to help you sell your home for the highest possible price ASAP

Bought with Bill Ruane • RE/MAX Estate Properties
GET MORE INFORMATION




