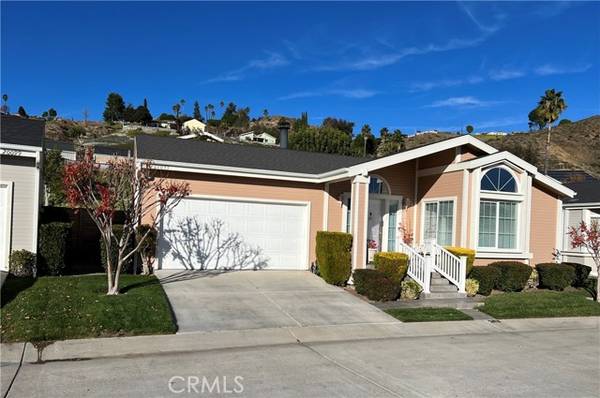For more information regarding the value of a property, please contact us for a free consultation.
Key Details
Sold Price $330,000
Property Type Manufactured Home
Sub Type Manufactured Home
Listing Status Sold
Purchase Type For Sale
Square Footage 1,610 sqft
Price per Sqft $204
MLS Listing ID SR23220965
Sold Date 04/05/24
Style Manufactured Home
Bedrooms 3
Full Baths 2
HOA Y/N No
Year Built 2001
Lot Size 4,356 Sqft
Acres 0.1
Property Description
This Stunning home features 3 bedroom, 2 bath, 2 car garage first time ever on the market. The seller is the original owner and took pride in her home. This spacious home has starts off by entering into the foyer with coat closet and access to the garage. Walking into the living room with high vaulted ceilings and you will find a cozy wood fireplace, wood floors and access to the back yard through a sliding glass door & ceiling fan. Enjoy cooking in this wonderful kitchen with quartz countertops and tons of white cabinets to store your stuff. There is a dishwasher, farm sink, island that you can sit around, high vaulted ceilings and a nook area for breakfast. Kitchen is opened to the dining area. Bedroom 1 has wood floors, closet with doors, high vaulted ceilings, ceiling fan and attached wall bookcase. Bedroom 2 has wood floors, vaulted ceiling & ceiling fan. Bathroom 1 has shower/tub with tile flooring. The laundry room is at the end of the hallway and has hookups for large washer & dryers. There is cabinet for storage and table for folding clothes. Now we come to the spacious master bedroom away from the rest of the rooms. This room features high vaulted ceilings, ceiling fans, wood floors, triple mirror closet doors and a glass sliding door to the back yard. Enter the master bathroom through the double doors and you find the place to relax in the garden bathtub and separate walk-in shower. Dual sinks on separate sides and a linen closet. Garage had tons of storage cabinets for the extra space, access door to the back yard and window to give that open feeling going in th
This Stunning home features 3 bedroom, 2 bath, 2 car garage first time ever on the market. The seller is the original owner and took pride in her home. This spacious home has starts off by entering into the foyer with coat closet and access to the garage. Walking into the living room with high vaulted ceilings and you will find a cozy wood fireplace, wood floors and access to the back yard through a sliding glass door & ceiling fan. Enjoy cooking in this wonderful kitchen with quartz countertops and tons of white cabinets to store your stuff. There is a dishwasher, farm sink, island that you can sit around, high vaulted ceilings and a nook area for breakfast. Kitchen is opened to the dining area. Bedroom 1 has wood floors, closet with doors, high vaulted ceilings, ceiling fan and attached wall bookcase. Bedroom 2 has wood floors, vaulted ceiling & ceiling fan. Bathroom 1 has shower/tub with tile flooring. The laundry room is at the end of the hallway and has hookups for large washer & dryers. There is cabinet for storage and table for folding clothes. Now we come to the spacious master bedroom away from the rest of the rooms. This room features high vaulted ceilings, ceiling fans, wood floors, triple mirror closet doors and a glass sliding door to the back yard. Enter the master bathroom through the double doors and you find the place to relax in the garden bathtub and separate walk-in shower. Dual sinks on separate sides and a linen closet. Garage had tons of storage cabinets for the extra space, access door to the back yard and window to give that open feeling going in the garage. Back yard is landscaped, has pergola going down the side of home. Lots of concrete with many possibilities. Newer roof, rain gutters and paint to the home.
Location
State CA
County Los Angeles
Area Canyon Country (91351)
Interior
Interior Features Pantry, Recessed Lighting
Cooling Central Forced Air
Flooring Stone, Tile, Wood
Fireplaces Type FP in Living Room
Equipment Dishwasher, Disposal, Gas Range
Appliance Dishwasher, Disposal, Gas Range
Laundry Laundry Room, Inside
Exterior
Exterior Feature Wood
Parking Features Garage, Garage - Single Door
Garage Spaces 2.0
Pool Below Ground, Community/Common
Utilities Available Electricity Connected, Natural Gas Connected, Sewer Connected, Water Connected
Roof Type Composition
Total Parking Spaces 2
Building
Lot Description Landscaped
Story 1
Lot Size Range 4000-7499 SF
Sewer Public Sewer
Water Public
Architectural Style Modern
Level or Stories 1 Story
Others
Monthly Total Fees $42
Acceptable Financing Cash, Conventional
Listing Terms Cash, Conventional
Special Listing Condition Standard
Read Less Info
Want to know what your home might be worth? Contact us for a FREE valuation!

Our team is ready to help you sell your home for the highest possible price ASAP

Bought with Monique Watson • Keller Williams Realty Calabasas



