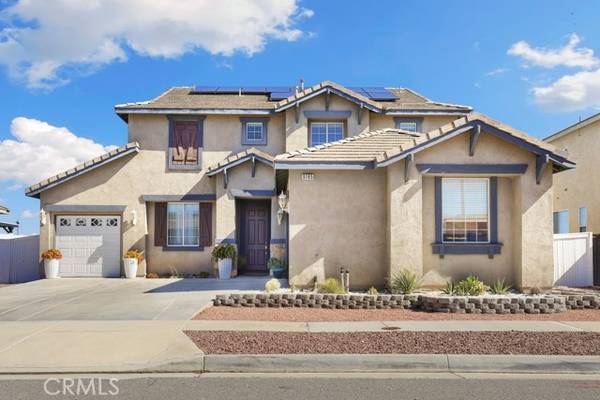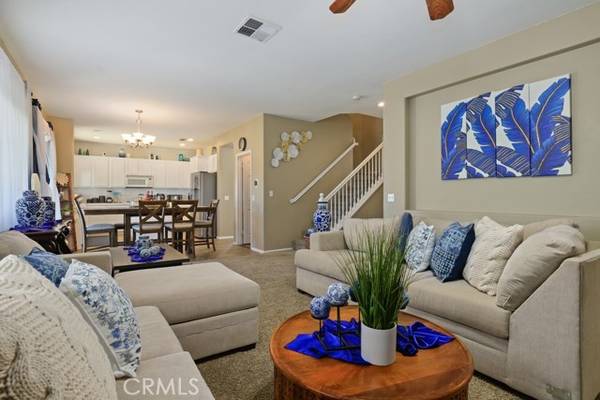For more information regarding the value of a property, please contact us for a free consultation.
Key Details
Sold Price $485,000
Property Type Single Family Home
Sub Type Detached
Listing Status Sold
Purchase Type For Sale
Square Footage 2,599 sqft
Price per Sqft $186
MLS Listing ID CV24031524
Sold Date 04/03/24
Style Detached
Bedrooms 5
Full Baths 3
Construction Status Turnkey
HOA Y/N No
Year Built 2004
Lot Size 6,780 Sqft
Acres 0.1556
Property Description
Wonderful 5 bed, 3 bath home with great curb appeal, a spacious floorplan, 2 garages (a 2-car and a 1-car), recessed lights, a Smart thermostat, and solar panels! 1 bed/1 bath located on the main floor along with a family room with fireplace, a formal living room, a kitchen, and 2 dining areas! The kitchen features a walk-in pantry, white cabinetry, a center island, tile countertops, and Whirlpool appliances including stovetop, double oven, microwave, and dishwasher. Take the wide staircase upstairs to the find 4 more bedrooms, including the large primary suite with double door entry and spa-like ensuite offering a soaking tub and separate shower. There is also a full-size hall bathroom for the secondary bedrooms to share and a laundry room with extra storage space. The private backyard features a covered patio to relax and entertain under + vinyl, wrought iron, and wood fencing, fruit trees (cherry and orange), stamped concrete, and astro-turf. Located not far from schools, shopping, dining options, the 15 Fwy and Hwy 395!
Wonderful 5 bed, 3 bath home with great curb appeal, a spacious floorplan, 2 garages (a 2-car and a 1-car), recessed lights, a Smart thermostat, and solar panels! 1 bed/1 bath located on the main floor along with a family room with fireplace, a formal living room, a kitchen, and 2 dining areas! The kitchen features a walk-in pantry, white cabinetry, a center island, tile countertops, and Whirlpool appliances including stovetop, double oven, microwave, and dishwasher. Take the wide staircase upstairs to the find 4 more bedrooms, including the large primary suite with double door entry and spa-like ensuite offering a soaking tub and separate shower. There is also a full-size hall bathroom for the secondary bedrooms to share and a laundry room with extra storage space. The private backyard features a covered patio to relax and entertain under + vinyl, wrought iron, and wood fencing, fruit trees (cherry and orange), stamped concrete, and astro-turf. Located not far from schools, shopping, dining options, the 15 Fwy and Hwy 395!
Location
State CA
County San Bernardino
Area Hesperia (92344)
Interior
Interior Features Recessed Lighting, Tile Counters, Unfurnished
Cooling Central Forced Air
Flooring Carpet, Tile
Fireplaces Type FP in Family Room
Equipment Dishwasher, Microwave, Double Oven, Gas Stove
Appliance Dishwasher, Microwave, Double Oven, Gas Stove
Laundry Laundry Room, Inside
Exterior
Parking Features Garage, Garage - Two Door
Garage Spaces 3.0
Fence Wrought Iron, Vinyl, Wood
Utilities Available Electricity Available, Electricity Connected
View Neighborhood
Roof Type Tile/Clay,Shingle
Total Parking Spaces 5
Building
Lot Description Curbs, Sidewalks
Story 2
Lot Size Range 4000-7499 SF
Sewer Public Sewer
Water Public
Level or Stories 2 Story
Construction Status Turnkey
Others
Monthly Total Fees $61
Acceptable Financing Cash, Conventional, FHA, Land Contract, VA
Listing Terms Cash, Conventional, FHA, Land Contract, VA
Special Listing Condition Standard
Read Less Info
Want to know what your home might be worth? Contact us for a FREE valuation!

Our team is ready to help you sell your home for the highest possible price ASAP

Bought with Cynthia Alvarez • eHomes
GET MORE INFORMATION




