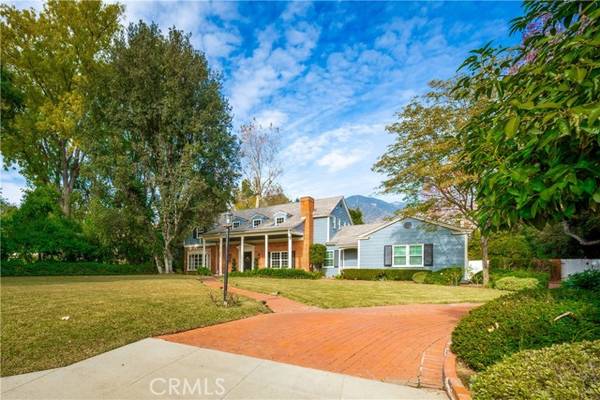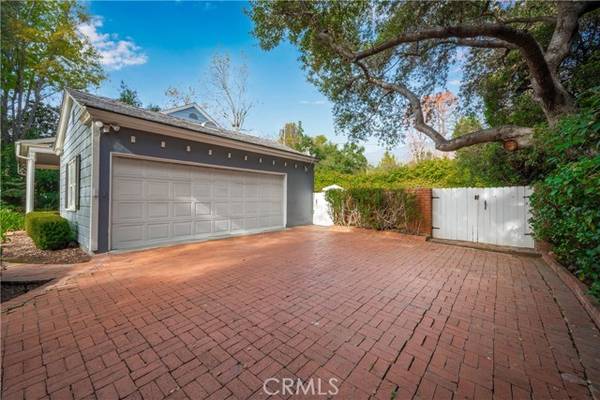For more information regarding the value of a property, please contact us for a free consultation.
Key Details
Sold Price $3,375,000
Property Type Single Family Home
Sub Type Detached
Listing Status Sold
Purchase Type For Sale
Square Footage 3,700 sqft
Price per Sqft $912
MLS Listing ID OC24030514
Sold Date 04/09/24
Style Detached
Bedrooms 5
Full Baths 4
Half Baths 1
Construction Status Termite Clearance,Turnkey
HOA Y/N No
Year Built 1940
Lot Size 0.517 Acres
Acres 0.517
Property Description
Welcome to 255 Hacienda Drive, located in the prestigious and highly desirable Santa Anita Oaks neighborhood. This gorgeous Custom Estate, which underwent a major remodel, is situated on a HUGE Lot. It boasts 5 bedrooms (including one on the main floor) and 4.5 Bathrooms. This breathtaking residence with impeccable interior design has numerous renovations and upgrades, including a new custom kitchen, stunning wood floors, marble tiled bathrooms with new vanities, new light fixtures, new doors, new windows, a security system, and more. The kitchen is a chefs dream, encompassing custom cabinetry, new high end appliances, quartz countertops, and a spacious walk-in pantry. It now opens up to the family room, creating an open floor plan. The elegant dining room has views of the tranquil and serene backyard. The living room is exceptionally large, with a marble tiled fireplace. The main floor bedroom, which also has a marble tiled fireplace, now includes a private en-suite bathroom. Custom molding adorns many rooms in this home. On the second floor, four expansive bedrooms await. The primary bedroom is a grandiose retreat with beautiful details. The primary bathroom is very spacious and includes a large shower w/bench, a relaxing tub, and two separate marble counter vanities. Step into the primary closet, which is customized with a washer/dryer and cabinetry for ample storage space. The enormous backyard is an Entertainers Delight. Complete with a large heated pool, sizable grass area, and lovely landscaping to maximize grand outdoor living. This magnificent home also has new PEX
Welcome to 255 Hacienda Drive, located in the prestigious and highly desirable Santa Anita Oaks neighborhood. This gorgeous Custom Estate, which underwent a major remodel, is situated on a HUGE Lot. It boasts 5 bedrooms (including one on the main floor) and 4.5 Bathrooms. This breathtaking residence with impeccable interior design has numerous renovations and upgrades, including a new custom kitchen, stunning wood floors, marble tiled bathrooms with new vanities, new light fixtures, new doors, new windows, a security system, and more. The kitchen is a chefs dream, encompassing custom cabinetry, new high end appliances, quartz countertops, and a spacious walk-in pantry. It now opens up to the family room, creating an open floor plan. The elegant dining room has views of the tranquil and serene backyard. The living room is exceptionally large, with a marble tiled fireplace. The main floor bedroom, which also has a marble tiled fireplace, now includes a private en-suite bathroom. Custom molding adorns many rooms in this home. On the second floor, four expansive bedrooms await. The primary bedroom is a grandiose retreat with beautiful details. The primary bathroom is very spacious and includes a large shower w/bench, a relaxing tub, and two separate marble counter vanities. Step into the primary closet, which is customized with a washer/dryer and cabinetry for ample storage space. The enormous backyard is an Entertainers Delight. Complete with a large heated pool, sizable grass area, and lovely landscaping to maximize grand outdoor living. This magnificent home also has new PEX Plumbing. Located in the highly sought after Award Winning Arcadia Unified School District. Dont miss out on the rare opportunity to own this incredible residence.
Location
State CA
County Los Angeles
Area Arcadia (91006)
Zoning ARR0YY
Interior
Interior Features Balcony, Coffered Ceiling(s), Pantry, Recessed Lighting, Wainscoting
Cooling Central Forced Air, Electric
Flooring Wood
Fireplaces Type FP in Living Room
Equipment Dishwasher, Disposal, Microwave, 6 Burner Stove, Convection Oven, Double Oven, Electric Oven, Gas Stove, Self Cleaning Oven
Appliance Dishwasher, Disposal, Microwave, 6 Burner Stove, Convection Oven, Double Oven, Electric Oven, Gas Stove, Self Cleaning Oven
Laundry Closet Full Sized, Closet Stacked
Exterior
Exterior Feature Stucco
Parking Features Direct Garage Access, Garage - Two Door, Garage Door Opener
Garage Spaces 2.0
Pool Below Ground, Private, Heated
Utilities Available Electricity Connected, Natural Gas Connected, Water Connected
View Mountains/Hills
Roof Type Tile/Clay
Total Parking Spaces 2
Building
Lot Description Curbs, Sidewalks, Landscaped
Story 2
Sewer Public Sewer
Water Public
Architectural Style Colonial
Level or Stories 2 Story
Construction Status Termite Clearance,Turnkey
Others
Monthly Total Fees $81
Acceptable Financing Cash, Conventional, Cash To New Loan, Submit
Listing Terms Cash, Conventional, Cash To New Loan, Submit
Special Listing Condition Standard
Read Less Info
Want to know what your home might be worth? Contact us for a FREE valuation!

Our team is ready to help you sell your home for the highest possible price ASAP

Bought with Thomas Dee • Real Estate Central, Inc.



