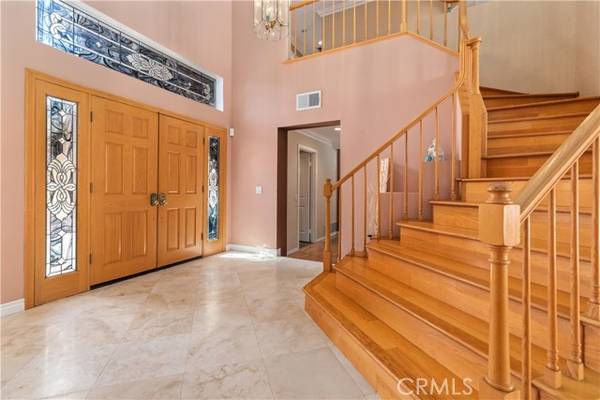For more information regarding the value of a property, please contact us for a free consultation.
Key Details
Sold Price $1,420,000
Property Type Single Family Home
Sub Type Detached
Listing Status Sold
Purchase Type For Sale
Square Footage 2,901 sqft
Price per Sqft $489
MLS Listing ID AR24047946
Sold Date 04/08/24
Style Detached
Bedrooms 4
Full Baths 3
Half Baths 1
HOA Y/N No
Year Built 1989
Lot Size 0.347 Acres
Acres 0.3469
Property Description
Discover a rare gem nestled in the idyllic community of Phillips Ranch. The entrance welcomes you with its majestic cathedral ceilings, leading you into the sophisticated formal living and dining rooms, each enhanced by elegant French doors. At the heart of this home, the family room beckons with its cozy, marble-trimmed fireplace, seamlessly connecting to the gourmet chef's kitchen. Here, granite countertops, a generous island, and cabinets equipped with convenient roll-out shelves await to make cooking a pleasure. The layout includes a versatile downstairs bedroom with a vaulted ceiling and an en-suite bathroom adorned with granite finishes, ensuring comfort and privacy for guests or family members. Ascending to the primary suite, you're greeted by a tranquil sitting area and a second fireplace, setting the stage for relaxation. The suite opens to a private balcony, offering a secluded outdoor retreat. Spa-like bathroom, featuring a granite-trimmed soaking tub, dual granite vanities, and a spacious walk-in closet. Two additional upstairs bedrooms provide ample space for family and guests. Plantation shutters and a powder room with a granite sink add touches of luxury, as does the built-in cabinetry in the family room with its granite top. The backyard transforms into a private park-like oasis, offering serene views of the peaceful hills and a perfect setting for relaxation or entertaining. The property also boasts a three-car garage and Diamond Ranch High School!
Discover a rare gem nestled in the idyllic community of Phillips Ranch. The entrance welcomes you with its majestic cathedral ceilings, leading you into the sophisticated formal living and dining rooms, each enhanced by elegant French doors. At the heart of this home, the family room beckons with its cozy, marble-trimmed fireplace, seamlessly connecting to the gourmet chef's kitchen. Here, granite countertops, a generous island, and cabinets equipped with convenient roll-out shelves await to make cooking a pleasure. The layout includes a versatile downstairs bedroom with a vaulted ceiling and an en-suite bathroom adorned with granite finishes, ensuring comfort and privacy for guests or family members. Ascending to the primary suite, you're greeted by a tranquil sitting area and a second fireplace, setting the stage for relaxation. The suite opens to a private balcony, offering a secluded outdoor retreat. Spa-like bathroom, featuring a granite-trimmed soaking tub, dual granite vanities, and a spacious walk-in closet. Two additional upstairs bedrooms provide ample space for family and guests. Plantation shutters and a powder room with a granite sink add touches of luxury, as does the built-in cabinetry in the family room with its granite top. The backyard transforms into a private park-like oasis, offering serene views of the peaceful hills and a perfect setting for relaxation or entertaining. The property also boasts a three-car garage and Diamond Ranch High School!
Location
State CA
County Los Angeles
Area Pomona (91766)
Zoning POPRD*
Interior
Interior Features Balcony
Cooling Central Forced Air
Flooring Carpet, Laminate
Fireplaces Type FP in Living Room
Laundry Laundry Room
Exterior
Parking Features Garage
Garage Spaces 3.0
View Neighborhood
Roof Type Tile/Clay
Total Parking Spaces 3
Building
Lot Description Sidewalks
Story 2
Sewer Public Sewer
Water Public
Level or Stories 2 Story
Others
Monthly Total Fees $81
Acceptable Financing Cash, Conventional
Listing Terms Cash, Conventional
Special Listing Condition Standard
Read Less Info
Want to know what your home might be worth? Contact us for a FREE valuation!

Our team is ready to help you sell your home for the highest possible price ASAP

Bought with Karen Wu • IRN Realty
GET MORE INFORMATION




