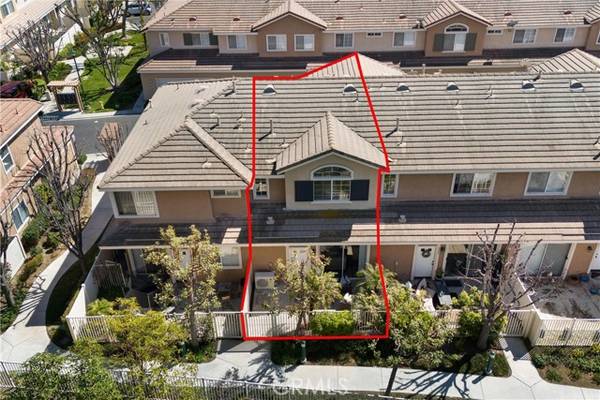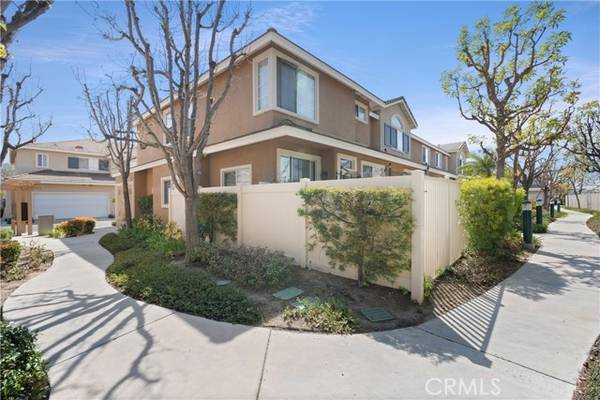For more information regarding the value of a property, please contact us for a free consultation.
Key Details
Sold Price $827,500
Property Type Condo
Listing Status Sold
Purchase Type For Sale
Square Footage 1,250 sqft
Price per Sqft $662
MLS Listing ID TR24055528
Sold Date 04/08/24
Style All Other Attached
Bedrooms 3
Full Baths 2
Half Baths 1
Construction Status Turnkey
HOA Fees $270/mo
HOA Y/N Yes
Year Built 1998
Lot Size 436 Sqft
Acres 0.01
Property Description
LOCATION, VIEW, RENOVATED! Live in the heart of Anaheim Hills and enjoy resort-style living with a community pool, spa, clubhouse, and fitness room. This largest floor plan features a bright open two-story layout, 3 spacious bedrooms, 2 1/2 bathrooms, and 2-car attached garage in the charming Summit Park Community built by reputable builder Baldwin Homes. This property is immaculately renovated with new kitchen & bathrooms quartz countertops, vanity sinks and plumbing fixtures, flooring, high efficiency HVAC, dishwasher, ceiling fan, and much more! Enter through your own large privately gated courtyard and enjoy the unobstructed view of the beautiful tranquil treescape. Entertainment is a breeze as the spacious living room extends to the courtyard through the double sliding door. With its cozy gas-log fireplace, the versatile living space expands into the open kitchen with a breakfast bar, separate dining area with large storage closet, and a half bath. The kitchen features sleek quartz countertops and attractive white cabinetry with plentiful storage. Panoramic view of the canyon and Ronald Reagan Park from the courtyard and upstairs main bedroom. All 3 bedrooms are upstairs with custom closet shelves and organizers. Main bedroom has dual vanity sinks. Laundry closet equipped with washer/dryer on the 2nd floor. Walking distance to Running Springs Elementary, Ronald Reagan Park, easy access to the 91, 55, 57 freeways, and close to shopping centers, dining, hiking & biking trails. A MUST SEE!
LOCATION, VIEW, RENOVATED! Live in the heart of Anaheim Hills and enjoy resort-style living with a community pool, spa, clubhouse, and fitness room. This largest floor plan features a bright open two-story layout, 3 spacious bedrooms, 2 1/2 bathrooms, and 2-car attached garage in the charming Summit Park Community built by reputable builder Baldwin Homes. This property is immaculately renovated with new kitchen & bathrooms quartz countertops, vanity sinks and plumbing fixtures, flooring, high efficiency HVAC, dishwasher, ceiling fan, and much more! Enter through your own large privately gated courtyard and enjoy the unobstructed view of the beautiful tranquil treescape. Entertainment is a breeze as the spacious living room extends to the courtyard through the double sliding door. With its cozy gas-log fireplace, the versatile living space expands into the open kitchen with a breakfast bar, separate dining area with large storage closet, and a half bath. The kitchen features sleek quartz countertops and attractive white cabinetry with plentiful storage. Panoramic view of the canyon and Ronald Reagan Park from the courtyard and upstairs main bedroom. All 3 bedrooms are upstairs with custom closet shelves and organizers. Main bedroom has dual vanity sinks. Laundry closet equipped with washer/dryer on the 2nd floor. Walking distance to Running Springs Elementary, Ronald Reagan Park, easy access to the 91, 55, 57 freeways, and close to shopping centers, dining, hiking & biking trails. A MUST SEE!
Location
State CA
County Orange
Area Oc - Anaheim (92808)
Interior
Interior Features Recessed Lighting
Cooling Central Forced Air, High Efficiency, SEER Rated 16+
Flooring Linoleum/Vinyl
Fireplaces Type FP in Living Room, Gas
Equipment Dishwasher, Dryer, Microwave, Refrigerator, Washer, Gas Oven, Gas Range
Appliance Dishwasher, Dryer, Microwave, Refrigerator, Washer, Gas Oven, Gas Range
Laundry Closet Full Sized
Exterior
Exterior Feature Stucco
Parking Features Garage - Single Door, Garage Door Opener
Garage Spaces 2.0
Pool Community/Common, Association
Utilities Available Electricity Available, Natural Gas Available, Phone Available, Sewer Available, Water Available
View Neighborhood, City Lights
Roof Type Tile/Clay
Total Parking Spaces 4
Building
Lot Description Curbs, Sidewalks
Story 2
Lot Size Range 1-3999 SF
Sewer Public Sewer
Water Public
Architectural Style Traditional
Level or Stories 2 Story
Construction Status Turnkey
Others
Monthly Total Fees $301
Acceptable Financing Exchange, Cash To Existing Loan
Listing Terms Exchange, Cash To Existing Loan
Special Listing Condition Standard
Read Less Info
Want to know what your home might be worth? Contact us for a FREE valuation!

Our team is ready to help you sell your home for the highest possible price ASAP

Bought with Michael Arshaid • First Team Real Estate
GET MORE INFORMATION




