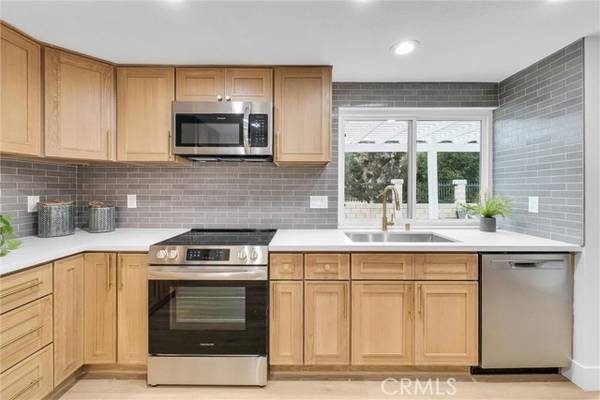For more information regarding the value of a property, please contact us for a free consultation.
Key Details
Sold Price $1,350,000
Property Type Single Family Home
Sub Type Detached
Listing Status Sold
Purchase Type For Sale
Square Footage 2,325 sqft
Price per Sqft $580
MLS Listing ID OC24011020
Sold Date 04/11/24
Style Detached
Bedrooms 5
Full Baths 4
Construction Status Turnkey,Updated/Remodeled
HOA Y/N No
Year Built 1972
Lot Size 7,680 Sqft
Acres 0.1763
Property Description
Magnificent Cul-De-Sac home with 2 Huge Primary Suites and a MAIN floor bedroom and RV Access. **PAID OFF Solar** You are greeted with a New stain glass front door. As you enter this incredible home you are greeted with an abundance of light with vaulted ceilings .. Formal dining room off the kitchen for easy access. No expense was spared.. New chef's kitchen with New wrap around cabinets, New quartz counters, New custom backsplash, New stainless steel appliances, & New fixtures. New wide plank laminate floors, New recessed lighting, New outlets, New baseboards, New paint inside & out. Scraped ceilings. Family room has a custom porcelain fireplace those cozy nights after a long day of work! Primary baths upstairs has custom tile floors, walls, showers, rain shower heads and New vanities with custom mirrors. New mirrored closet doors in all bedrooms. Central A/C with a smart system. Tesla charging station in the garage and solar to save on those electric bills. Sliding doors lead to the backyard from the kitchen. The park-like backyard has mature citrus trees, large grass area with New sod and a terraced hill that overlooks the park in the back for relaxing. It also has a custom built in BBQ and a covered patio with complete privacy and no one behind you. 3-Car attached garage with an insulated garage door. The Diamond Bar community is in the process of implementing multiple retail developments within a short walk or drive, as well community activities, events, ample parks, hikes, and golf courses. The home has access to local schools like Walnut Valley via transfer and Pomo
Magnificent Cul-De-Sac home with 2 Huge Primary Suites and a MAIN floor bedroom and RV Access. **PAID OFF Solar** You are greeted with a New stain glass front door. As you enter this incredible home you are greeted with an abundance of light with vaulted ceilings .. Formal dining room off the kitchen for easy access. No expense was spared.. New chef's kitchen with New wrap around cabinets, New quartz counters, New custom backsplash, New stainless steel appliances, & New fixtures. New wide plank laminate floors, New recessed lighting, New outlets, New baseboards, New paint inside & out. Scraped ceilings. Family room has a custom porcelain fireplace those cozy nights after a long day of work! Primary baths upstairs has custom tile floors, walls, showers, rain shower heads and New vanities with custom mirrors. New mirrored closet doors in all bedrooms. Central A/C with a smart system. Tesla charging station in the garage and solar to save on those electric bills. Sliding doors lead to the backyard from the kitchen. The park-like backyard has mature citrus trees, large grass area with New sod and a terraced hill that overlooks the park in the back for relaxing. It also has a custom built in BBQ and a covered patio with complete privacy and no one behind you. 3-Car attached garage with an insulated garage door. The Diamond Bar community is in the process of implementing multiple retail developments within a short walk or drive, as well community activities, events, ample parks, hikes, and golf courses. The home has access to local schools like Walnut Valley via transfer and Pomona Unified school for the top tier of education in the area. Diamond Bar's motto is "Country Living". Enjoy the good life. There are many more features that you just need to see to believe!
Location
State CA
County Los Angeles
Area Diamond Bar (91765)
Zoning LCR18000*
Interior
Interior Features Recessed Lighting
Cooling Central Forced Air
Flooring Laminate
Fireplaces Type FP in Family Room
Equipment Dishwasher, Electric Oven, Electric Range
Appliance Dishwasher, Electric Oven, Electric Range
Laundry Garage
Exterior
Parking Features Garage - Three Door
Garage Spaces 3.0
Fence Wrought Iron
View Mountains/Hills, City Lights
Total Parking Spaces 3
Building
Lot Description Sidewalks
Story 2
Lot Size Range 7500-10889 SF
Sewer Public Sewer
Water Public
Level or Stories 2 Story
Construction Status Turnkey,Updated/Remodeled
Others
Acceptable Financing Cash, Cash To New Loan
Listing Terms Cash, Cash To New Loan
Special Listing Condition Standard
Read Less Info
Want to know what your home might be worth? Contact us for a FREE valuation!

Our team is ready to help you sell your home for the highest possible price ASAP

Bought with NON LISTED AGENT • NON LISTED OFFICE
GET MORE INFORMATION




