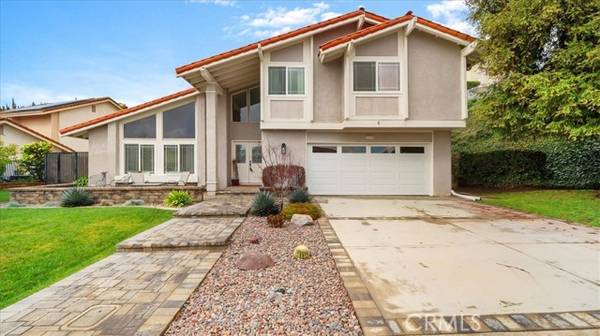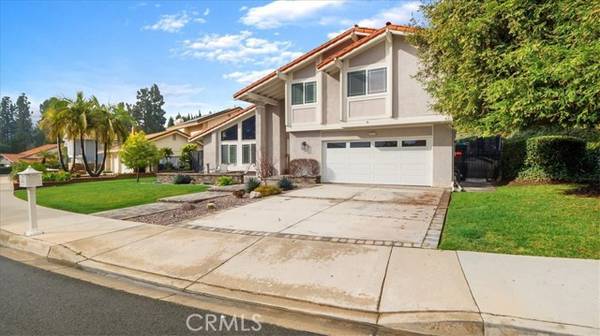For more information regarding the value of a property, please contact us for a free consultation.
Key Details
Sold Price $1,100,000
Property Type Single Family Home
Sub Type Detached
Listing Status Sold
Purchase Type For Sale
Square Footage 2,239 sqft
Price per Sqft $491
MLS Listing ID TR24027287
Sold Date 04/11/24
Style Detached
Bedrooms 4
Full Baths 2
Half Baths 1
Construction Status Turnkey
HOA Fees $155/mo
HOA Y/N Yes
Year Built 1979
Lot Size 0.319 Acres
Acres 0.3191
Property Description
Located in the Beautiful Summit Ranch community in Chino Hills, This Tri-level floor plan home features 3 bedrooms or 4 (one off the Family Room has closet and is open to the Family Room-easy fix, if you need a 4th bedroom); 2 1/2 bathrooms; Formal entryway to a spacious living Room with dramatic high ceilings, huge mirror and newer engineered hardwood flooring; Take a few steps up to the Formal Elegant Dining Room; Lovely Family Room with high ceilings, cozy fireplace with new gas fire log; Kitchen features granite countertops, stainless steel appliances, recessed lights with nice views to the beautiful large back yard, Breakfast room with slider to another Patio to enjoy the beautiful back yard! The upstairs Master Bedroom with its high ceilings, carpet and 2 mirrored closets, Sliding door out another nice patio to enjoy evening relaxation; This TURN-KEY home has been maintained and upgraded with great pride! All dual pane Milgard windows; A/C, ducking and FAU replaced 4 years ago; Wonderful Curb appeal...Front yard recently redone with new landscaping, pavers and lights; Refreshing pool recently plastered, new water pump, sweeper and filter systems; The Community amenities include parks, equestrian facilities, riding trails, pool/spa, clubhouse and tennis courts. Convenient location for commuters going into Los Angeles, Orange County and Riverside; Award winning schools (Ruben Ayala High School) and minutes from Shopping Centers, Parks, Restaurants and Entertainment. With its desirable location, upgraded features, and excellent school district, this property offers an un
Located in the Beautiful Summit Ranch community in Chino Hills, This Tri-level floor plan home features 3 bedrooms or 4 (one off the Family Room has closet and is open to the Family Room-easy fix, if you need a 4th bedroom); 2 1/2 bathrooms; Formal entryway to a spacious living Room with dramatic high ceilings, huge mirror and newer engineered hardwood flooring; Take a few steps up to the Formal Elegant Dining Room; Lovely Family Room with high ceilings, cozy fireplace with new gas fire log; Kitchen features granite countertops, stainless steel appliances, recessed lights with nice views to the beautiful large back yard, Breakfast room with slider to another Patio to enjoy the beautiful back yard! The upstairs Master Bedroom with its high ceilings, carpet and 2 mirrored closets, Sliding door out another nice patio to enjoy evening relaxation; This TURN-KEY home has been maintained and upgraded with great pride! All dual pane Milgard windows; A/C, ducking and FAU replaced 4 years ago; Wonderful Curb appeal...Front yard recently redone with new landscaping, pavers and lights; Refreshing pool recently plastered, new water pump, sweeper and filter systems; The Community amenities include parks, equestrian facilities, riding trails, pool/spa, clubhouse and tennis courts. Convenient location for commuters going into Los Angeles, Orange County and Riverside; Award winning schools (Ruben Ayala High School) and minutes from Shopping Centers, Parks, Restaurants and Entertainment. With its desirable location, upgraded features, and excellent school district, this property offers an unparalleled opportunity for comfortable living and a bright future for you and your family.
Location
State CA
County San Bernardino
Area Chino Hills (91709)
Interior
Interior Features Granite Counters, Recessed Lighting
Cooling Central Forced Air
Flooring Carpet, Tile, Other/Remarks
Fireplaces Type FP in Family Room, Gas, Gas Starter
Equipment Dishwasher, Disposal, Microwave, Refrigerator, Electric Range
Appliance Dishwasher, Disposal, Microwave, Refrigerator, Electric Range
Laundry Garage
Exterior
Parking Features Direct Garage Access, Garage - Two Door
Garage Spaces 2.0
Fence Excellent Condition, Wrought Iron
Pool Community/Common, Private
Community Features Horse Trails
Complex Features Horse Trails
Utilities Available Electricity Connected, Natural Gas Connected, Sewer Connected
View Mountains/Hills, Neighborhood
Roof Type Tile/Clay
Total Parking Spaces 2
Building
Lot Description Curbs, Sidewalks, Sprinklers In Front, Sprinklers In Rear
Story 2
Sewer Public Sewer
Water Public
Level or Stories Split Level
Construction Status Turnkey
Others
Monthly Total Fees $155
Acceptable Financing Cash, Conventional, Cash To New Loan
Listing Terms Cash, Conventional, Cash To New Loan
Special Listing Condition Standard
Read Less Info
Want to know what your home might be worth? Contact us for a FREE valuation!

Our team is ready to help you sell your home for the highest possible price ASAP

Bought with PRADINYA SHASTRI • REDFIN
GET MORE INFORMATION




