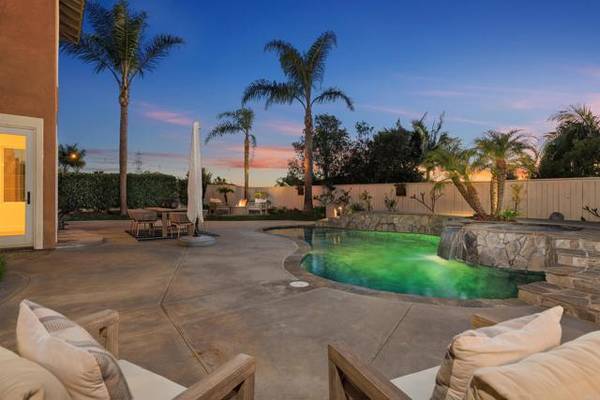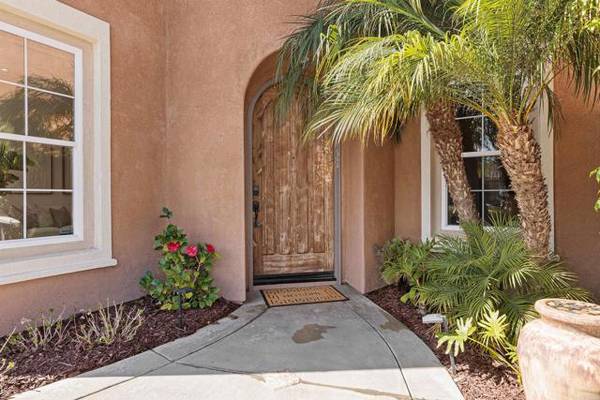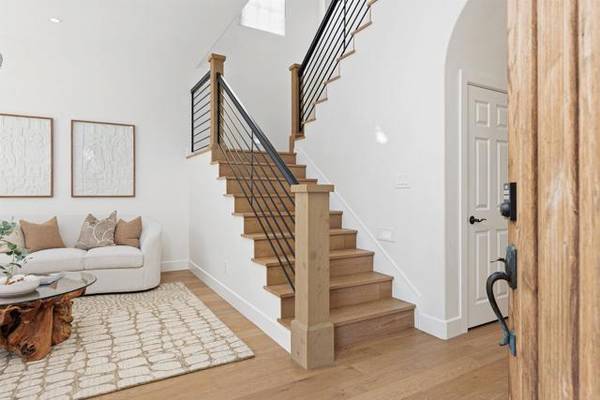For more information regarding the value of a property, please contact us for a free consultation.
Key Details
Sold Price $2,995,000
Property Type Single Family Home
Sub Type Detached
Listing Status Sold
Purchase Type For Sale
Square Footage 3,320 sqft
Price per Sqft $902
MLS Listing ID NDP2401514
Sold Date 04/15/24
Style Detached
Bedrooms 4
Full Baths 3
HOA Fees $123/mo
HOA Y/N Yes
Year Built 2004
Lot Size 9,527 Sqft
Acres 0.2187
Property Description
Beautiful ocean view home at the top of Aviara! Highest point in Aviara allowing for sweeping ocean views from the primary retreat. This home was re-imagined and remodeled in 2023 with oak hardwood floors, custom metal stair rail, sub zero refrigerator, wolf range, custom kitchen cabinets and so much more. The walls have a 4 step Venetian plaster treatment, adding to the beauty. The great room opens to a spa like back yard that includes a pool, hot tub with waterfall and fire pit. Solar is paid for, pool equipment is new and there is a water softener. It goes on and on! There is a bedroom and remodeled bathroom on the main level, as well as a 3 car garage with storage and finished floor. Along with the newly re-imagined primary suite, the upper level includes a loft, an office and 2 additional bedrooms with a Jack and Jill bathroom. The laundry room is also on this level. The 3 car garage features built in cabinets, workbench, epoxy floor and a 220 plug for your EV. This one is special - bring you buyers that are looking for an exquisite home, they can move right into and enjoy everything about it!
Beautiful ocean view home at the top of Aviara! Highest point in Aviara allowing for sweeping ocean views from the primary retreat. This home was re-imagined and remodeled in 2023 with oak hardwood floors, custom metal stair rail, sub zero refrigerator, wolf range, custom kitchen cabinets and so much more. The walls have a 4 step Venetian plaster treatment, adding to the beauty. The great room opens to a spa like back yard that includes a pool, hot tub with waterfall and fire pit. Solar is paid for, pool equipment is new and there is a water softener. It goes on and on! There is a bedroom and remodeled bathroom on the main level, as well as a 3 car garage with storage and finished floor. Along with the newly re-imagined primary suite, the upper level includes a loft, an office and 2 additional bedrooms with a Jack and Jill bathroom. The laundry room is also on this level. The 3 car garage features built in cabinets, workbench, epoxy floor and a 220 plug for your EV. This one is special - bring you buyers that are looking for an exquisite home, they can move right into and enjoy everything about it!
Location
State CA
County San Diego
Area Carlsbad (92011)
Zoning R1
Interior
Cooling Central Forced Air
Fireplaces Type Great Room
Equipment Dryer, Washer
Appliance Dryer, Washer
Laundry Laundry Room
Exterior
Garage Spaces 3.0
Pool Below Ground, Waterfall
View Ocean
Total Parking Spaces 3
Building
Lot Description Sidewalks
Story 2
Lot Size Range 7500-10889 SF
Water Public
Level or Stories 1 Story
Schools
Elementary Schools Carlsbad Unified School District
Middle Schools Carlsbad Unified School District
High Schools Carlsbad Unified School District
Others
Monthly Total Fees $196
Acceptable Financing Cash, Conventional, FHA, VA
Listing Terms Cash, Conventional, FHA, VA
Special Listing Condition Standard
Read Less Info
Want to know what your home might be worth? Contact us for a FREE valuation!

Our team is ready to help you sell your home for the highest possible price ASAP

Bought with Laurie Manley • Pacific Sotheby's Int'l Realty
GET MORE INFORMATION




