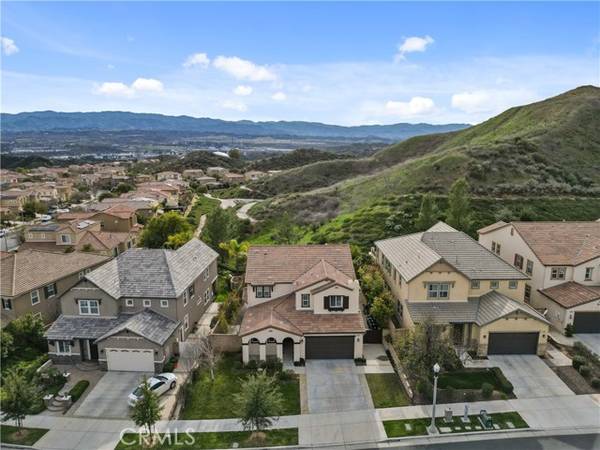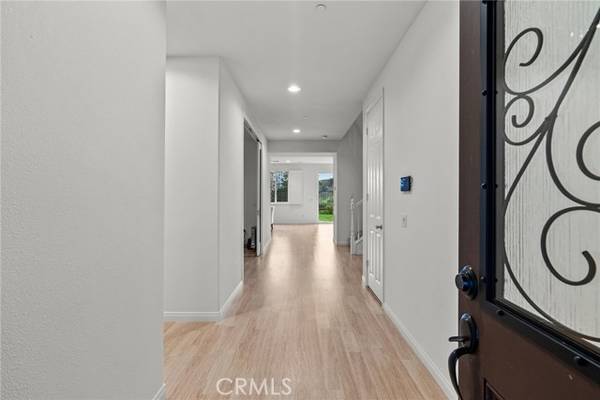For more information regarding the value of a property, please contact us for a free consultation.
Key Details
Sold Price $1,200,000
Property Type Single Family Home
Sub Type Detached
Listing Status Sold
Purchase Type For Sale
Square Footage 2,986 sqft
Price per Sqft $401
MLS Listing ID SR24034612
Sold Date 04/15/24
Style Detached
Bedrooms 5
Full Baths 3
Half Baths 1
Construction Status Turnkey
HOA Fees $145/mo
HOA Y/N Yes
Year Built 2011
Lot Size 6,087 Sqft
Acres 0.1397
Property Description
This 5 bedroom view home located in the exclusive gated community of West Hills in Valencia will impress you from the moment you arrive. Located in a cul-de-sac, you will love the lush yard, private front entry and extended driveway. You are welcomed into the home by beautiful engineered wood floors, plantation shutters, an open floorplan, plenty of natural light & wrap around green space with hillside and city lights view. This highly sought after floor plan offers plenty of space with a few unique features: a spacious downstairs bedroom with private entry and patio, adjacent to half bath, downstairs flex space with with a window enclave and custom sliding glass doors. *perfect space for office, game room or formal dining area* Entire home has been freshly painted inside and out. Kitchen has stone countertops, stainless appliances including refrigerator, oversized eat-in island, pantry & dry bar. Living Room & dining area have surround sound, entertainment nook & gorgeous wrap around view. Upstairs features 4 bedrooms: a primary suite with lush hillside/city view & walk in closet. Primary bath with dual sinks, large walk in shower w/seat, soaking tub, recessed overhead audio sound system. 2 secondary bedrooms sharing a bathroom w/dual sinks & tub/shower, an additional Jr Suite with ensuite bathroom & walk in closet.Home is pre-wired for audio system and has outside security cameras. Energy star certified home with owned solar, dual pane windows, and tankless water heater. You will enjoy the private peaceful backyard with spectacular view. Side yard has been paved with a do
This 5 bedroom view home located in the exclusive gated community of West Hills in Valencia will impress you from the moment you arrive. Located in a cul-de-sac, you will love the lush yard, private front entry and extended driveway. You are welcomed into the home by beautiful engineered wood floors, plantation shutters, an open floorplan, plenty of natural light & wrap around green space with hillside and city lights view. This highly sought after floor plan offers plenty of space with a few unique features: a spacious downstairs bedroom with private entry and patio, adjacent to half bath, downstairs flex space with with a window enclave and custom sliding glass doors. *perfect space for office, game room or formal dining area* Entire home has been freshly painted inside and out. Kitchen has stone countertops, stainless appliances including refrigerator, oversized eat-in island, pantry & dry bar. Living Room & dining area have surround sound, entertainment nook & gorgeous wrap around view. Upstairs features 4 bedrooms: a primary suite with lush hillside/city view & walk in closet. Primary bath with dual sinks, large walk in shower w/seat, soaking tub, recessed overhead audio sound system. 2 secondary bedrooms sharing a bathroom w/dual sinks & tub/shower, an additional Jr Suite with ensuite bathroom & walk in closet.Home is pre-wired for audio system and has outside security cameras. Energy star certified home with owned solar, dual pane windows, and tankless water heater. You will enjoy the private peaceful backyard with spectacular view. Side yard has been paved with a double door entry gate wide enough for cars, water craft or other small recreational vehicles including 220 power outlet & drain. 3 car garage with plenty of space for 3 cars, motorcycle, workspace & storage.This West Hills luxury gated community boasts 3 pools with fireplaces, bbqs, jacuzzis, play grounds, parks, walking trails, clubhouse & family friendly events throughout the year. Walk to shops, dining and Gold Ribbon award winning schools.
Location
State CA
County Los Angeles
Area Valencia (91354)
Zoning LCA25*
Interior
Interior Features Dry Bar, Pantry, Recessed Lighting, Stone Counters, Tandem
Heating Natural Gas
Cooling Central Forced Air
Flooring Carpet, Tile, Wood
Equipment Dishwasher, Disposal, Dryer, Microwave, Refrigerator, Washer, Convection Oven, Gas Stove
Appliance Dishwasher, Disposal, Dryer, Microwave, Refrigerator, Washer, Convection Oven, Gas Stove
Laundry Laundry Room
Exterior
Exterior Feature Stucco
Parking Features Garage
Garage Spaces 3.0
Fence Wrought Iron
Pool Association
Community Features Horse Trails
Complex Features Horse Trails
Utilities Available Electricity Connected, Natural Gas Connected, Sewer Connected, Water Connected
View Mountains/Hills, Panoramic, City Lights
Roof Type Tile/Clay
Total Parking Spaces 7
Building
Lot Description Cul-De-Sac, Curbs, Sidewalks
Story 2
Lot Size Range 4000-7499 SF
Sewer Public Sewer
Water Public
Architectural Style Traditional
Level or Stories 2 Story
Construction Status Turnkey
Others
Monthly Total Fees $467
Acceptable Financing Cash, Conventional
Listing Terms Cash, Conventional
Special Listing Condition Standard
Read Less Info
Want to know what your home might be worth? Contact us for a FREE valuation!

Our team is ready to help you sell your home for the highest possible price ASAP

Bought with JULIE LOZANO • BERKSHIRE HATH HM SVCS CA PROP



