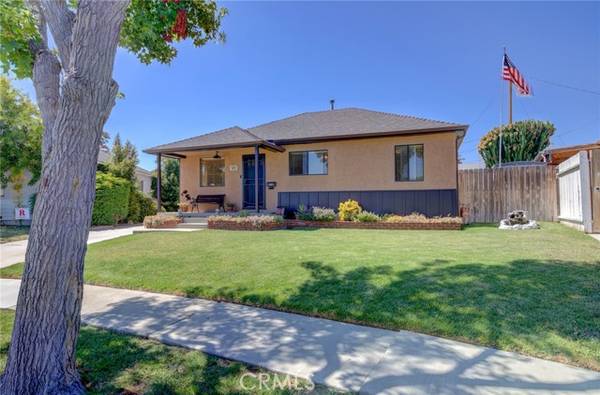For more information regarding the value of a property, please contact us for a free consultation.
Key Details
Sold Price $799,000
Property Type Single Family Home
Sub Type Detached
Listing Status Sold
Purchase Type For Sale
Square Footage 1,008 sqft
Price per Sqft $792
MLS Listing ID SB22133758
Sold Date 08/18/22
Style Detached
Bedrooms 3
Full Baths 1
HOA Y/N No
Year Built 1947
Lot Size 5,009 Sqft
Acres 0.115
Property Description
Just what you've been looking for! This lovely 3 bedroom, 1 bath home sits in the heart of the highly desired El Camino Village neighborhood. As you arrive, the manicured front lawn and recently painted exterior gives amazing curb appeal. Making your way into the home, an open living room and recently touched up interior paint invite you in. A dining area just off the kitchen is perfect for home cooked meals and dinnertime. The kitchen has been well taken care of, and is accented by wood laminate flooring, recessed lighting and hardwood cabinets. As you make your way through the rest of the home, a single hallway connects the 3 bedrooms and full bath. A pulldown ladder provides access to the forced air heater and additional storage in the attic. Each bedroom has been meticulously maintained, and the full bath has been updated with a newer vanity, fresh paint and tile floors. Making your way towards the backyard, the washer and dryer hookups are conveniently located by the back door. Once you enter the backyard, you'll immediately feel a sense of privacy, peace and tranquility. The covered patio off the garage is perfect for relaxing in the shade. The water features provide a calming element and they accent the space. The spa is a perfect way to unwind from the day and soak in all the features this backyard oasis offers. The garage provides ample space for storage and/or vehicles, with additional storage built just off the side. The long driveway is perfect for multiple vehicles and possibly a RV. Conveniently located close to major freeways, shopping, entertainment, Alondra
Just what you've been looking for! This lovely 3 bedroom, 1 bath home sits in the heart of the highly desired El Camino Village neighborhood. As you arrive, the manicured front lawn and recently painted exterior gives amazing curb appeal. Making your way into the home, an open living room and recently touched up interior paint invite you in. A dining area just off the kitchen is perfect for home cooked meals and dinnertime. The kitchen has been well taken care of, and is accented by wood laminate flooring, recessed lighting and hardwood cabinets. As you make your way through the rest of the home, a single hallway connects the 3 bedrooms and full bath. A pulldown ladder provides access to the forced air heater and additional storage in the attic. Each bedroom has been meticulously maintained, and the full bath has been updated with a newer vanity, fresh paint and tile floors. Making your way towards the backyard, the washer and dryer hookups are conveniently located by the back door. Once you enter the backyard, you'll immediately feel a sense of privacy, peace and tranquility. The covered patio off the garage is perfect for relaxing in the shade. The water features provide a calming element and they accent the space. The spa is a perfect way to unwind from the day and soak in all the features this backyard oasis offers. The garage provides ample space for storage and/or vehicles, with additional storage built just off the side. The long driveway is perfect for multiple vehicles and possibly a RV. Conveniently located close to major freeways, shopping, entertainment, Alondra Park, El Camino College, and just about 5 miles away from the beach! Local elementary school is California Distinguished Mark Twain Elementary. Don't miss the opportunity to make this house your home! Can be shown easily with an appointment. Give us a call today!
Location
State CA
County Los Angeles
Area Gardena (90249)
Zoning LCR1YY
Interior
Interior Features Pull Down Stairs to Attic, Tile Counters
Flooring Carpet, Laminate
Equipment Dishwasher, Refrigerator, Gas Oven, Gas Range
Appliance Dishwasher, Refrigerator, Gas Oven, Gas Range
Laundry Inside
Exterior
Parking Features Garage - Single Door
Garage Spaces 2.0
Utilities Available Cable Connected, Electricity Connected, Natural Gas Connected, Phone Connected, Sewer Connected, Water Connected
Roof Type Asphalt,Shingle
Total Parking Spaces 4
Building
Lot Description Curbs, Sidewalks
Story 1
Lot Size Range 4000-7499 SF
Sewer Public Sewer
Water Public
Level or Stories 1 Story
Others
Monthly Total Fees $50
Acceptable Financing Cash, Conventional, FHA, VA, Cash To New Loan
Listing Terms Cash, Conventional, FHA, VA, Cash To New Loan
Special Listing Condition Standard
Read Less Info
Want to know what your home might be worth? Contact us for a FREE valuation!

Our team is ready to help you sell your home for the highest possible price ASAP

Bought with Maggie Ding • Compass
GET MORE INFORMATION




