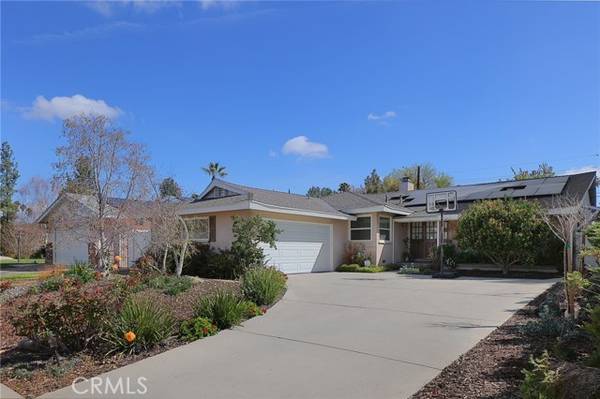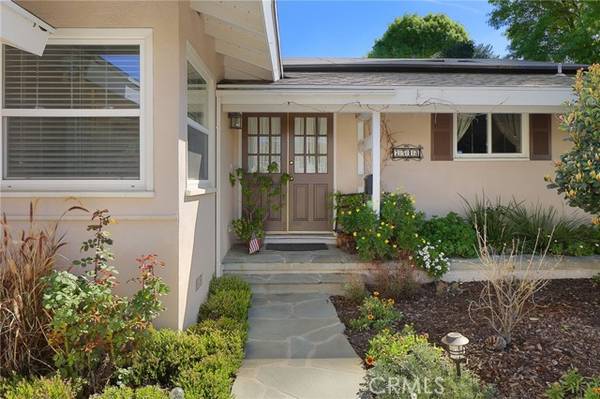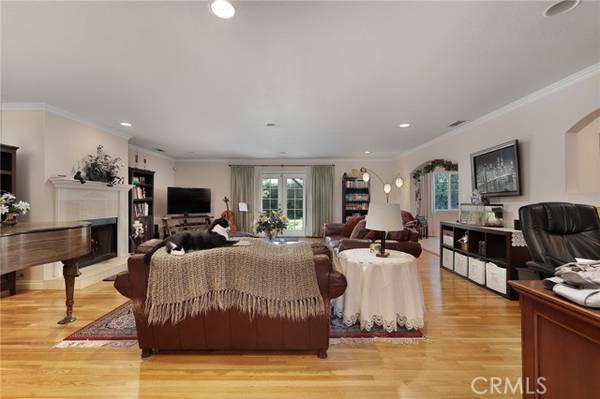For more information regarding the value of a property, please contact us for a free consultation.
Key Details
Sold Price $1,050,000
Property Type Single Family Home
Sub Type Detached
Listing Status Sold
Purchase Type For Sale
Square Footage 2,036 sqft
Price per Sqft $515
MLS Listing ID SR24045618
Sold Date 04/16/24
Style Detached
Bedrooms 3
Full Baths 2
Construction Status Additions/Alterations
HOA Y/N No
Year Built 1960
Lot Size 7,902 Sqft
Acres 0.1814
Property Description
Welcome to an exceptional opportunity to own a California Ranch style home nestled in the highly coveted neighborhood of West Hills! Boasting an expanded layout, this residence features 3 bedrooms and 2 bathrooms, exuding charm and functionality at every turn. Upon arrival, the property greets you with its inviting curb appeal accentuated by a drought-tolerant front yard. Step inside to discover a spacious living room adorned with a stone fireplace, complemented by a graceful mantel. Illuminated by recessed lighting, the room boasts elegant wood flooring throughout and extends seamlessly to the backyard through French doors, enhancing the indoor-outdoor living experience. The heart of the home lies in its updated chef's kitchen, which effortlessly flows into the eat-in kitchen area and dining room. Perfect for culinary enthusiasts and hosting gatherings, this space offers both style and functionality. Retreat to the primary bedroom, where luxury meets comfort with an ensuite bathroom, a generously sized walk-in closet, and additional French doors inviting natural light. Two secondary bedrooms and a full bathroom complete the private quarters, ensuring ample accommodation for residents and guests alike. Step outside to the backyard, where greenery meets entertainment amenities. Revel in the expansive grassy expanse, unwind under the shade of a covered stone patio, and enjoy entertaining in the barbecue area. Convenience is key with direct access to the 2-car garage, which also houses the laundry area. Additionally, the home is equipped with 21 leased solar panels, offering s
Welcome to an exceptional opportunity to own a California Ranch style home nestled in the highly coveted neighborhood of West Hills! Boasting an expanded layout, this residence features 3 bedrooms and 2 bathrooms, exuding charm and functionality at every turn. Upon arrival, the property greets you with its inviting curb appeal accentuated by a drought-tolerant front yard. Step inside to discover a spacious living room adorned with a stone fireplace, complemented by a graceful mantel. Illuminated by recessed lighting, the room boasts elegant wood flooring throughout and extends seamlessly to the backyard through French doors, enhancing the indoor-outdoor living experience. The heart of the home lies in its updated chef's kitchen, which effortlessly flows into the eat-in kitchen area and dining room. Perfect for culinary enthusiasts and hosting gatherings, this space offers both style and functionality. Retreat to the primary bedroom, where luxury meets comfort with an ensuite bathroom, a generously sized walk-in closet, and additional French doors inviting natural light. Two secondary bedrooms and a full bathroom complete the private quarters, ensuring ample accommodation for residents and guests alike. Step outside to the backyard, where greenery meets entertainment amenities. Revel in the expansive grassy expanse, unwind under the shade of a covered stone patio, and enjoy entertaining in the barbecue area. Convenience is key with direct access to the 2-car garage, which also houses the laundry area. Additionally, the home is equipped with 21 leased solar panels, offering significant savings on energy costs while contributing to sustainability efforts. Don't miss out on this rare opportunity to own a slice of West Hills living at its finest.
Location
State CA
County Los Angeles
Area West Hills (91307)
Zoning LARS
Interior
Interior Features Recessed Lighting
Cooling Central Forced Air
Flooring Other/Remarks
Fireplaces Type FP in Family Room
Equipment Dishwasher, Disposal, Refrigerator, Solar Panels, Gas Range
Appliance Dishwasher, Disposal, Refrigerator, Solar Panels, Gas Range
Laundry Garage
Exterior
Exterior Feature Stucco
Parking Features Direct Garage Access, Garage - Single Door
Garage Spaces 2.0
Utilities Available Cable Available, Sewer Connected, Water Connected
View Neighborhood
Roof Type Composition
Total Parking Spaces 2
Building
Lot Description Sidewalks
Story 1
Lot Size Range 7500-10889 SF
Sewer Public Sewer
Water Public
Architectural Style Traditional
Level or Stories 1 Story
Construction Status Additions/Alterations
Others
Monthly Total Fees $34
Acceptable Financing Cash, Cash To New Loan
Listing Terms Cash, Cash To New Loan
Special Listing Condition Standard
Read Less Info
Want to know what your home might be worth? Contact us for a FREE valuation!

Our team is ready to help you sell your home for the highest possible price ASAP

Bought with Vadim Bogdanov • Utmost Pro, Inc.



