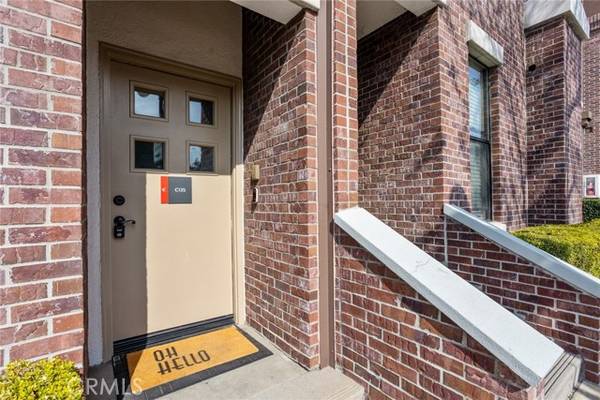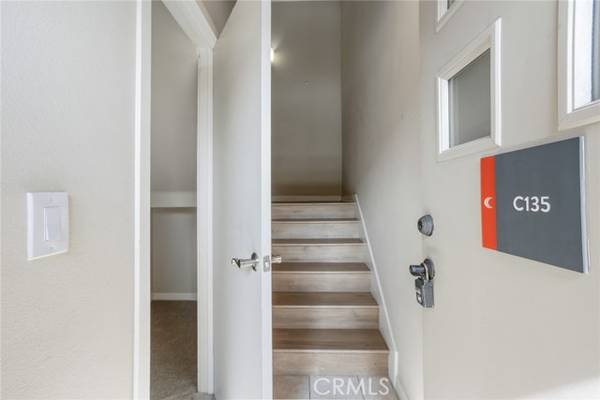For more information regarding the value of a property, please contact us for a free consultation.
Key Details
Sold Price $680,000
Property Type Townhouse
Sub Type Townhome
Listing Status Sold
Purchase Type For Sale
Square Footage 1,650 sqft
Price per Sqft $412
MLS Listing ID AR24033348
Sold Date 04/16/24
Style Townhome
Bedrooms 2
Full Baths 2
Construction Status Turnkey
HOA Fees $424/mo
HOA Y/N Yes
Year Built 2007
Lot Size 9,110 Sqft
Acres 0.2091
Property Description
Built in 2007, this gorgeous tri-level brick and stucco townhouse is located in the Colorado Commons community nestled in the heart of Old Town Monrovia. The first level welcomes you in with a tile entry, coat closet, and stairs to the living space. On the second level you'll discover the XL primary bedroom suite with a walk-in closet and Juliet balcony, along with an expansive primary bath with vanity area, granite countertops, maple cabinetry, stone tile flooring, and separate tub and walk-in frameless shower, both with decorative ceramic tile surround. Also on this level is the laundry area, with washer & dryer included. The bright and sunny 3rd level consists of the living room/dining room and kitchen open space with cathedral ceiling and tons of windows allowing massive amounts of sunlight in and offering beautiful evening city light views. Here you'll find beautiful newer hardwood flooring, an open kitchen with ample maple cabinetry with nickel hardware, granite countertops and backsplash, black and stainless steel appliances, double stainless sink, and a breakfast bar. There is also a powder room on this level with maple cabinetry and granite countertops. As a bonus, on the 4th level you'll find an open loft area which serves as the 2nd bedroom. The community has easy access to a BBQ and outdoor dining area, two assigned parking spaces in a gated area for residents only, and a private elevator to the resident parking. The unit has a new HVAC and offers access to all Old Town amenities, including shops, restaurants, the Friday night Family Festival and more. An added
Built in 2007, this gorgeous tri-level brick and stucco townhouse is located in the Colorado Commons community nestled in the heart of Old Town Monrovia. The first level welcomes you in with a tile entry, coat closet, and stairs to the living space. On the second level you'll discover the XL primary bedroom suite with a walk-in closet and Juliet balcony, along with an expansive primary bath with vanity area, granite countertops, maple cabinetry, stone tile flooring, and separate tub and walk-in frameless shower, both with decorative ceramic tile surround. Also on this level is the laundry area, with washer & dryer included. The bright and sunny 3rd level consists of the living room/dining room and kitchen open space with cathedral ceiling and tons of windows allowing massive amounts of sunlight in and offering beautiful evening city light views. Here you'll find beautiful newer hardwood flooring, an open kitchen with ample maple cabinetry with nickel hardware, granite countertops and backsplash, black and stainless steel appliances, double stainless sink, and a breakfast bar. There is also a powder room on this level with maple cabinetry and granite countertops. As a bonus, on the 4th level you'll find an open loft area which serves as the 2nd bedroom. The community has easy access to a BBQ and outdoor dining area, two assigned parking spaces in a gated area for residents only, and a private elevator to the resident parking. The unit has a new HVAC and offers access to all Old Town amenities, including shops, restaurants, the Friday night Family Festival and more. An added benefit is an onsite concierge who is available to the residents and two guest parking passes. This is one you won't want to pass up!
Location
State CA
County Los Angeles
Area Monrovia (91016)
Zoning MORH*
Interior
Interior Features Balcony, Copper Plumbing Full, Granite Counters
Cooling Central Forced Air
Flooring Carpet, Wood
Equipment Dishwasher, Disposal, Microwave, Refrigerator
Appliance Dishwasher, Disposal, Microwave, Refrigerator
Laundry Laundry Room
Exterior
Exterior Feature Brick, Stucco
Parking Features Assigned, Gated
Garage Spaces 2.0
View Neighborhood, City Lights
Total Parking Spaces 2
Building
Lot Description Curbs
Story 4
Lot Size Range 7500-10889 SF
Sewer Public Sewer
Water Public
Architectural Style Modern
Level or Stories 3 Story
Construction Status Turnkey
Others
Monthly Total Fees $462
Acceptable Financing Cash, Cash To New Loan
Listing Terms Cash, Cash To New Loan
Special Listing Condition Standard
Read Less Info
Want to know what your home might be worth? Contact us for a FREE valuation!

Our team is ready to help you sell your home for the highest possible price ASAP

Bought with Laurence Ammon • NON LISTED OFFICE
GET MORE INFORMATION




