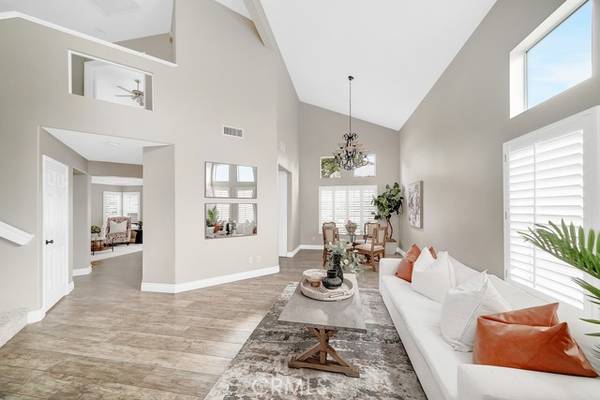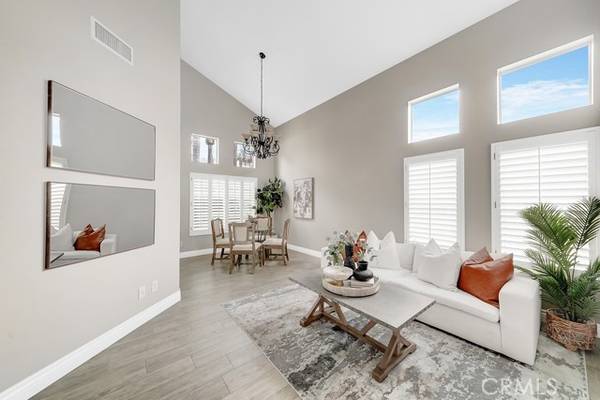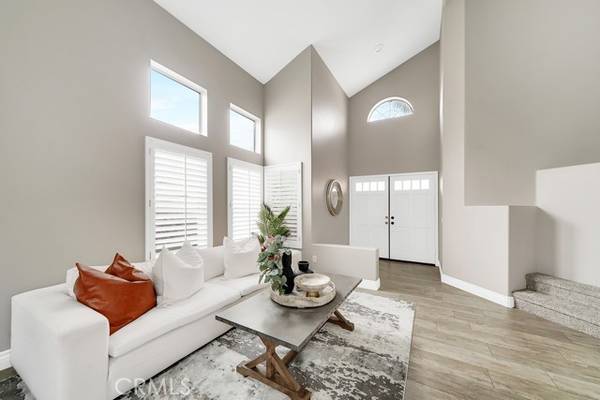For more information regarding the value of a property, please contact us for a free consultation.
Key Details
Sold Price $1,375,000
Property Type Single Family Home
Sub Type Detached
Listing Status Sold
Purchase Type For Sale
Square Footage 1,927 sqft
Price per Sqft $713
MLS Listing ID PW24047915
Sold Date 04/18/24
Style Detached
Bedrooms 4
Full Baths 2
Half Baths 1
Construction Status Updated/Remodeled
HOA Fees $75/mo
HOA Y/N Yes
Year Built 1994
Lot Size 8,635 Sqft
Acres 0.1982
Property Description
This is the one you have been waiting for! Beautiful 4 Bedroom, 2-1/2 Bath home on Cul-de-Sac in highly sought after Hidden Ridge community. As you enter through the double door entry into the living room and dining room, you will love the bright light and open floorplan. High ceilings and windows offer tons of natural sunlight. White plantation shutters, crown molding and newer wood looking tile flooring throughout the downstairs. Gourmet kitchen with stainless steel appliances, quartz counter tops and white cabinetry were redone in 2021. Family room includes white stacked stone fireplace with views of the kitchen and backyard. Inside laundry room with direct access to three car garage finished with epoxy floors. All four bedrooms are upstairs. The primary bedroom has soaring ceilings, walk in closet, ceiling fan and en suite with dual sinks and walk in shower. The secondary bathroom upstairs has dual sinks, tile flooring and in tub shower. Entertainers backyard with large covered patio, pool and spa for all the fun future gatherings. Pride of ownership is apparent throughout with new carpet, newer AC system and whole house re-pipe. Close to hiking trails, toll roads, shopping and restaurants. Low HOA and no Mello-Roos.
This is the one you have been waiting for! Beautiful 4 Bedroom, 2-1/2 Bath home on Cul-de-Sac in highly sought after Hidden Ridge community. As you enter through the double door entry into the living room and dining room, you will love the bright light and open floorplan. High ceilings and windows offer tons of natural sunlight. White plantation shutters, crown molding and newer wood looking tile flooring throughout the downstairs. Gourmet kitchen with stainless steel appliances, quartz counter tops and white cabinetry were redone in 2021. Family room includes white stacked stone fireplace with views of the kitchen and backyard. Inside laundry room with direct access to three car garage finished with epoxy floors. All four bedrooms are upstairs. The primary bedroom has soaring ceilings, walk in closet, ceiling fan and en suite with dual sinks and walk in shower. The secondary bathroom upstairs has dual sinks, tile flooring and in tub shower. Entertainers backyard with large covered patio, pool and spa for all the fun future gatherings. Pride of ownership is apparent throughout with new carpet, newer AC system and whole house re-pipe. Close to hiking trails, toll roads, shopping and restaurants. Low HOA and no Mello-Roos.
Location
State CA
County Orange
Area Oc - Trabuco Canyon (92679)
Interior
Cooling Central Forced Air
Flooring Carpet, Linoleum/Vinyl
Fireplaces Type FP in Family Room
Equipment Dishwasher
Appliance Dishwasher
Laundry Laundry Room, Inside
Exterior
Parking Features Garage
Garage Spaces 3.0
Fence Vinyl
Pool Private
View Neighborhood
Total Parking Spaces 3
Building
Lot Description Cul-De-Sac
Story 2
Lot Size Range 7500-10889 SF
Sewer Public Sewer
Water Public
Level or Stories 2 Story
Construction Status Updated/Remodeled
Others
Monthly Total Fees $76
Acceptable Financing Cash, Cash To New Loan
Listing Terms Cash, Cash To New Loan
Special Listing Condition Standard
Read Less Info
Want to know what your home might be worth? Contact us for a FREE valuation!

Our team is ready to help you sell your home for the highest possible price ASAP

Bought with Lars Nordstrom • First Team Real Estate
GET MORE INFORMATION




