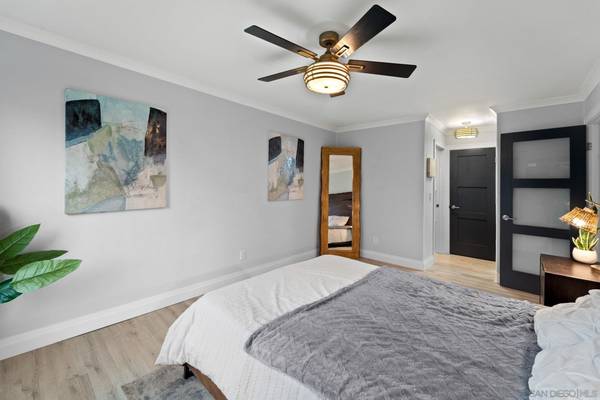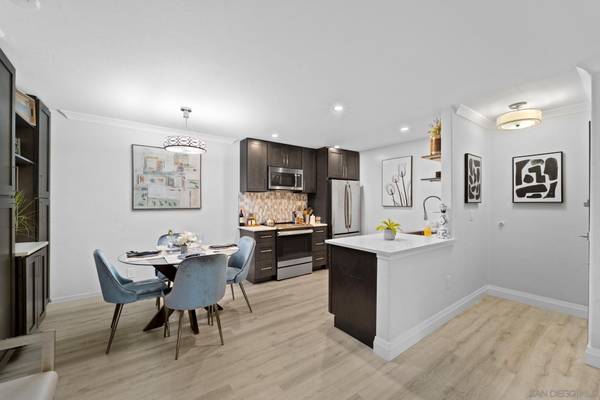For more information regarding the value of a property, please contact us for a free consultation.
Key Details
Sold Price $538,000
Property Type Condo
Sub Type Condominium
Listing Status Sold
Purchase Type For Sale
Square Footage 824 sqft
Price per Sqft $652
Subdivision Mission Valley
MLS Listing ID 240006484
Sold Date 04/19/24
Style All Other Attached
Bedrooms 2
Full Baths 1
HOA Fees $350/mo
HOA Y/N Yes
Year Built 1977
Property Description
CALLING ALL VA BUYERS!!!!!Welcome to your dream home at 5970 Rancho Mission Rd Unit 243 in the heart of Mission Valley, San Diego – where modern luxury meets unparalleled convenience! This stunning residence is not just a home; it's a lifestyle upgrade waiting for you. Step into a world of elegance and style as natural light floods every corner of this tastefully remodeled unit. The open layout creates a welcoming ambiance, perfect for both entertaining guests and enjoying quiet moments. Indulge in resort-style living with access to a range of amenities that define the ultimate in convenience and relaxation. Dive into the refreshing pools, break a sweat at the well-equipped gym, or unwind in the saunas. The clubhouse and pool tables provide perfect spaces for socializing and entertaining. Surrounded by attractive, well-maintained landscaping, this community offers a picturesque setting for your daily life. Take a leisurely stroll through the grounds and soak in the beauty that surrounds you. Experience the future of laundry with state-of-the-art facilities that can be conveniently accessed from your phone. Say goodbye to mundane chores and embrace modern living. Nestled in the most central location in San Diego, this home is a stone's throw away from the trolley, Snap Dragon Stadium, and a myriad of dining options. Enjoy the convenience of easy access to major attractions, making every day an adventure.
Location
State CA
County San Diego
Community Mission Valley
Area Mission Valley (92108)
Building/Complex Name Rancho Mission Villas
Rooms
Master Bedroom 15x12
Bedroom 2 10x10
Living Room 15x12
Dining Room 10x8
Kitchen 9x8
Interior
Heating Other/Remarks
Cooling Central Forced Air
Flooring Linoleum/Vinyl
Equipment Dishwasher, Microwave, Electric Oven, Electric Stove, Electric Cooking
Appliance Dishwasher, Microwave, Electric Oven, Electric Stove, Electric Cooking
Laundry Community
Exterior
Exterior Feature Wood/Stucco
Parking Features None Known
Pool Community/Common
Roof Type Tile/Clay
Total Parking Spaces 2
Building
Story 1
Lot Size Range 0 (Common Interest)
Sewer Sewer Connected
Water Meter on Property
Level or Stories 1 Story
Others
Ownership Condominium
Monthly Total Fees $350
Acceptable Financing Cash, Conventional, VA
Listing Terms Cash, Conventional, VA
Pets Allowed Allowed w/Restrictions
Read Less Info
Want to know what your home might be worth? Contact us for a FREE valuation!

Our team is ready to help you sell your home for the highest possible price ASAP

Bought with Beckie Nielsen • The Agency
GET MORE INFORMATION




