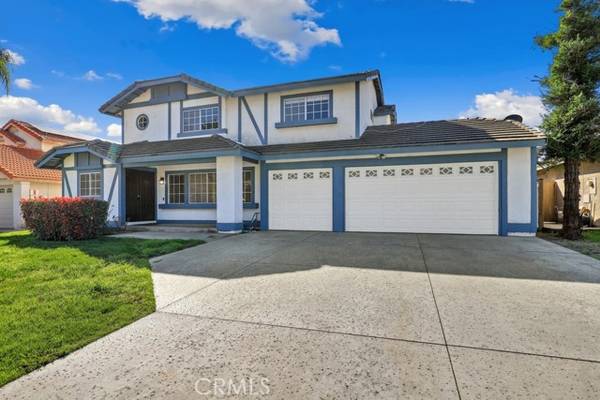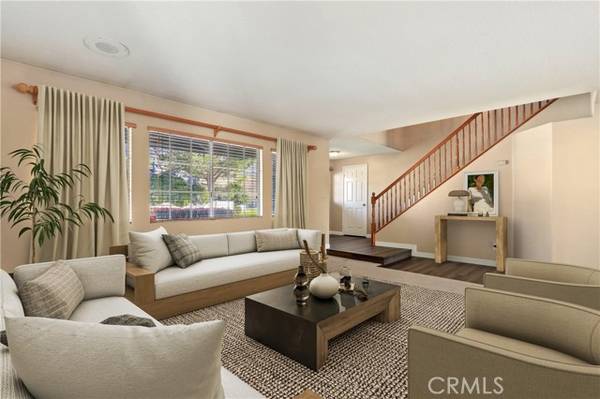For more information regarding the value of a property, please contact us for a free consultation.
Key Details
Sold Price $629,000
Property Type Single Family Home
Sub Type Detached
Listing Status Sold
Purchase Type For Sale
Square Footage 2,022 sqft
Price per Sqft $311
MLS Listing ID OC24041480
Sold Date 04/22/24
Style Detached
Bedrooms 4
Full Baths 2
Half Baths 1
Construction Status Turnkey
HOA Y/N No
Year Built 1990
Lot Size 7,240 Sqft
Acres 0.1662
Property Description
Move-in ready 2-story home with 4 bedrooms/2.5 bathrooms, and is a former model home! Located in a great North San Bernardino neighborhood, just North of Northpark Blvd. and nestled near the foothills near California State University San Bernardino with gorgeous mountain views! This turn-key home offers 2,022 SF of living space with no rear neighbors! Featuring great curb appeal, an open and spacious floorplan, high ceilings, fresh paint inside and out, a new HVAC System, new carpet, laminate plank flooring, an In-Home central Sound System, and an included Smart Doorbell. Enter through wooden double doors onto the raised entryway, the formal Living Room and Dining area are to the right of the entry with carpet flooring and mirror feature wall. The Great Room/Family Room is at the end of the foyer and offers lots of natural light, a fireplace, and slider to the backyard. This room opens to a Breakfast Nook with bay windows and chandelier, as well as the open Kitchen with custom cabinetry, quartz counters, bar overhang, new stainless steel appliances with included Refrigerator, and a full-size laundry closet! All of the bedrooms are located on the 2nd floor. The huge Main Bedroom features a double-door entryway, vaulted ceilings, and the ideal ensuite with dual sinks, Jacuzzi tub, separate shower with mosaic accent inlay. There is also direct access to Bedroom 2 - great for a nursery or an office space! Bedrooms 3 & 4 are also generously sized and there is a full-size hall bathroom for all 3 secondary bedrooms to share! Enjoy the private backyard that is ready for its new own
Move-in ready 2-story home with 4 bedrooms/2.5 bathrooms, and is a former model home! Located in a great North San Bernardino neighborhood, just North of Northpark Blvd. and nestled near the foothills near California State University San Bernardino with gorgeous mountain views! This turn-key home offers 2,022 SF of living space with no rear neighbors! Featuring great curb appeal, an open and spacious floorplan, high ceilings, fresh paint inside and out, a new HVAC System, new carpet, laminate plank flooring, an In-Home central Sound System, and an included Smart Doorbell. Enter through wooden double doors onto the raised entryway, the formal Living Room and Dining area are to the right of the entry with carpet flooring and mirror feature wall. The Great Room/Family Room is at the end of the foyer and offers lots of natural light, a fireplace, and slider to the backyard. This room opens to a Breakfast Nook with bay windows and chandelier, as well as the open Kitchen with custom cabinetry, quartz counters, bar overhang, new stainless steel appliances with included Refrigerator, and a full-size laundry closet! All of the bedrooms are located on the 2nd floor. The huge Main Bedroom features a double-door entryway, vaulted ceilings, and the ideal ensuite with dual sinks, Jacuzzi tub, separate shower with mosaic accent inlay. There is also direct access to Bedroom 2 - great for a nursery or an office space! Bedrooms 3 & 4 are also generously sized and there is a full-size hall bathroom for all 3 secondary bedrooms to share! Enjoy the private backyard that is ready for its new owner's design. Featuring concrete and grass areas, block and wood fencing. This could be a wonderful primary residence or an income- generator as an investment property. Conveniently located by schools, shopping and easy access to the 215 Fwy! NO HOA and a Low Tax Rate. Call for a private showing today!
Location
State CA
County San Bernardino
Area San Bernardino (92407)
Interior
Interior Features Copper Plumbing Partial, Unfurnished
Cooling Central Forced Air, High Efficiency, SEER Rated 13-15
Flooring Carpet, Laminate
Fireplaces Type FP in Living Room, Bath
Equipment Dishwasher, Disposal, Microwave, Refrigerator, Gas Oven
Appliance Dishwasher, Disposal, Microwave, Refrigerator, Gas Oven
Laundry Closet Full Sized, Kitchen
Exterior
Garage Spaces 3.0
Fence Privacy, Wood
Utilities Available Electricity Available, Electricity Connected
View Mountains/Hills, Neighborhood
Roof Type Tile/Clay
Total Parking Spaces 6
Building
Lot Description Curbs, Sidewalks
Story 2
Lot Size Range 4000-7499 SF
Sewer Public Sewer
Water Public
Level or Stories 2 Story
Construction Status Turnkey
Others
Monthly Total Fees $64
Acceptable Financing Cash, Conventional, FHA, Land Contract, VA
Listing Terms Cash, Conventional, FHA, Land Contract, VA
Special Listing Condition Standard
Read Less Info
Want to know what your home might be worth? Contact us for a FREE valuation!

Our team is ready to help you sell your home for the highest possible price ASAP

Bought with KEITH CRUSE • Your Home Sold Guaranteed Rlty
GET MORE INFORMATION




