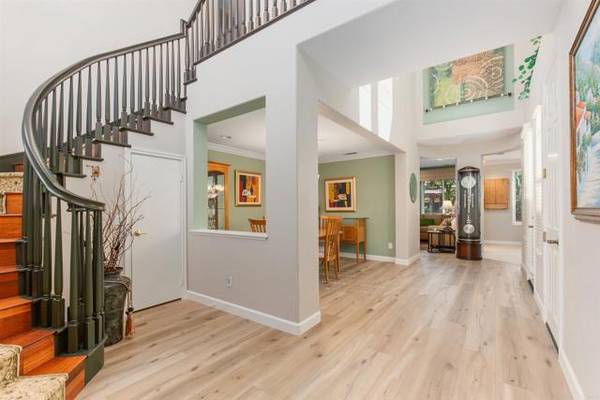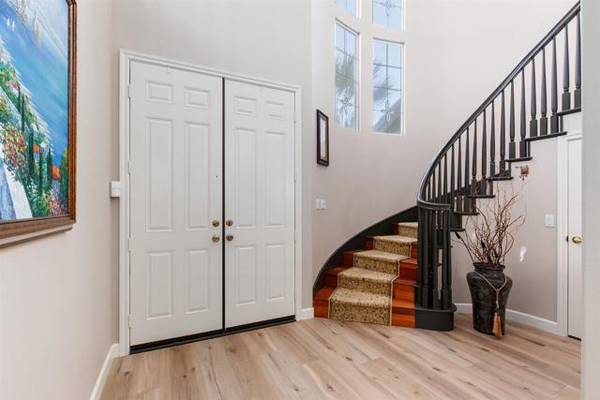For more information regarding the value of a property, please contact us for a free consultation.
Key Details
Sold Price $1,900,000
Property Type Single Family Home
Sub Type Detached
Listing Status Sold
Purchase Type For Sale
Square Footage 2,645 sqft
Price per Sqft $718
MLS Listing ID NDP2402776
Sold Date 04/23/24
Style Detached
Bedrooms 4
Full Baths 2
Half Baths 1
Construction Status Turnkey,Updated/Remodeled
HOA Fees $75/mo
HOA Y/N Yes
Year Built 2002
Lot Size 7,870 Sqft
Acres 0.1807
Property Description
Beautiful, highly upgraded 4Br and 2.5Ba + loft Aviara area home without Aviara fees. Modern and spacious. Recently painted inside and out along with new windows and blinds. Professionally landscaped with stunning tropical-themed, private backyard which includes stamped concrete patios, large gas fire pit, palapa, built in stone/stucco BBQ and bar island, raised vegetable garden beds, plus nice grass areas. Full landscape lighting. Chef's dream kitchen w/huge granite island, Bosh appliances, dual ovens, warming drawer & ample storage w/pecan maple cabinetry. Walk-in butlers pantry, breakfast area and separate wine bar. Open Family Room with built-in entertainment center, surround sound speakers & cozy gas fireplace. New gorgeous luxury vinyl plank flooring through downstairs, high end carpet bedrooms and tiled bathrooms. Master suite features large deck w/electric retractable awning, ceiling fan, two vanities and dual walk-in closets. Large bonus area is loft, can be used as office, home gym or play area. Extra storage under staircase. Add to all of this a laundry room with sink and cabinetry and separate 1 and 2 car garages, providing options for vehicles or use as a workshop. Seller Financing Options.
Beautiful, highly upgraded 4Br and 2.5Ba + loft Aviara area home without Aviara fees. Modern and spacious. Recently painted inside and out along with new windows and blinds. Professionally landscaped with stunning tropical-themed, private backyard which includes stamped concrete patios, large gas fire pit, palapa, built in stone/stucco BBQ and bar island, raised vegetable garden beds, plus nice grass areas. Full landscape lighting. Chef's dream kitchen w/huge granite island, Bosh appliances, dual ovens, warming drawer & ample storage w/pecan maple cabinetry. Walk-in butlers pantry, breakfast area and separate wine bar. Open Family Room with built-in entertainment center, surround sound speakers & cozy gas fireplace. New gorgeous luxury vinyl plank flooring through downstairs, high end carpet bedrooms and tiled bathrooms. Master suite features large deck w/electric retractable awning, ceiling fan, two vanities and dual walk-in closets. Large bonus area is loft, can be used as office, home gym or play area. Extra storage under staircase. Add to all of this a laundry room with sink and cabinetry and separate 1 and 2 car garages, providing options for vehicles or use as a workshop. Seller Financing Options.
Location
State CA
County San Diego
Area Carlsbad (92011)
Zoning R-1:SINGLE
Interior
Interior Features Vacuum Central
Cooling Central Forced Air, Electric, Dual
Flooring Carpet, Linoleum/Vinyl, Wood
Fireplaces Type FP in Living Room, Fire Pit, Gas
Equipment Dryer, Washer
Appliance Dryer, Washer
Laundry Laundry Room, Inside
Exterior
Garage Spaces 3.0
View Neighborhood, Peek-A-Boo
Roof Type Concrete
Total Parking Spaces 3
Building
Lot Description Curbs, Sidewalks, Landscaped, Sprinklers In Front, Sprinklers In Rear
Story 2
Lot Size Range 7500-10889 SF
Sewer Public Sewer
Level or Stories 2 Story
Construction Status Turnkey,Updated/Remodeled
Schools
Elementary Schools Carlsbad Unified School District
Middle Schools Carlsbad Unified School District
High Schools Carlsbad Unified School District
Others
Ownership PUD
Monthly Total Fees $75
Acceptable Financing Cash, Conventional, Seller May Carry
Listing Terms Cash, Conventional, Seller May Carry
Special Listing Condition Standard
Read Less Info
Want to know what your home might be worth? Contact us for a FREE valuation!

Our team is ready to help you sell your home for the highest possible price ASAP

Bought with Carole Downing • Berkshire Hathaway HomeService
GET MORE INFORMATION




