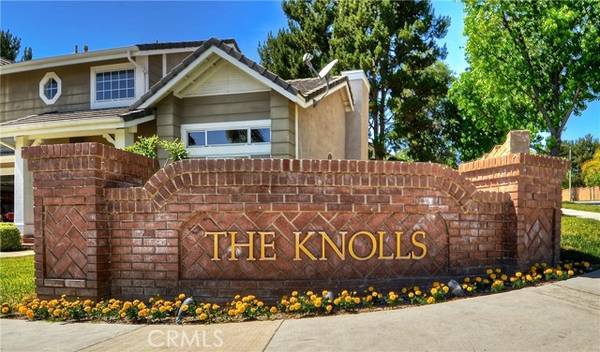For more information regarding the value of a property, please contact us for a free consultation.
Key Details
Sold Price $970,000
Property Type Single Family Home
Sub Type Detached
Listing Status Sold
Purchase Type For Sale
Square Footage 1,369 sqft
Price per Sqft $708
MLS Listing ID PW24055745
Sold Date 04/24/24
Style Detached
Bedrooms 3
Full Baths 2
Half Baths 1
Construction Status Repairs Cosmetic
HOA Fees $127/mo
HOA Y/N Yes
Year Built 1990
Lot Size 5,220 Sqft
Acres 0.1198
Property Description
Discover a Home nestled within the heart of a well-established, family-friendly community, in the Knolls tract of Hillsborough subdivision. This charming single detached home offers an opportunity to embrace a tranquil suburban lifestyle while infusing your personal touch. Situated on a spacious lot with unobstructed views of neighboring hills and city lights and no house directly behind it. It's perfect for outdoor gatherings, gardening enthusiasts, or simply unwinding amidst the simple and clean landscape. Imagine enjoying al fresco dining on warm summer evenings or watching children play freely in the safety of their own backyard. Retaining much of its original character, the potential exists to re-imagine the spaces to suit your lifestyle preferences. Large windows with plantation shutters throughout the home flood the interiors with natural light. The double height ceiling creates an illusion of space and fosters a connection with its surroundings. While this home maintains its original charm, it presents an excellent opportunity for upgrades and renovations to elevate its appeal and functionality to modern standards. Whether you envision a contemporary kitchen renovation, updated bathrooms, or a smart & energy efficient home, the possibilities are endless. Mountain views can be realized in 2 of the bedrooms plus the primary bath. The functional-spaced kitchen looks out to the clean backyard. A clever open partition wall separates the main living from the family/dining room where the brick-surround fireplace serves as the anchor & focal point. The 2 car attached garage
Discover a Home nestled within the heart of a well-established, family-friendly community, in the Knolls tract of Hillsborough subdivision. This charming single detached home offers an opportunity to embrace a tranquil suburban lifestyle while infusing your personal touch. Situated on a spacious lot with unobstructed views of neighboring hills and city lights and no house directly behind it. It's perfect for outdoor gatherings, gardening enthusiasts, or simply unwinding amidst the simple and clean landscape. Imagine enjoying al fresco dining on warm summer evenings or watching children play freely in the safety of their own backyard. Retaining much of its original character, the potential exists to re-imagine the spaces to suit your lifestyle preferences. Large windows with plantation shutters throughout the home flood the interiors with natural light. The double height ceiling creates an illusion of space and fosters a connection with its surroundings. While this home maintains its original charm, it presents an excellent opportunity for upgrades and renovations to elevate its appeal and functionality to modern standards. Whether you envision a contemporary kitchen renovation, updated bathrooms, or a smart & energy efficient home, the possibilities are endless. Mountain views can be realized in 2 of the bedrooms plus the primary bath. The functional-spaced kitchen looks out to the clean backyard. A clever open partition wall separates the main living from the family/dining room where the brick-surround fireplace serves as the anchor & focal point. The 2 car attached garage offers convenience. Homeowners enjoy well-maintained walking paths, open parks and a privately gated community pool and spa. Don't miss this rare opportunity to transform this once cherished home into your dream retreat while enjoying the benefits of a vibrant community lifestyle. Multiple golf courses, Ball fields, Regional Parks, Community Dining and shopping surround this home. Stay open to this home's potential, well-priced, perfectly situated and embark on an exciting project.
Location
State CA
County Los Angeles
Area La Mirada (90638)
Zoning LMPUD*
Interior
Interior Features Copper Plumbing Full, Tile Counters, Unfurnished
Cooling Central Forced Air
Flooring Carpet, Linoleum/Vinyl
Fireplaces Type FP in Dining Room
Equipment Dishwasher, Disposal, Water Line to Refr
Appliance Dishwasher, Disposal, Water Line to Refr
Laundry Garage
Exterior
Exterior Feature Stucco, Vertical Siding
Parking Features Direct Garage Access, Garage - Two Door
Garage Spaces 2.0
Fence Good Condition
Pool Community/Common, Association
Utilities Available Electricity Connected, Water Available, Water Connected
View Mountains/Hills, Neighborhood, Trees/Woods
Roof Type Concrete,Tile/Clay
Total Parking Spaces 2
Building
Lot Description Sidewalks
Story 2
Lot Size Range 4000-7499 SF
Sewer Sewer Paid
Water Private
Architectural Style Contemporary
Level or Stories 2 Story
Construction Status Repairs Cosmetic
Others
Monthly Total Fees $170
Acceptable Financing Cash, Conventional, Exchange, FHA, VA
Listing Terms Cash, Conventional, Exchange, FHA, VA
Special Listing Condition Standard
Read Less Info
Want to know what your home might be worth? Contact us for a FREE valuation!

Our team is ready to help you sell your home for the highest possible price ASAP

Bought with Kevin Lee • Timing Realty Group Inc
GET MORE INFORMATION




