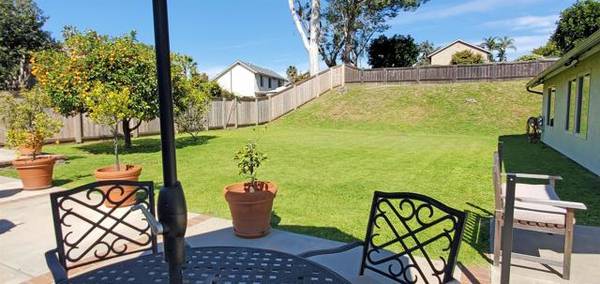For more information regarding the value of a property, please contact us for a free consultation.
Key Details
Sold Price $960,000
Property Type Single Family Home
Sub Type Detached
Listing Status Sold
Purchase Type For Sale
Square Footage 1,697 sqft
Price per Sqft $565
MLS Listing ID NDP2402341
Sold Date 04/24/24
Style Detached
Bedrooms 3
Full Baths 2
HOA Y/N No
Year Built 1988
Lot Size 0.340 Acres
Acres 0.34
Property Description
Located on .34 acre featuring a huge level back yard with gated access and an expansive concrete patio with a raised portion looking out to peek views of the distant mountains, this single level, light open floorplan has been lovingly maintained by the same owner for 30 years! The windows and sliding doors have been upgraded. Rich hardwood flooring runs through the entry, living, dining, kitchen & family rooms and hallway. Ideal for entertaining, the kitchen opens to the family room and informal dining room with bay window. It also opens to the formal dining room with view to the back yard. Most rooms look out to the spacious back yard! The primary suite is privately located in back with view to the back yard too. It features an adjacent bath and walk-in closet. The additional bedrooms and hall bath are down the hall. There is room to add pool & spa, outdoor kitchen, etc. The water heater was replaced last year. The heating and air conditioning was replaced in 2008. New tile flooring was added in the laundry room 2017. No HOA fee! Enjoy the close proximity to Woodland Park!
Located on .34 acre featuring a huge level back yard with gated access and an expansive concrete patio with a raised portion looking out to peek views of the distant mountains, this single level, light open floorplan has been lovingly maintained by the same owner for 30 years! The windows and sliding doors have been upgraded. Rich hardwood flooring runs through the entry, living, dining, kitchen & family rooms and hallway. Ideal for entertaining, the kitchen opens to the family room and informal dining room with bay window. It also opens to the formal dining room with view to the back yard. Most rooms look out to the spacious back yard! The primary suite is privately located in back with view to the back yard too. It features an adjacent bath and walk-in closet. The additional bedrooms and hall bath are down the hall. There is room to add pool & spa, outdoor kitchen, etc. The water heater was replaced last year. The heating and air conditioning was replaced in 2008. New tile flooring was added in the laundry room 2017. No HOA fee! Enjoy the close proximity to Woodland Park!
Location
State CA
County San Diego
Area San Marcos (92069)
Zoning R1
Interior
Heating Natural Gas
Cooling Central Forced Air
Fireplaces Type FP in Family Room
Laundry Laundry Room
Exterior
Garage Spaces 2.0
View Mountains/Hills
Roof Type Tile/Clay
Total Parking Spaces 5
Building
Lot Description Curbs, Sidewalks
Story 1
Lot Size Range .25 to .5 AC
Sewer Public Sewer
Level or Stories 1 Story
Schools
Elementary Schools San Marcos Unified School District
Middle Schools San Marcos Unified School District
High Schools San Marcos Unified School District
Others
Acceptable Financing Cash, Conventional, FHA, VA, Cash To New Loan
Listing Terms Cash, Conventional, FHA, VA, Cash To New Loan
Special Listing Condition Standard
Read Less Info
Want to know what your home might be worth? Contact us for a FREE valuation!

Our team is ready to help you sell your home for the highest possible price ASAP

Bought with Julie Tampellini • Willis Allen Real Estate
GET MORE INFORMATION




