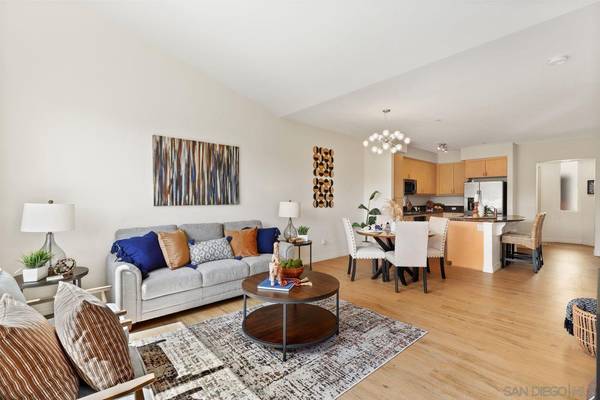For more information regarding the value of a property, please contact us for a free consultation.
Key Details
Sold Price $799,000
Property Type Condo
Sub Type Condominium
Listing Status Sold
Purchase Type For Sale
Square Footage 1,187 sqft
Price per Sqft $673
Subdivision Mission Valley
MLS Listing ID 240005604
Sold Date 04/25/24
Style All Other Attached
Bedrooms 2
Full Baths 2
HOA Fees $520/mo
HOA Y/N Yes
Year Built 2005
Lot Size 1.221 Acres
Acres 1.22
Property Description
Beautifully maintained top floor condo unit with VIEWS in the highly desirable and rarely available gated community of The Lido. This amazing property boasts a wide-open floor plan with stunning views of the San Diego River from your living room window. Fresh paint, central AC, new ceiling fans, in-unit laundry, and new high-end laminate flooring throughout. Vaulted ceilings and large windows that bask the home in an abundance of natural light. A beautifully appointed kitchen featuring granite countertops, light maple cabinetry, new stainless-steel appliances, modern lighting, and an island with breakfast counter seating that opens to the living area. A spacious primary suite offering its own en-suite bathroom with dual sinks, a relaxing soaking tub, walk-in shower, walk-in closet, and private balcony access. Unsurpassed community amenities including a sparkling pool and spa, fire pit, multi-purpose room, and recreational trails. Parking is a breeze with two assigned spaces in the secure underground garage, a storage space is included too. Conveniently located just minutes away from Snapdragon Stadium, shopping, dining, movie theaters, Interstates 163, 805 and 8, plus so much more. VA and FHA approved complex. Don’t let this opportunity pass you by!
Location
State CA
County San Diego
Community Mission Valley
Area Mission Valley (92108)
Building/Complex Name The Lido
Zoning R-1:SINGLE
Rooms
Master Bedroom 13x14
Bedroom 2 10x11
Living Room 20x15
Dining Room combo
Kitchen 13x14
Interior
Interior Features Ceiling Fan, Copper Plumbing Full, Kitchen Island, Living Room Deck Attached, Open Floor Plan, Stone Counters, Storage Space, Trash Chute, Cathedral-Vaulted Ceiling
Heating Electric
Cooling Heat Pump(s)
Flooring Carpet, Laminate
Equipment Dishwasher, Disposal, Dryer, Fire Sprinklers, Garage Door Opener, Microwave, Refrigerator, Washer, Electric Oven, Gas Stove, Ice Maker, Range/Stove Hood, Recirculated Exhaust Fan, Self Cleaning Oven, Counter Top
Appliance Dishwasher, Disposal, Dryer, Fire Sprinklers, Garage Door Opener, Microwave, Refrigerator, Washer, Electric Oven, Gas Stove, Ice Maker, Range/Stove Hood, Recirculated Exhaust Fan, Self Cleaning Oven, Counter Top
Laundry Closet Full Sized
Exterior
Exterior Feature Stucco
Parking Features Assigned, Underground, Community Garage
Garage Spaces 2.0
Pool Community/Common, Association
Community Features BBQ, Clubhouse/Rec Room, Exercise Room, Pool, Spa/Hot Tub
Complex Features BBQ, Clubhouse/Rec Room, Exercise Room, Pool, Spa/Hot Tub
View Lake/River, Valley/Canyon
Roof Type Rock/Gravel
Total Parking Spaces 2
Building
Story 1
Lot Size Range 0 (Common Interest)
Sewer Sewer Connected
Water Meter on Property
Level or Stories 1 Story
Others
Ownership Condominium
Monthly Total Fees $520
Acceptable Financing Cash, Conventional, FHA, VA
Listing Terms Cash, Conventional, FHA, VA
Pets Allowed Allowed w/Restrictions
Read Less Info
Want to know what your home might be worth? Contact us for a FREE valuation!

Our team is ready to help you sell your home for the highest possible price ASAP

Bought with Maria Heller • Real Broker
GET MORE INFORMATION




