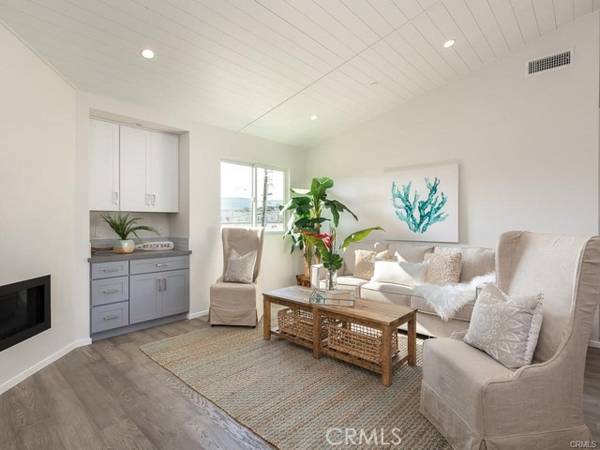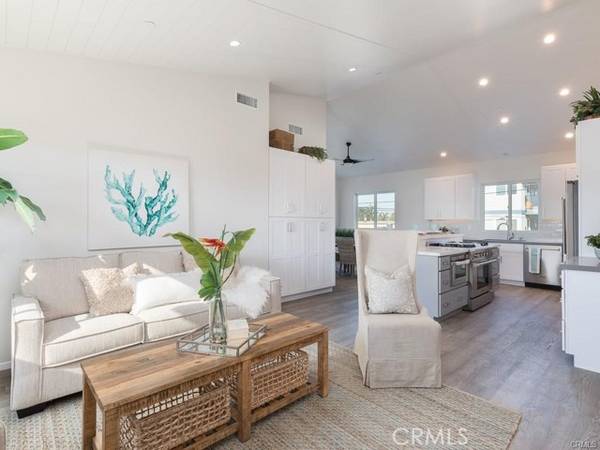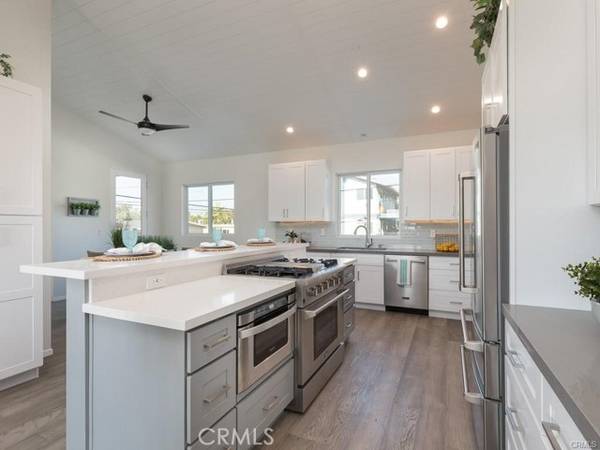For more information regarding the value of a property, please contact us for a free consultation.
Key Details
Sold Price $1,656,500
Property Type Townhouse
Sub Type Townhome
Listing Status Sold
Purchase Type For Sale
Square Footage 2,340 sqft
Price per Sqft $707
MLS Listing ID SB23228603
Sold Date 04/30/24
Style Townhome
Bedrooms 4
Full Baths 3
Half Baths 1
HOA Fees $237/mo
HOA Y/N Yes
Year Built 2018
Lot Size 6,225 Sqft
Acres 0.1429
Property Description
Built by CAM Development, 412 W Grand is the epitome of contemporary luxury. This gorgeous townhome features 4 bedrooms, 3 and half bathrooms, an open layout, 9 foot high ceilings with 8 foot doors, rooftop deck and a large balcony with barbeque hook up. The first floor living & dining area has an open floor layout with engineered hardwood floors throughout. The large executive chef kitchen boasts commercial appliances, including new Bosch dishwasher, quartz countertops, Shaker Maple cabinets with slow close hardware and a large balcony off the dining area leading to a spiral staircase to a roof deck, for Santa Monica Mountain and sunset views. The second floor has vaulted wood ceilings and 2 bright bedrooms. The master bedroom has a large walk-in closet with an attached spacious master bath with soaking tub and a large shower with tower controls. The fourth bedroom is located in the downstairs with its own private entrace. The downstairs bedroom also has its own kitchenette and bathroom! Enjoy the convenience of an oversized 2 car garage with direct access. Additional features include completely paid off Tesla solar panels and 3 battery packs that power the home as well as tankless water system and security system with remote operation. Situated just a few blocks from Main Street and close proximity to restaurants, parks, and award winning schools.
Built by CAM Development, 412 W Grand is the epitome of contemporary luxury. This gorgeous townhome features 4 bedrooms, 3 and half bathrooms, an open layout, 9 foot high ceilings with 8 foot doors, rooftop deck and a large balcony with barbeque hook up. The first floor living & dining area has an open floor layout with engineered hardwood floors throughout. The large executive chef kitchen boasts commercial appliances, including new Bosch dishwasher, quartz countertops, Shaker Maple cabinets with slow close hardware and a large balcony off the dining area leading to a spiral staircase to a roof deck, for Santa Monica Mountain and sunset views. The second floor has vaulted wood ceilings and 2 bright bedrooms. The master bedroom has a large walk-in closet with an attached spacious master bath with soaking tub and a large shower with tower controls. The fourth bedroom is located in the downstairs with its own private entrace. The downstairs bedroom also has its own kitchenette and bathroom! Enjoy the convenience of an oversized 2 car garage with direct access. Additional features include completely paid off Tesla solar panels and 3 battery packs that power the home as well as tankless water system and security system with remote operation. Situated just a few blocks from Main Street and close proximity to restaurants, parks, and award winning schools.
Location
State CA
County Los Angeles
Area El Segundo (90245)
Zoning ESC2YY
Interior
Cooling Central Forced Air
Fireplaces Type FP in Living Room
Equipment Dishwasher
Appliance Dishwasher
Laundry Laundry Room
Exterior
Garage Spaces 2.0
View Mountains/Hills, City Lights
Total Parking Spaces 2
Building
Lot Description Sidewalks
Story 3
Lot Size Range 4000-7499 SF
Sewer Public Sewer
Water Public
Level or Stories 3 Story
Others
Monthly Total Fees $237
Acceptable Financing Conventional, Cash To Existing Loan, Cash To New Loan
Listing Terms Conventional, Cash To Existing Loan, Cash To New Loan
Special Listing Condition Standard
Read Less Info
Want to know what your home might be worth? Contact us for a FREE valuation!

Our team is ready to help you sell your home for the highest possible price ASAP

Bought with Bill Ruane • RE/MAX Estate Properties
GET MORE INFORMATION




