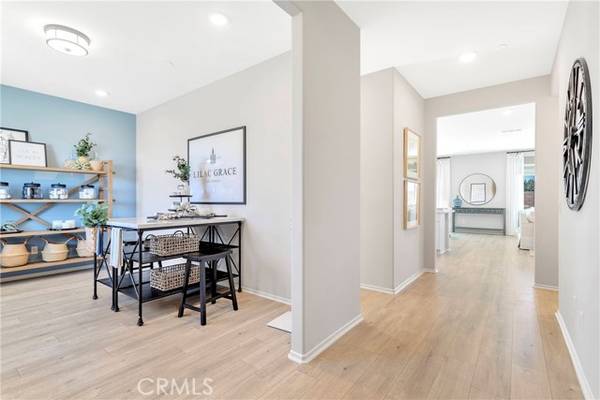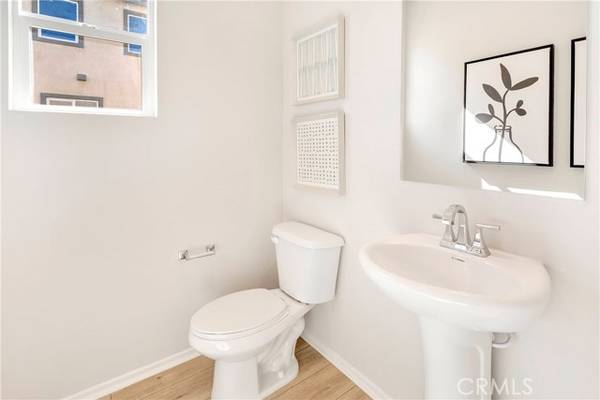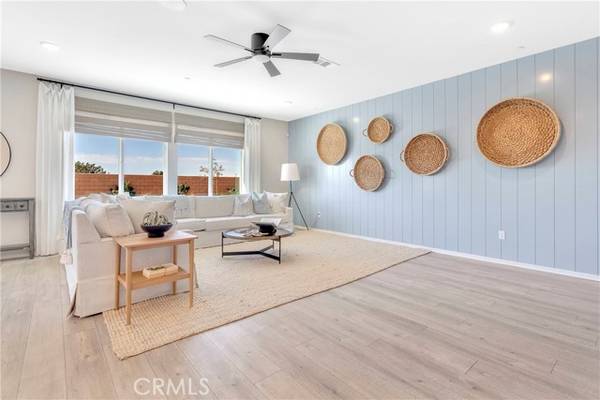For more information regarding the value of a property, please contact us for a free consultation.
Key Details
Sold Price $539,900
Property Type Single Family Home
Sub Type Detached
Listing Status Sold
Purchase Type For Sale
Square Footage 2,541 sqft
Price per Sqft $212
MLS Listing ID HD23231299
Sold Date 04/30/24
Style Detached
Bedrooms 3
Full Baths 2
Half Baths 1
Construction Status Turnkey
HOA Y/N No
Year Built 2021
Lot Size 7,241 Sqft
Acres 0.1662
Property Description
Gotta check this home out! 7832 Baylor Ave., is amazing and full of upgrades. Former builder model located in S/W Hesperia, within minutes to Oak Hills HS. Upon entering you will find a dedicated home office or den area along with a centrally located powder room. Great room is spacious with large windows to compliment the open and airy feel. Dining nook is adjacent to fully appointed kitchen offering an ample walk-in pantry, loads of counter work space and center island/bar, which allows for great flow while entertaining. Upstairs, enjoy the loft as another gathering space, 2 roomy secondary bedrooms, centrally located laundry room and the spacious primary bedroom suite. This suite features a huge walk in closet, dual sink vanity, step in shower and soaking tub. Outside is landscaped for water conservation and EZ care maintenance. And let's not forget the energy saving tankless water heater, PAID SOLAR system and a tandem 3 car garage. Available and ready to call it home!
Gotta check this home out! 7832 Baylor Ave., is amazing and full of upgrades. Former builder model located in S/W Hesperia, within minutes to Oak Hills HS. Upon entering you will find a dedicated home office or den area along with a centrally located powder room. Great room is spacious with large windows to compliment the open and airy feel. Dining nook is adjacent to fully appointed kitchen offering an ample walk-in pantry, loads of counter work space and center island/bar, which allows for great flow while entertaining. Upstairs, enjoy the loft as another gathering space, 2 roomy secondary bedrooms, centrally located laundry room and the spacious primary bedroom suite. This suite features a huge walk in closet, dual sink vanity, step in shower and soaking tub. Outside is landscaped for water conservation and EZ care maintenance. And let's not forget the energy saving tankless water heater, PAID SOLAR system and a tandem 3 car garage. Available and ready to call it home!
Location
State CA
County San Bernardino
Area Hesperia (92344)
Interior
Interior Features Pantry, Tandem
Cooling Central Forced Air
Equipment Dishwasher, Disposal, Gas Range
Appliance Dishwasher, Disposal, Gas Range
Laundry Laundry Room, Inside
Exterior
Parking Features Garage, Garage - Two Door, Garage Door Opener
Garage Spaces 3.0
Roof Type Tile/Clay
Total Parking Spaces 3
Building
Story 2
Lot Size Range 4000-7499 SF
Sewer Public Sewer
Water Public
Architectural Style Traditional
Level or Stories 2 Story
Construction Status Turnkey
Others
Monthly Total Fees $144
Acceptable Financing Cash, Cash To New Loan
Listing Terms Cash, Cash To New Loan
Special Listing Condition Standard
Read Less Info
Want to know what your home might be worth? Contact us for a FREE valuation!

Our team is ready to help you sell your home for the highest possible price ASAP

Bought with LaTisia Lawson • AC International Realty Inc.
GET MORE INFORMATION




