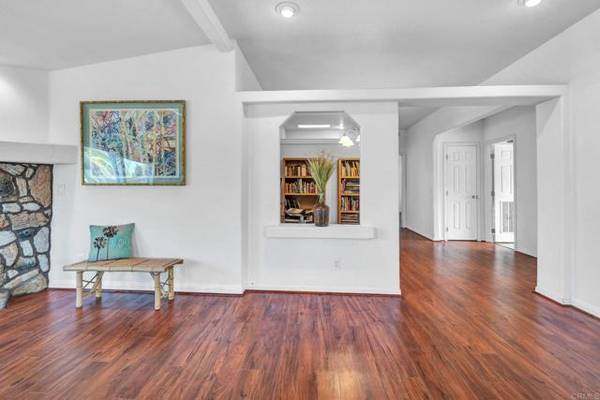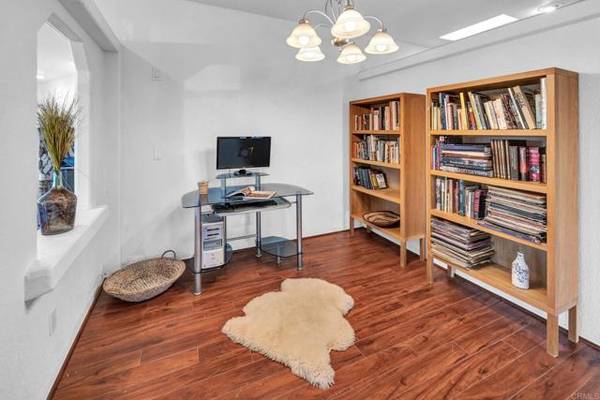For more information regarding the value of a property, please contact us for a free consultation.
Key Details
Sold Price $620,000
Property Type Single Family Home
Sub Type Detached
Listing Status Sold
Purchase Type For Sale
Square Footage 1,968 sqft
Price per Sqft $315
MLS Listing ID NDP2401937
Sold Date 05/01/24
Style Detached
Bedrooms 3
Full Baths 2
HOA Fees $454/mo
HOA Y/N Yes
Year Built 2005
Lot Size 5,000 Sqft
Acres 0.1148
Property Description
Built in 2005, this home boasts an inviting floor plan featuring a spacious and luminous living room adorned with open beam vaulted ceilings, abundant architectural accents, a gas fireplace, and skylights. The primary bedroom suite offers generous proportions, an attached bath, and ample closet space. The expansive open kitchen with lots of counter space and double ovens, includes an adjacent breakfast nook complete with lots of windows for natural morning light and ideal for casual dining. Relax on the sizable front porch during warm summer evenings. Smaller backyard has flourishing citrus trees, accompanied by a detached workshop suitable for projects or storage. Home offers central heating and cooling, inside laundry room with full size washer and dryer, and refrigerator included in sale. Only a few streets to the front gate and El Camino Real. One person must be 55 years of age to live here. Significant other can be 45 years old. This is a pre-manufactured home with a 433a from HUD. This is not in the flood zone per current FEMA mapping (many streets nearby are in the flood zone), which means traditional loans and even a reverse mortgage are possible on this 2005 home. Also no flood insurance required by lenders. The community amenities include a charming fishing pond, swimming pool, a jacuzzi, a fully equipped gym, a library, and a clubhouse, Pickleball court, Tennis, Billards, dog park, lots of green belts and a creek that flows through the middle! Refer to our neighborhood brochure for comprehensive information. The HOA monthly fee of $454 covers use of all areas (ex
Built in 2005, this home boasts an inviting floor plan featuring a spacious and luminous living room adorned with open beam vaulted ceilings, abundant architectural accents, a gas fireplace, and skylights. The primary bedroom suite offers generous proportions, an attached bath, and ample closet space. The expansive open kitchen with lots of counter space and double ovens, includes an adjacent breakfast nook complete with lots of windows for natural morning light and ideal for casual dining. Relax on the sizable front porch during warm summer evenings. Smaller backyard has flourishing citrus trees, accompanied by a detached workshop suitable for projects or storage. Home offers central heating and cooling, inside laundry room with full size washer and dryer, and refrigerator included in sale. Only a few streets to the front gate and El Camino Real. One person must be 55 years of age to live here. Significant other can be 45 years old. This is a pre-manufactured home with a 433a from HUD. This is not in the flood zone per current FEMA mapping (many streets nearby are in the flood zone), which means traditional loans and even a reverse mortgage are possible on this 2005 home. Also no flood insurance required by lenders. The community amenities include a charming fishing pond, swimming pool, a jacuzzi, a fully equipped gym, a library, and a clubhouse, Pickleball court, Tennis, Billards, dog park, lots of green belts and a creek that flows through the middle! Refer to our neighborhood brochure for comprehensive information. The HOA monthly fee of $454 covers use of all areas (excluding golf course, and a small fee for gardening plot if so desired). Rancho Carlsbad Country Estates is a great place to call home!
Location
State CA
County San Diego
Area Carlsbad (92010)
Building/Complex Name Rancho Carlsbad Country Estates
Zoning R-1 Mobile
Interior
Cooling Central Forced Air
Fireplaces Type FP in Family Room
Equipment Dryer, Washer
Appliance Dryer, Washer
Laundry Laundry Room, Other/Remarks, Inside
Exterior
Pool Community/Common, See Remarks, Heated
Total Parking Spaces 2
Building
Story 1
Lot Size Range 4000-7499 SF
Sewer Public Sewer
Level or Stories 1 Story
Schools
Elementary Schools Carlsbad Unified School District
Middle Schools Carlsbad Unified School District
High Schools Carlsbad Unified School District
Others
Senior Community Other
Monthly Total Fees $454
Acceptable Financing Cash, Conventional, FHA, Cash To New Loan
Listing Terms Cash, Conventional, FHA, Cash To New Loan
Special Listing Condition Standard
Read Less Info
Want to know what your home might be worth? Contact us for a FREE valuation!

Our team is ready to help you sell your home for the highest possible price ASAP

Bought with Stuart Shinto • HomeSmart Realty West
GET MORE INFORMATION




