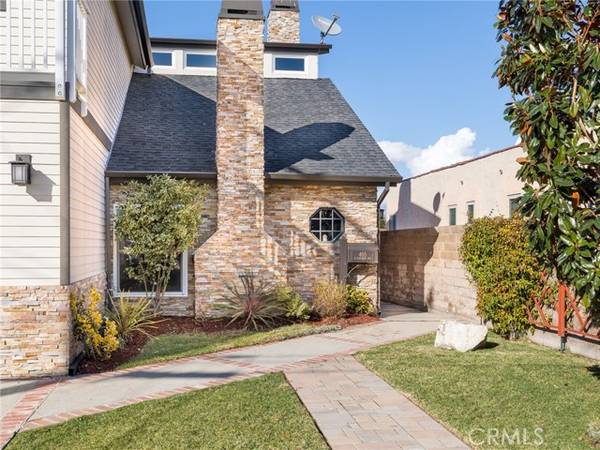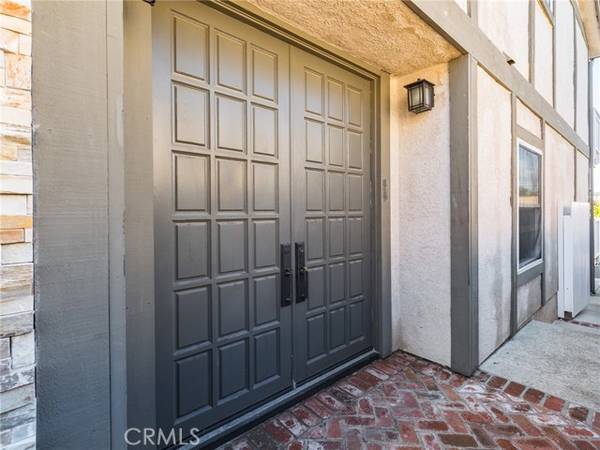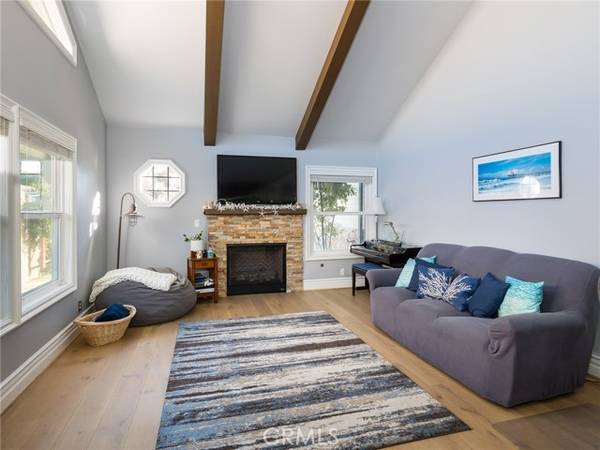For more information regarding the value of a property, please contact us for a free consultation.
Key Details
Sold Price $2,610,000
Property Type Single Family Home
Sub Type Detached
Listing Status Sold
Purchase Type For Sale
Square Footage 3,098 sqft
Price per Sqft $842
MLS Listing ID SB24052785
Sold Date 05/07/24
Style Detached
Bedrooms 4
Full Baths 3
HOA Y/N No
Year Built 1986
Lot Size 7,316 Sqft
Acres 0.168
Property Description
Welcome to the epitome of spacious and stylish living at 405 E Sycamore. This two-story residence boasts 4 bedrooms and 3 bathrooms, with a generous living space of 3,098 sq ft, all situated on an expansive 7,314 sq ft lot. Downstairs, the living room welcomes you with a vaulted ceiling and a cozy gas fireplace, creating a warm and inviting ambiance. The dining room seamlessly connects to an open-concept kitchen, which in turn opens to a family room featuring a wood burning and gas fireplace, vaulted ceilings, and two doors leading out to a large deck, perfect for entertaining. The kitchen also features a coffee bar, wine/spirits bar and a double oven for added convenience. The main floor also hosts a convenient laundry room with garage access, along with 2 bedrooms and a full bath, forming a perfect retreat with a shared patio area between the 2 bedrooms. Venture upstairs to discover two full bedroom suites, each complete with its own bathroom, dual walk-in custom closets, and private balconies, offering a peaceful escape with horizon views. The larger bedroom on this floor is a luxurious haven with its own fireplace adding a touch of elegance. The outdoor space is equally impressive, featuring a spacious deck overlooking a brick patio area and a sizable grassy expanse, which includes lemon, lime, grapefruit and avocado trees. The convenient attached 2 car garage includes a 9-foot ceiling and is pre-wired for 220-volt EV charging with ample outlets on each wall to support a workshop or hobby shop. Experience a harmonious blend of comfort, convenience, and style in a reside
Welcome to the epitome of spacious and stylish living at 405 E Sycamore. This two-story residence boasts 4 bedrooms and 3 bathrooms, with a generous living space of 3,098 sq ft, all situated on an expansive 7,314 sq ft lot. Downstairs, the living room welcomes you with a vaulted ceiling and a cozy gas fireplace, creating a warm and inviting ambiance. The dining room seamlessly connects to an open-concept kitchen, which in turn opens to a family room featuring a wood burning and gas fireplace, vaulted ceilings, and two doors leading out to a large deck, perfect for entertaining. The kitchen also features a coffee bar, wine/spirits bar and a double oven for added convenience. The main floor also hosts a convenient laundry room with garage access, along with 2 bedrooms and a full bath, forming a perfect retreat with a shared patio area between the 2 bedrooms. Venture upstairs to discover two full bedroom suites, each complete with its own bathroom, dual walk-in custom closets, and private balconies, offering a peaceful escape with horizon views. The larger bedroom on this floor is a luxurious haven with its own fireplace adding a touch of elegance. The outdoor space is equally impressive, featuring a spacious deck overlooking a brick patio area and a sizable grassy expanse, which includes lemon, lime, grapefruit and avocado trees. The convenient attached 2 car garage includes a 9-foot ceiling and is pre-wired for 220-volt EV charging with ample outlets on each wall to support a workshop or hobby shop. Experience a harmonious blend of comfort, convenience, and style in a residence that truly feels like home. This home is located in the highly coveted area of El Segundo, close to Main Street, the highly acclaimed El Segundo schools, restaurants, retail shops, and more.
Location
State CA
County Los Angeles
Area El Segundo (90245)
Zoning ESR1**
Interior
Interior Features Wet Bar
Cooling Central Forced Air
Fireplaces Type FP in Living Room
Equipment Dishwasher, Refrigerator
Appliance Dishwasher, Refrigerator
Laundry Laundry Room
Exterior
Garage Spaces 2.0
Total Parking Spaces 2
Building
Lot Description Sidewalks
Story 2
Lot Size Range 4000-7499 SF
Sewer Public Sewer
Water Public
Level or Stories 2 Story
Others
Monthly Total Fees $29
Acceptable Financing Cash, Conventional, Cash To New Loan
Listing Terms Cash, Conventional, Cash To New Loan
Special Listing Condition Standard
Read Less Info
Want to know what your home might be worth? Contact us for a FREE valuation!

Our team is ready to help you sell your home for the highest possible price ASAP

Bought with Maggie Ding • Compass
GET MORE INFORMATION




