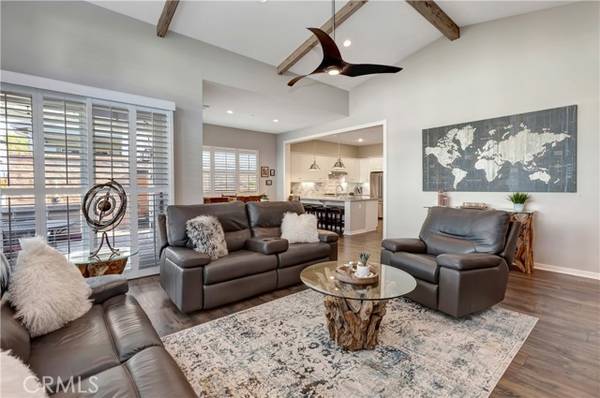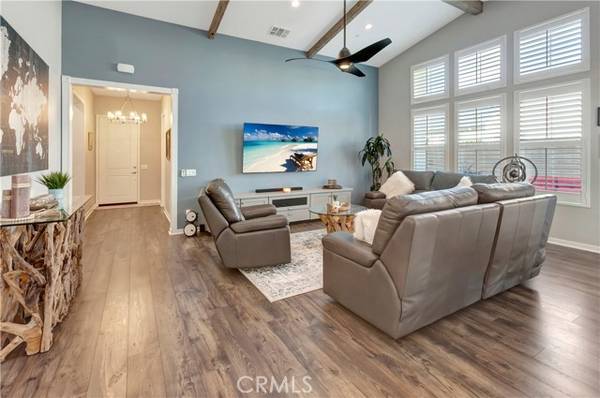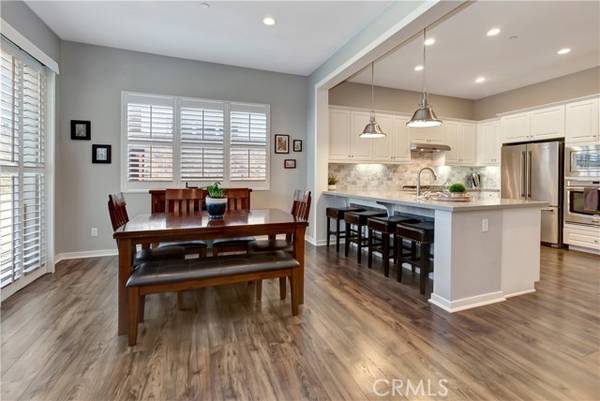For more information regarding the value of a property, please contact us for a free consultation.
Key Details
Sold Price $1,130,000
Property Type Condo
Listing Status Sold
Purchase Type For Sale
Square Footage 1,700 sqft
Price per Sqft $664
MLS Listing ID OC24066932
Sold Date 05/08/24
Style All Other Attached
Bedrooms 2
Full Baths 2
Half Baths 1
Construction Status Turnkey
HOA Fees $438/mo
HOA Y/N Yes
Year Built 2016
Lot Size 3,800 Sqft
Acres 0.0872
Property Description
Pristine, highly upgraded Plan 3 single story condo located in award winning Vireo community at Gavilan, a 55+ in the Esencia neighborhood of Rancho Mission Viejo. 2 bd, 2.5 bath. & approx. 1700 sq. ft. of living area. Features include wood laminate floors, lots of natural light. The spacious open plan with Great Room features vaulted ceilings with custom beams, recessed lighting and ceiling fans throughout. Beautifully hardscaped patio with privacy, built in bar, bbq and garden. Dining area is adjacent to an amazing kitchen featuring quartz countertops, high-end stainless steel appliances, gorgeous white cabinetry & peninsula counter for additional seating. Primary bedroom is light & bright with a gorgeous bath featuring 2 vanities, quartz countertops, large shower & walk-in closet. Secondary bedroom has walk-in closet & custom built-in with desk with display shelving & storage. It has an en-suite bath with tub/shower. Separate laundry room with storage cabinetry. Powder room off formal entry. Epoxy floor in attached garage with cabinetry & storage racks. Whole house water softener system & tankless water heater with recirculating pump. Solar is owned. HOA amenities are incredible including multiple pools, spas, fitness, hiking trails, pickle ball, bocce ball, tennis gym, coffee shop & more!
Pristine, highly upgraded Plan 3 single story condo located in award winning Vireo community at Gavilan, a 55+ in the Esencia neighborhood of Rancho Mission Viejo. 2 bd, 2.5 bath. & approx. 1700 sq. ft. of living area. Features include wood laminate floors, lots of natural light. The spacious open plan with Great Room features vaulted ceilings with custom beams, recessed lighting and ceiling fans throughout. Beautifully hardscaped patio with privacy, built in bar, bbq and garden. Dining area is adjacent to an amazing kitchen featuring quartz countertops, high-end stainless steel appliances, gorgeous white cabinetry & peninsula counter for additional seating. Primary bedroom is light & bright with a gorgeous bath featuring 2 vanities, quartz countertops, large shower & walk-in closet. Secondary bedroom has walk-in closet & custom built-in with desk with display shelving & storage. It has an en-suite bath with tub/shower. Separate laundry room with storage cabinetry. Powder room off formal entry. Epoxy floor in attached garage with cabinetry & storage racks. Whole house water softener system & tankless water heater with recirculating pump. Solar is owned. HOA amenities are incredible including multiple pools, spas, fitness, hiking trails, pickle ball, bocce ball, tennis gym, coffee shop & more!
Location
State CA
County Orange
Area Oc - Ladera Ranch (92694)
Interior
Heating Natural Gas
Cooling Central Forced Air
Flooring Other/Remarks
Equipment Dishwasher, Disposal, Water Softener, Convection Oven, Gas Oven, Gas Stove
Appliance Dishwasher, Disposal, Water Softener, Convection Oven, Gas Oven, Gas Stove
Laundry Laundry Room, Inside
Exterior
Exterior Feature Stucco
Garage Spaces 2.0
Pool Below Ground, Community/Common, See Remarks, Association, Heated
Utilities Available Cable Connected, Electricity Connected, Natural Gas Connected, Phone Connected, Sewer Connected, Water Connected
Total Parking Spaces 2
Building
Lot Description Cul-De-Sac, Curbs, Sidewalks, Sprinklers In Front
Story 1
Lot Size Range 1-3999 SF
Sewer Public Sewer
Water Public
Architectural Style Craftsman/Bungalow
Level or Stories 1 Story
Construction Status Turnkey
Others
Senior Community Other
Monthly Total Fees $782
Acceptable Financing Cash, Cash To New Loan
Listing Terms Cash, Cash To New Loan
Special Listing Condition Standard
Read Less Info
Want to know what your home might be worth? Contact us for a FREE valuation!

Our team is ready to help you sell your home for the highest possible price ASAP

Bought with Stephanie Vogt • HomeSmart, Evergreen Realty
GET MORE INFORMATION




