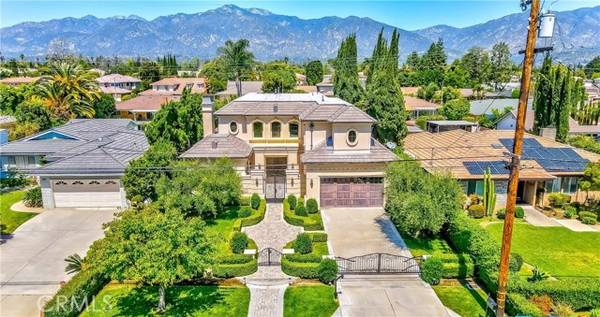For more information regarding the value of a property, please contact us for a free consultation.
Key Details
Sold Price $3,650,000
Property Type Single Family Home
Sub Type Detached
Listing Status Sold
Purchase Type For Sale
Square Footage 5,568 sqft
Price per Sqft $655
MLS Listing ID TR24066103
Sold Date 05/09/24
Style Detached
Bedrooms 5
Full Baths 5
HOA Y/N No
Year Built 2012
Lot Size 0.267 Acres
Acres 0.2667
Property Description
Conveniently nestled in the prestigious Baldwin Stocker area of Arcadia, this magnificent estate offers the epitome of luxury living. Just minutes away from an array of amenities, including restaurants, shops, schools, the Santa Anita Golf Course, and the Westfield Shopping Center, this home presents unparalleled convenience. Spanning over 11,615 square feet, this exquisite residence showcases elegant modern architecture and custom construction, meticulously crafted by a renowned local designer and builder. As you enter through the security gate and lush gardens, you'll be greeted by the grandeur of a 25-foot-high ceiling, marble foyers, and sophisticated living spaces. Entertain with ease in the formal living and dining rooms, or unwind in the open-space family room featuring a wet bar and sound-proofed professional home theater. The chef's kitchen is a culinary haven, equipped with top-of-the-line appliances, marble countertops, and a double-sized center island. Upstairs, the main master suite offers serene views of the beautiful backyard, complemented by walk-in closets, a steam shower, and double sinks. Four luxurious en-suite bedrooms provide ample accommodation for family and guests. Don't miss out on the opportunity to own this meticulously maintained, like-new home in one of Arcadia's most desirable locations. Schedule your private tour today and discover luxury, convenience, and meticulous craftsmanship seamlessly blended in this remarkable residence.
Conveniently nestled in the prestigious Baldwin Stocker area of Arcadia, this magnificent estate offers the epitome of luxury living. Just minutes away from an array of amenities, including restaurants, shops, schools, the Santa Anita Golf Course, and the Westfield Shopping Center, this home presents unparalleled convenience. Spanning over 11,615 square feet, this exquisite residence showcases elegant modern architecture and custom construction, meticulously crafted by a renowned local designer and builder. As you enter through the security gate and lush gardens, you'll be greeted by the grandeur of a 25-foot-high ceiling, marble foyers, and sophisticated living spaces. Entertain with ease in the formal living and dining rooms, or unwind in the open-space family room featuring a wet bar and sound-proofed professional home theater. The chef's kitchen is a culinary haven, equipped with top-of-the-line appliances, marble countertops, and a double-sized center island. Upstairs, the main master suite offers serene views of the beautiful backyard, complemented by walk-in closets, a steam shower, and double sinks. Four luxurious en-suite bedrooms provide ample accommodation for family and guests. Don't miss out on the opportunity to own this meticulously maintained, like-new home in one of Arcadia's most desirable locations. Schedule your private tour today and discover luxury, convenience, and meticulous craftsmanship seamlessly blended in this remarkable residence.
Location
State CA
County Los Angeles
Area Arcadia (91007)
Zoning ARR17500*
Interior
Interior Features Bar, Corian Counters, Granite Counters, Stone Counters, Wet Bar
Cooling Central Forced Air, Zoned Area(s)
Flooring Stone, Wood
Fireplaces Type FP in Living Room
Equipment Dishwasher, Disposal, Microwave, Refrigerator, Trash Compactor, 6 Burner Stove, Double Oven, Gas Stove, Vented Exhaust Fan, Water Line to Refr, Gas Range
Appliance Dishwasher, Disposal, Microwave, Refrigerator, Trash Compactor, 6 Burner Stove, Double Oven, Gas Stove, Vented Exhaust Fan, Water Line to Refr, Gas Range
Laundry Laundry Room, Inside
Exterior
Garage Spaces 2.0
Utilities Available Cable Available, Electricity Available, Natural Gas Available, Phone Available, Sewer Available, Water Available
View Valley/Canyon, Courtyard
Total Parking Spaces 4
Building
Lot Description Cul-De-Sac
Story 2
Sewer Public Sewer
Water Public
Level or Stories 2 Story
Others
Monthly Total Fees $89
Acceptable Financing Cash, Conventional, Exchange, FHA, VA, Cash To Existing Loan, Cash To New Loan
Listing Terms Cash, Conventional, Exchange, FHA, VA, Cash To Existing Loan, Cash To New Loan
Special Listing Condition Standard
Read Less Info
Want to know what your home might be worth? Contact us for a FREE valuation!

Our team is ready to help you sell your home for the highest possible price ASAP

Bought with Jim Lin • Abaron Marketing Inc.



