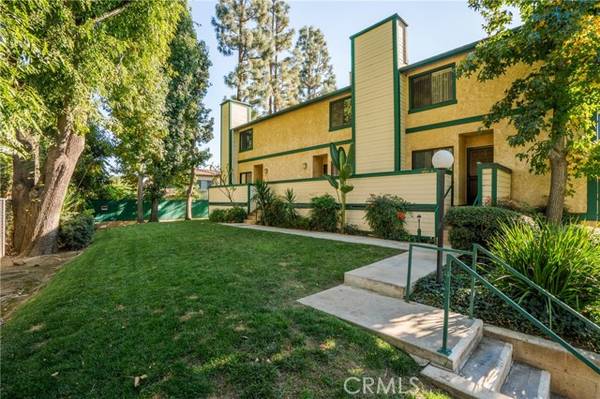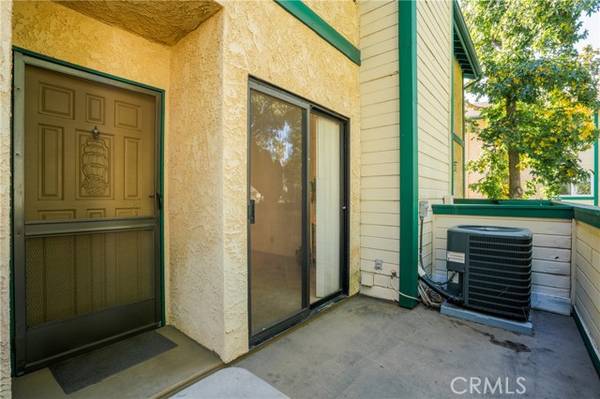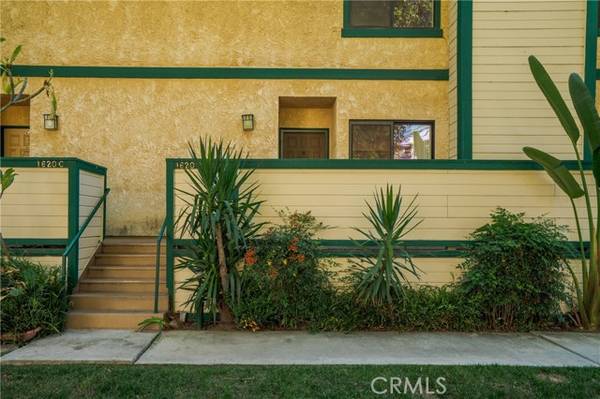For more information regarding the value of a property, please contact us for a free consultation.
Key Details
Sold Price $535,000
Property Type Condo
Listing Status Sold
Purchase Type For Sale
Square Footage 1,115 sqft
Price per Sqft $479
MLS Listing ID CV24012084
Sold Date 05/10/24
Style All Other Attached
Bedrooms 2
Full Baths 2
Half Baths 1
Construction Status Repairs Cosmetic
HOA Fees $406/mo
HOA Y/N Yes
Year Built 1989
Lot Size 0.639 Acres
Acres 0.6387
Property Description
EXCELLENT VALUE...where do you find great value for your dollar these days...this is it! Great INVESTMENT property conveniently located to shopping, restaurants, hospitals, Gold Line & freeways. The bonus is TWO PRIMARY BEDROOMS each with their own FULL BATHS. This tri-level sits in a park like setting. A small front porch can accommodate your BBQ. Enter into the Living Room with a wood/gas Fireplace and sliding door to the front porch providing ample light. The OPEN CONCEPT Living Room opens to the Dining Room & Kitchen. The Kitchen features a bright bay window, pantry and the refrigerator remains. There is a guest/half bath on this level. The TWO PRIMARY BEDROOMS are upstairs. One is extra large with vaulted ceilings, mirrored wardrobe closet doors & dual sinks in the bathroom/dressing area. Easy DIRECT GARAGE ACCESS from the TWO CAR ATTACHED GARAGE. Laundry in is the garage. Some updating/fixing up is needed. But...c/air is newer, carpet in living room and halls are newer & kitchen vinyl is newer. Bring your own style.
EXCELLENT VALUE...where do you find great value for your dollar these days...this is it! Great INVESTMENT property conveniently located to shopping, restaurants, hospitals, Gold Line & freeways. The bonus is TWO PRIMARY BEDROOMS each with their own FULL BATHS. This tri-level sits in a park like setting. A small front porch can accommodate your BBQ. Enter into the Living Room with a wood/gas Fireplace and sliding door to the front porch providing ample light. The OPEN CONCEPT Living Room opens to the Dining Room & Kitchen. The Kitchen features a bright bay window, pantry and the refrigerator remains. There is a guest/half bath on this level. The TWO PRIMARY BEDROOMS are upstairs. One is extra large with vaulted ceilings, mirrored wardrobe closet doors & dual sinks in the bathroom/dressing area. Easy DIRECT GARAGE ACCESS from the TWO CAR ATTACHED GARAGE. Laundry in is the garage. Some updating/fixing up is needed. But...c/air is newer, carpet in living room and halls are newer & kitchen vinyl is newer. Bring your own style.
Location
State CA
County Los Angeles
Area Monrovia (91016)
Interior
Interior Features 2 Staircases, Pantry
Cooling Central Forced Air
Flooring Carpet, Linoleum/Vinyl
Fireplaces Type FP in Living Room, Gas
Equipment Disposal, Dryer, Refrigerator, Washer
Appliance Disposal, Dryer, Refrigerator, Washer
Laundry Garage
Exterior
Parking Features Direct Garage Access, Garage - Two Door, Garage Door Opener
Garage Spaces 2.0
Pool Community/Common, Fenced
Utilities Available Electricity Connected, Sewer Connected, Water Connected
Total Parking Spaces 2
Building
Lot Description Curbs
Story 3
Sewer Public Sewer
Water Public
Architectural Style Contemporary
Level or Stories Split Level
Construction Status Repairs Cosmetic
Others
Monthly Total Fees $406
Acceptable Financing Cash
Listing Terms Cash
Special Listing Condition Standard
Read Less Info
Want to know what your home might be worth? Contact us for a FREE valuation!

Our team is ready to help you sell your home for the highest possible price ASAP

Bought with NON LISTED AGENT • NON LISTED OFFICE
GET MORE INFORMATION




