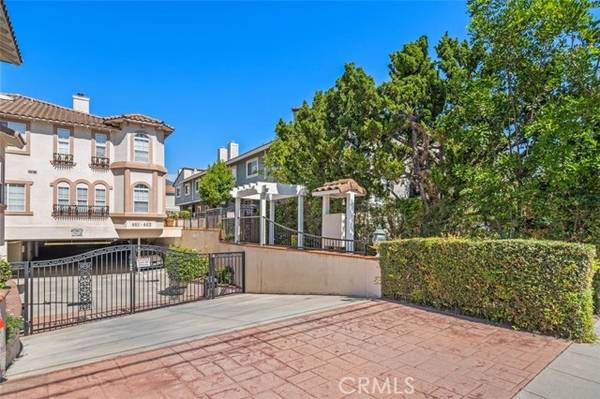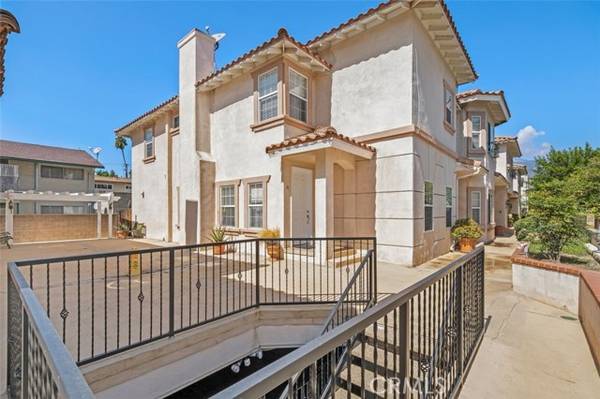For more information regarding the value of a property, please contact us for a free consultation.
Key Details
Sold Price $1,100,000
Property Type Townhouse
Sub Type Townhome
Listing Status Sold
Purchase Type For Sale
Square Footage 1,948 sqft
Price per Sqft $564
MLS Listing ID PF24067365
Sold Date 05/10/24
Style Townhome
Bedrooms 3
Full Baths 2
Half Baths 1
HOA Fees $310/mo
HOA Y/N Yes
Year Built 1998
Lot Size 0.516 Acres
Acres 0.5159
Property Description
This exquisite 3-bedroom, 2.5-bathroom end-unit townhouse boasts a prime location in the heart of Arcadia. Located mere moments from Holly Elementary School, Arcadia High School, Westfield Shopping Center, Santa Anita Race Track, and the Arcadia Community Center, this property epitomizes convenience and accessibility. This well-designed floor plan welcomes you with a large family room with a fireplace and stunning luxury plank vinyl wood flooring. The end unit brings in an abundance of natural light. An additional feature of the first floor is a downstairs office with a closet that is perfect for a 4th bedroom. The kitchen features high ceilings with recessed lighting, beautiful cabinetry, tile backsplash, newer Stainless Steel appliances, and a 5 burner stove, along with a convenient island, providing extra counter space and storage. The kitchen opens up to a generous-sized dining room perfect for family gatherings. Upstairs retreat to the marvelous primary bedroom suite, complete with a walk-in closet and a luxurious full bath featuring a jetted spa tub. Two additional generous size rooms complete the second level along with a large full bathroom, and hallway skylight. Embrace the convenience of your very own oversized 2-car attached garage, complete with ample storage space. Outside youll find your private patio with new fencing, a perfect area to bask in the sun or plant your vegetable garden. Additional first-floor features include a guest bathroom, a laundry room, and a huge storage space under the staircase that is perfect for a pantry or wine room. Noteworthy update
This exquisite 3-bedroom, 2.5-bathroom end-unit townhouse boasts a prime location in the heart of Arcadia. Located mere moments from Holly Elementary School, Arcadia High School, Westfield Shopping Center, Santa Anita Race Track, and the Arcadia Community Center, this property epitomizes convenience and accessibility. This well-designed floor plan welcomes you with a large family room with a fireplace and stunning luxury plank vinyl wood flooring. The end unit brings in an abundance of natural light. An additional feature of the first floor is a downstairs office with a closet that is perfect for a 4th bedroom. The kitchen features high ceilings with recessed lighting, beautiful cabinetry, tile backsplash, newer Stainless Steel appliances, and a 5 burner stove, along with a convenient island, providing extra counter space and storage. The kitchen opens up to a generous-sized dining room perfect for family gatherings. Upstairs retreat to the marvelous primary bedroom suite, complete with a walk-in closet and a luxurious full bath featuring a jetted spa tub. Two additional generous size rooms complete the second level along with a large full bathroom, and hallway skylight. Embrace the convenience of your very own oversized 2-car attached garage, complete with ample storage space. Outside youll find your private patio with new fencing, a perfect area to bask in the sun or plant your vegetable garden. Additional first-floor features include a guest bathroom, a laundry room, and a huge storage space under the staircase that is perfect for a pantry or wine room. Noteworthy updates include a new roof, a new 4-ton HVAC system, and a new water heater embracing comfort and energy efficiency. If you're searching for the epitome of Arcadia living, look no further. This is the one you've been waiting for. Don't miss out on the opportunity to experience Arcadia living at its finest
Location
State CA
County Los Angeles
Area Arcadia (91007)
Zoning ARR3YY
Interior
Cooling Central Forced Air
Fireplaces Type FP in Living Room
Laundry Laundry Room
Exterior
Garage Spaces 2.0
Total Parking Spaces 2
Building
Lot Description Curbs, Sidewalks
Story 3
Sewer Public Sewer
Water Public
Level or Stories 3 Story
Others
Monthly Total Fees $369
Acceptable Financing Cash, Conventional
Listing Terms Cash, Conventional
Special Listing Condition Standard
Read Less Info
Want to know what your home might be worth? Contact us for a FREE valuation!

Our team is ready to help you sell your home for the highest possible price ASAP

Bought with Xiangyuan Ma • Pinnacle Real Estate Group



