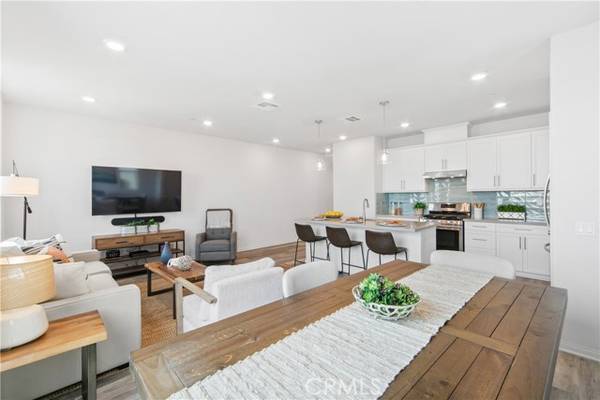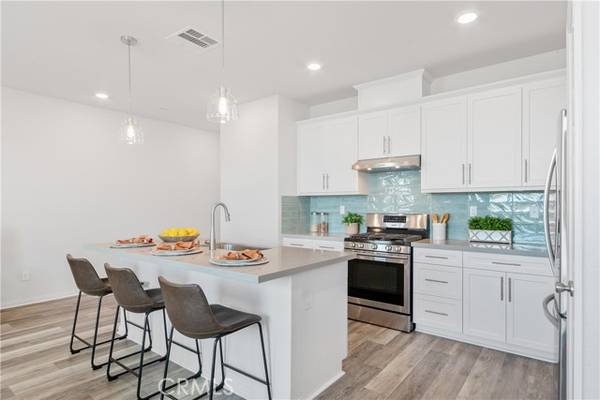For more information regarding the value of a property, please contact us for a free consultation.
Key Details
Sold Price $700,000
Property Type Townhouse
Sub Type Townhome
Listing Status Sold
Purchase Type For Sale
Square Footage 1,290 sqft
Price per Sqft $542
MLS Listing ID SB24047899
Sold Date 05/13/24
Style Townhome
Bedrooms 2
Full Baths 2
Half Baths 1
Construction Status Turnkey
HOA Fees $320/mo
HOA Y/N Yes
Year Built 2019
Lot Size 0.288 Acres
Acres 0.2882
Property Description
Built in 2019, this spectacular 2 bedroom, 2.5 bathroom corner unit townhome is part of The Cottages at Harbor Point. The wide open floor plan is ideal for entertaining! The owners recently updated the kitchen with: a stainless steel refrigerator, range and vent hood, brand new, beautiful, beachy tile backsplash and 2 new pendant lights over the large center island. The gray quartz counters compliment the white, shaker-style cabinets with brushed nickel hardware. This middle level also features a guest bathroom, laminate wood flooring, a pantry, a storage closet and views to the east. Both bedrooms, a linen closet and the laundry closet are conveniently located on the top level (no going up and down stairs to put clothes away!). In the primary suite, you can enjoy more unobstructed eastern city views, a walk-in closet and a barn door that was added for privacy from the bedroom to the bathroom. Both bedrooms have their own attached bathrooms and the 2nd bedroom has the perfect nook for a desk. The direct access, private, 2 car garage is completely drywalled, has epoxy floors, electric car charging capability, storage nook and tankless water heater. Enjoy the community park with a large grassy area, picnic area with BBQs, dog park and playground!
Built in 2019, this spectacular 2 bedroom, 2.5 bathroom corner unit townhome is part of The Cottages at Harbor Point. The wide open floor plan is ideal for entertaining! The owners recently updated the kitchen with: a stainless steel refrigerator, range and vent hood, brand new, beautiful, beachy tile backsplash and 2 new pendant lights over the large center island. The gray quartz counters compliment the white, shaker-style cabinets with brushed nickel hardware. This middle level also features a guest bathroom, laminate wood flooring, a pantry, a storage closet and views to the east. Both bedrooms, a linen closet and the laundry closet are conveniently located on the top level (no going up and down stairs to put clothes away!). In the primary suite, you can enjoy more unobstructed eastern city views, a walk-in closet and a barn door that was added for privacy from the bedroom to the bathroom. Both bedrooms have their own attached bathrooms and the 2nd bedroom has the perfect nook for a desk. The direct access, private, 2 car garage is completely drywalled, has epoxy floors, electric car charging capability, storage nook and tankless water heater. Enjoy the community park with a large grassy area, picnic area with BBQs, dog park and playground!
Location
State CA
County Los Angeles
Area Harbor City (90710)
Zoning LCM1*
Interior
Interior Features Pantry, Recessed Lighting
Cooling Central Forced Air
Flooring Carpet, Laminate
Equipment Dryer, Refrigerator, Washer
Appliance Dryer, Refrigerator, Washer
Laundry Closet Full Sized, Closet Stacked
Exterior
Parking Features Direct Garage Access, Garage - Single Door
Garage Spaces 2.0
Utilities Available Electricity Connected, Natural Gas Connected, Sewer Connected, Water Connected
View City Lights
Total Parking Spaces 2
Building
Lot Description Curbs, Sidewalks
Story 3
Sewer Public Sewer
Water Public
Level or Stories 3 Story
Construction Status Turnkey
Others
Monthly Total Fees $320
Acceptable Financing Conventional, Cash To New Loan
Listing Terms Conventional, Cash To New Loan
Special Listing Condition Standard
Read Less Info
Want to know what your home might be worth? Contact us for a FREE valuation!

Our team is ready to help you sell your home for the highest possible price ASAP

Bought with Joshua Wilson • Keller Williams South Bay
GET MORE INFORMATION




