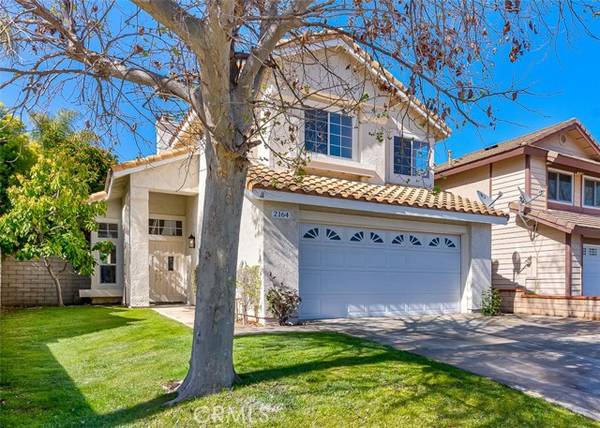For more information regarding the value of a property, please contact us for a free consultation.
Key Details
Sold Price $1,110,000
Property Type Single Family Home
Sub Type Detached
Listing Status Sold
Purchase Type For Sale
Square Footage 1,940 sqft
Price per Sqft $572
MLS Listing ID PW24063920
Sold Date 05/13/24
Style Detached
Bedrooms 4
Full Baths 2
Half Baths 1
HOA Y/N No
Year Built 1990
Lot Size 4,300 Sqft
Acres 0.0987
Property Description
Nestled in the highly desirable location of North Chino Hills, this home is ready for you to move in! This stunning single-family home boasts a spacious layout with 4 bedrooms and 2.5 bathrooms. Within walking distance, you'll find the Blue-Ribbon distinguished Country Springs Elementary School. It's also conveniently situated close to beautiful parks, hiking trails, and all major shopping and restaurants. Easily accessible via the 57, 60, and 71 freeways. As you step inside, you'll immediately notice the formal living room and dining room flooded with natural light. All four bedrooms are located upstairs. The spacious primary bedroom upstairs offers an ensuite bath with a dual sink vanity, a large soaking tub, a separate walk-in shower, and a walk-in closet. The dine-in kitchen provides plenty of cabinet and counter space and opens to the family room with a welcoming fireplace. Additionally, there are numerous upgrades, too many to list. In addition, there's new interior paint, brand-new flooring throughout the downstairs and master bedroom upstairs, and brand-new window replacements in the major living areas. Plus, there are no HOA fees. Dont miss the opportunity to make this your dream home!
Nestled in the highly desirable location of North Chino Hills, this home is ready for you to move in! This stunning single-family home boasts a spacious layout with 4 bedrooms and 2.5 bathrooms. Within walking distance, you'll find the Blue-Ribbon distinguished Country Springs Elementary School. It's also conveniently situated close to beautiful parks, hiking trails, and all major shopping and restaurants. Easily accessible via the 57, 60, and 71 freeways. As you step inside, you'll immediately notice the formal living room and dining room flooded with natural light. All four bedrooms are located upstairs. The spacious primary bedroom upstairs offers an ensuite bath with a dual sink vanity, a large soaking tub, a separate walk-in shower, and a walk-in closet. The dine-in kitchen provides plenty of cabinet and counter space and opens to the family room with a welcoming fireplace. Additionally, there are numerous upgrades, too many to list. In addition, there's new interior paint, brand-new flooring throughout the downstairs and master bedroom upstairs, and brand-new window replacements in the major living areas. Plus, there are no HOA fees. Dont miss the opportunity to make this your dream home!
Location
State CA
County San Bernardino
Area Chino Hills (91709)
Zoning R1
Interior
Interior Features 2 Staircases
Cooling Central Forced Air
Flooring Laminate, Tile
Fireplaces Type FP in Family Room, FP in Living Room
Equipment Dishwasher, Microwave, Gas Oven
Appliance Dishwasher, Microwave, Gas Oven
Exterior
Parking Features Direct Garage Access, Garage
Garage Spaces 2.0
View Neighborhood
Total Parking Spaces 2
Building
Lot Description Sidewalks
Story 2
Lot Size Range 4000-7499 SF
Sewer Public Sewer
Water Public
Level or Stories 2 Story
Others
Acceptable Financing Cash, Conventional, Cash To New Loan
Listing Terms Cash, Conventional, Cash To New Loan
Special Listing Condition Standard
Read Less Info
Want to know what your home might be worth? Contact us for a FREE valuation!

Our team is ready to help you sell your home for the highest possible price ASAP

Bought with YING TAN • RE/MAX 2000 REALTY
GET MORE INFORMATION




