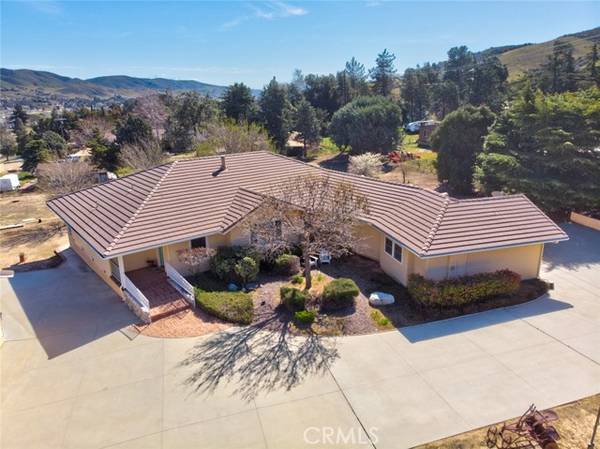For more information regarding the value of a property, please contact us for a free consultation.
Key Details
Sold Price $740,000
Property Type Single Family Home
Sub Type Detached
Listing Status Sold
Purchase Type For Sale
Square Footage 2,294 sqft
Price per Sqft $322
MLS Listing ID OC24042470
Sold Date 05/16/24
Style Detached
Bedrooms 3
Full Baths 2
HOA Y/N No
Year Built 1999
Lot Size 1.238 Acres
Acres 1.2378
Property Description
Welcome to your cozy retreat nestled in the heart of Leona Valley. This charming single-level residence welcomes you with its warm ambiance and seamless layout. Step inside to discover a formal living and dining room with natural light and high ceilings. Venture through the dining room to the heart of the home a spacious den adorned with vaulted ceilings, seamlessly connected to the open concept kitchen. Here, you'll discover sleek stainless steel appliances, custom cabinets, granite countertops, and large island with a convenient breakfast bar, perfect for relaxed dining or entertaining guests. Step through the French doors to a delightful patio, extending your living space outdoors. The primary bedroom also offers private outdoor access, a generous walk-in closet, and a luxurious en-suite bathroom featuring dual vanity sinks. With two additional bedrooms providing versatility for guests, family, or a home office. This home offers ample storage throughout, including a spacious laundry room. Situated on over an acre of land, this property boasts plenty of space to get creative. Beyond the main home with a direct access one-car garage, discover a separate large garage with a half bath, presenting an exciting opportunity for conversion. There is also a second driveway that could be used for this structure, offering endless potential to tailor this space to your exact needs. This home offers the perfect blend of comfort and potential, ready for you to infuse it with your personal touch and make it truly your own!
Welcome to your cozy retreat nestled in the heart of Leona Valley. This charming single-level residence welcomes you with its warm ambiance and seamless layout. Step inside to discover a formal living and dining room with natural light and high ceilings. Venture through the dining room to the heart of the home a spacious den adorned with vaulted ceilings, seamlessly connected to the open concept kitchen. Here, you'll discover sleek stainless steel appliances, custom cabinets, granite countertops, and large island with a convenient breakfast bar, perfect for relaxed dining or entertaining guests. Step through the French doors to a delightful patio, extending your living space outdoors. The primary bedroom also offers private outdoor access, a generous walk-in closet, and a luxurious en-suite bathroom featuring dual vanity sinks. With two additional bedrooms providing versatility for guests, family, or a home office. This home offers ample storage throughout, including a spacious laundry room. Situated on over an acre of land, this property boasts plenty of space to get creative. Beyond the main home with a direct access one-car garage, discover a separate large garage with a half bath, presenting an exciting opportunity for conversion. There is also a second driveway that could be used for this structure, offering endless potential to tailor this space to your exact needs. This home offers the perfect blend of comfort and potential, ready for you to infuse it with your personal touch and make it truly your own!
Location
State CA
County Los Angeles
Area Palmdale (93551)
Interior
Interior Features Granite Counters, Recessed Lighting
Cooling Central Forced Air
Flooring Carpet, Tile, Wood
Equipment Refrigerator, Trash Compactor
Appliance Refrigerator, Trash Compactor
Laundry Laundry Room, Inside
Exterior
Parking Features Garage
Garage Spaces 2.0
Utilities Available Electricity Connected, See Remarks, Water Connected
View Mountains/Hills, Valley/Canyon, Neighborhood
Total Parking Spaces 2
Building
Story 1
Water Public
Level or Stories 1 Story
Others
Acceptable Financing Cash, Conventional, Cash To New Loan
Listing Terms Cash, Conventional, Cash To New Loan
Special Listing Condition Standard
Read Less Info
Want to know what your home might be worth? Contact us for a FREE valuation!

Our team is ready to help you sell your home for the highest possible price ASAP

Bought with Emily Czajkowski • Re/Max All-Pro
GET MORE INFORMATION



