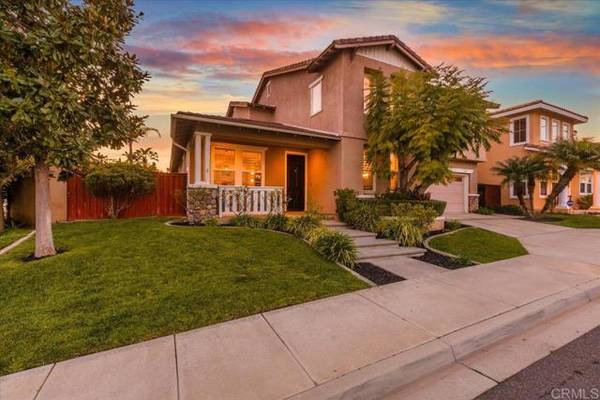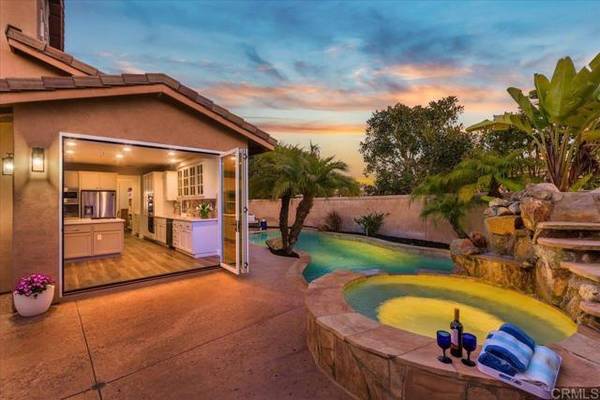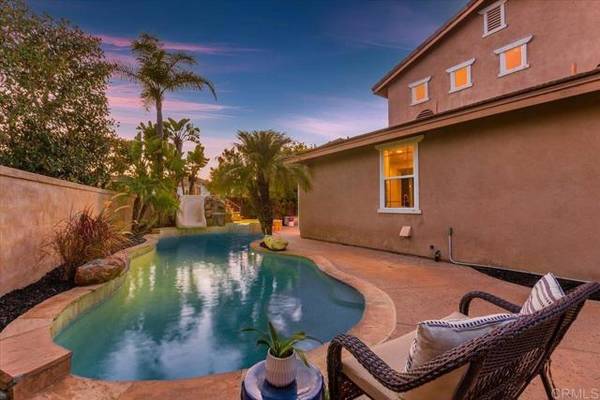For more information regarding the value of a property, please contact us for a free consultation.
Key Details
Sold Price $1,725,000
Property Type Single Family Home
Sub Type Detached
Listing Status Sold
Purchase Type For Sale
Square Footage 3,140 sqft
Price per Sqft $549
MLS Listing ID NDP2402033
Sold Date 05/15/24
Style Detached
Bedrooms 5
Full Baths 3
Half Baths 1
HOA Fees $90/mo
HOA Y/N Yes
Year Built 2002
Lot Size 7,623 Sqft
Acres 0.175
Property Description
STUNNING POOL & SPA HOME IN CARMEL NEIGHBORHOOD OF SAN ELIJO HILLS! This wonderful 3,140 sq.ft. home boasts 5 Bedrooms plus optional 6th Bedroom /play room/ office and 3.5 bathrooms situated on a spacious corner lot. Enjoy indoor-outdoor entertaining with new La Cantina doors in the family room and kitchen leading to a backyard paradise: resort-style pool & spa with rock slide and waterfall, outdoor kitchen with BBQ, cozy fire pit, gorgeous tropical landscaping and lawn. Beautifully remodeled gourmet white kitchen featuring quartz counters, stainless steel appliances including double oven, huge center island and butlers pantry. The fantastic floorplan has a large bright primary suite with additional 3 bedrooms/ 1 bath plus office nook upstairs, while the first level features an oversized bedroom with ensuite bath in addition to the optional 6th bedroom (office/media room). Beautiful interior features include high ceilings, luxury plank flooring downstairs, stacked stone fireplace in family room, newer carpet, custom backsplash, plantation shutters, dual AC, recessed lighting, crown molding & more! This home is a must see and a short walk to schools, parks, trails and the San Elijo Hills town center. SAN ELIJO HILLS COMMUNITY is an award winning community. Neighborhood amenities include: desirable schools, ballparks, soccer fields, picnic tables, BBQ areas, playgrounds, dog park, community center + a pedestrian friendly town center in just a short walk distance. Enjoy 18 miles of trails & 19 acre park + 1000 acres of open space. Room dimensions & square footage are approxima
STUNNING POOL & SPA HOME IN CARMEL NEIGHBORHOOD OF SAN ELIJO HILLS! This wonderful 3,140 sq.ft. home boasts 5 Bedrooms plus optional 6th Bedroom /play room/ office and 3.5 bathrooms situated on a spacious corner lot. Enjoy indoor-outdoor entertaining with new La Cantina doors in the family room and kitchen leading to a backyard paradise: resort-style pool & spa with rock slide and waterfall, outdoor kitchen with BBQ, cozy fire pit, gorgeous tropical landscaping and lawn. Beautifully remodeled gourmet white kitchen featuring quartz counters, stainless steel appliances including double oven, huge center island and butlers pantry. The fantastic floorplan has a large bright primary suite with additional 3 bedrooms/ 1 bath plus office nook upstairs, while the first level features an oversized bedroom with ensuite bath in addition to the optional 6th bedroom (office/media room). Beautiful interior features include high ceilings, luxury plank flooring downstairs, stacked stone fireplace in family room, newer carpet, custom backsplash, plantation shutters, dual AC, recessed lighting, crown molding & more! This home is a must see and a short walk to schools, parks, trails and the San Elijo Hills town center. SAN ELIJO HILLS COMMUNITY is an award winning community. Neighborhood amenities include: desirable schools, ballparks, soccer fields, picnic tables, BBQ areas, playgrounds, dog park, community center + a pedestrian friendly town center in just a short walk distance. Enjoy 18 miles of trails & 19 acre park + 1000 acres of open space. Room dimensions & square footage are approximate, per builder & assessor's record.
Location
State CA
County San Diego
Area San Marcos (92078)
Building/Complex Name Carmel @ San Elijo Hills
Zoning R1
Interior
Cooling Central Forced Air
Flooring Carpet, Linoleum/Vinyl, Tile
Fireplaces Type FP in Family Room
Equipment Dishwasher, Disposal, Dryer, Microwave, Refrigerator, Washer, Double Oven
Appliance Dishwasher, Disposal, Dryer, Microwave, Refrigerator, Washer, Double Oven
Laundry Laundry Room
Exterior
Exterior Feature Stucco
Parking Features Garage - Two Door, Garage Door Opener
Garage Spaces 2.0
Fence Partial
Pool Below Ground
View Other/Remarks
Roof Type Tile/Clay
Total Parking Spaces 2
Building
Lot Description Curbs, Sidewalks
Story 2
Lot Size Range 7500-10889 SF
Level or Stories 2 Story
Schools
Elementary Schools San Marcos Unified School District
Middle Schools San Marcos Unified School District
High Schools San Marcos Unified School District
Others
Monthly Total Fees $323
Acceptable Financing Cash, Conventional, FHA, VA
Listing Terms Cash, Conventional, FHA, VA
Special Listing Condition Standard
Read Less Info
Want to know what your home might be worth? Contact us for a FREE valuation!

Our team is ready to help you sell your home for the highest possible price ASAP

Bought with Dan Parker • Real Broker
GET MORE INFORMATION




