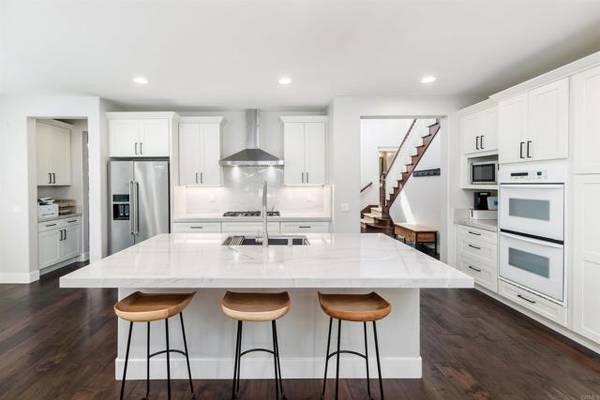For more information regarding the value of a property, please contact us for a free consultation.
Key Details
Sold Price $2,155,000
Property Type Single Family Home
Sub Type Detached
Listing Status Sold
Purchase Type For Sale
Square Footage 2,840 sqft
Price per Sqft $758
MLS Listing ID NDP2402958
Sold Date 05/17/24
Style Detached
Bedrooms 4
Full Baths 3
Half Baths 1
HOA Fees $225/mo
HOA Y/N Yes
Year Built 2006
Lot Size 8,029 Sqft
Acres 0.1843
Property Description
Exquisite Bay Collection home! Main-level primary suite allows the home to live like a single story. Located on a quiet cul-de-sac street, this immaculate home stands at the apex of quality and style with its idyllic location, refined interior, and seamless indoor-outdoor living. Once inside, youre greeted by dramatic 2-story ceilings and gorgeous hardwood floors throughout the main level. Just off the main entry, the formal dining room, and an adjacent formal living room offer an inviting space for relaxation & entertainment. Remodeled gourmet kitchen equipped with quartz counters, new white shaker style cabinetry, gas cooktop, butlers pantry, and an island with breakfast bar. The open concept of the kitchen and family room with an elegant fireplace and built-in media center combined with French doors opening to the backyard offers an expansive feel extending the comforts of the interior outdoors. The lavish primary suite features backyard access through a set of French doors, an expansive walk-in closet, and a spa-quality bath with dual sinks, a soaking tub & walk-in shower. The upper level features 3 secondary guest bedrooms (one ensuite) and an additional full bath with dual sinks. The west-facing upstairs bedroom offers peek-a-boo ocean views. Offering the perfect balance of beauty and function, the private backyard features a built-in wood-burning fireplace, a built-in BBQ, and lush landscaping. Conveniently located close to everything North County has to offer! Close proximity to Poinsettia Park, award-winning Pacific Rim Elementary and Aviara Oaks Middle School. Eas
Exquisite Bay Collection home! Main-level primary suite allows the home to live like a single story. Located on a quiet cul-de-sac street, this immaculate home stands at the apex of quality and style with its idyllic location, refined interior, and seamless indoor-outdoor living. Once inside, youre greeted by dramatic 2-story ceilings and gorgeous hardwood floors throughout the main level. Just off the main entry, the formal dining room, and an adjacent formal living room offer an inviting space for relaxation & entertainment. Remodeled gourmet kitchen equipped with quartz counters, new white shaker style cabinetry, gas cooktop, butlers pantry, and an island with breakfast bar. The open concept of the kitchen and family room with an elegant fireplace and built-in media center combined with French doors opening to the backyard offers an expansive feel extending the comforts of the interior outdoors. The lavish primary suite features backyard access through a set of French doors, an expansive walk-in closet, and a spa-quality bath with dual sinks, a soaking tub & walk-in shower. The upper level features 3 secondary guest bedrooms (one ensuite) and an additional full bath with dual sinks. The west-facing upstairs bedroom offers peek-a-boo ocean views. Offering the perfect balance of beauty and function, the private backyard features a built-in wood-burning fireplace, a built-in BBQ, and lush landscaping. Conveniently located close to everything North County has to offer! Close proximity to Poinsettia Park, award-winning Pacific Rim Elementary and Aviara Oaks Middle School. Easy access to 1-5 and just minutes from shopping, beaches & more! Welcome home!
Location
State CA
County San Diego
Area Carlsbad (92011)
Zoning R-1:SINGLE
Interior
Interior Features Recessed Lighting, Two Story Ceilings
Heating Natural Gas
Cooling Central Forced Air
Flooring Carpet, Tile, Wood
Fireplaces Type FP in Family Room
Equipment Dishwasher, Disposal, Microwave, Gas Oven, Gas Stove
Appliance Dishwasher, Disposal, Microwave, Gas Oven, Gas Stove
Laundry Laundry Room, Inside
Exterior
Parking Features Garage
Garage Spaces 3.0
View Neighborhood
Total Parking Spaces 5
Building
Lot Description Cul-De-Sac, Curbs, Sidewalks, Landscaped
Story 2
Lot Size Range 7500-10889 SF
Level or Stories 2 Story
Schools
Elementary Schools Carlsbad Unified School District
Middle Schools Carlsbad Unified School District
High Schools Carlsbad Unified School District
Others
Monthly Total Fees $318
Acceptable Financing Cash, Conventional, FHA, VA
Listing Terms Cash, Conventional, FHA, VA
Special Listing Condition Standard
Read Less Info
Want to know what your home might be worth? Contact us for a FREE valuation!

Our team is ready to help you sell your home for the highest possible price ASAP

Bought with Summer Crabtree • Willis Allen Real Estate
GET MORE INFORMATION




