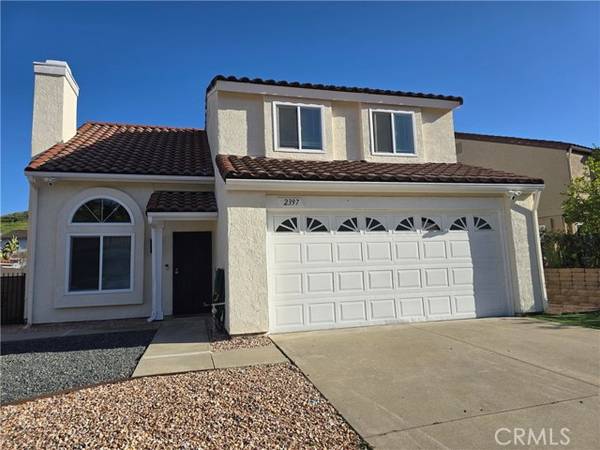For more information regarding the value of a property, please contact us for a free consultation.
Key Details
Sold Price $928,000
Property Type Single Family Home
Sub Type Detached
Listing Status Sold
Purchase Type For Sale
Square Footage 1,571 sqft
Price per Sqft $590
MLS Listing ID OC24073429
Sold Date 05/17/24
Style Detached
Bedrooms 4
Full Baths 2
Half Baths 1
Construction Status Turnkey,Updated/Remodeled
HOA Y/N No
Year Built 1984
Lot Size 4,950 Sqft
Acres 0.1136
Property Description
Welcome Home! The epitome of modern luxury is here as you enter this meticulously remodeled 2 story 4-bedroom, 2 1/2-bathroom home. The moment you step through the door, you're greeted by the warm embrace of luxury vinyl floors that guide you through a spacious 1571 sqft home interior bathed in natural light. Situated in a serene neighborhood, this home provides a perfect balance of comfort and convenience. Entertaining is a delight in the expansive open-concept living area where a gourmet kitchen awaits, adorned with sleek appliances and generous counter space for culinary creations. Retreat to the tranquil master suite, an oasis of relaxation with its private ensuite bathroom, offering a sanctuary from the bustle of everyday life. This home boasts an attached 2-car garage with a large driveway, providing ample storage for additional vehicles. Perfectly positioned moments away from major shopping centers and the 71 & 60 freeways, it offers unparalleled accessibility to both daily necessities and easy commuting routes.
Welcome Home! The epitome of modern luxury is here as you enter this meticulously remodeled 2 story 4-bedroom, 2 1/2-bathroom home. The moment you step through the door, you're greeted by the warm embrace of luxury vinyl floors that guide you through a spacious 1571 sqft home interior bathed in natural light. Situated in a serene neighborhood, this home provides a perfect balance of comfort and convenience. Entertaining is a delight in the expansive open-concept living area where a gourmet kitchen awaits, adorned with sleek appliances and generous counter space for culinary creations. Retreat to the tranquil master suite, an oasis of relaxation with its private ensuite bathroom, offering a sanctuary from the bustle of everyday life. This home boasts an attached 2-car garage with a large driveway, providing ample storage for additional vehicles. Perfectly positioned moments away from major shopping centers and the 71 & 60 freeways, it offers unparalleled accessibility to both daily necessities and easy commuting routes.
Location
State CA
County San Bernardino
Area Chino Hills (91709)
Zoning R1
Interior
Cooling Central Forced Air
Flooring Linoleum/Vinyl
Fireplaces Type FP in Family Room
Equipment Dishwasher, Microwave
Appliance Dishwasher, Microwave
Laundry Garage
Exterior
Parking Features Garage, Garage Door Opener
Garage Spaces 2.0
Fence Vinyl
View Mountains/Hills, Peek-A-Boo
Roof Type Tile/Clay
Total Parking Spaces 2
Building
Lot Description Curbs
Story 2
Lot Size Range 4000-7499 SF
Sewer Public Sewer
Water Public
Level or Stories 2 Story
Construction Status Turnkey,Updated/Remodeled
Others
Monthly Total Fees $73
Acceptable Financing Exchange
Listing Terms Exchange
Special Listing Condition Standard
Read Less Info
Want to know what your home might be worth? Contact us for a FREE valuation!

Our team is ready to help you sell your home for the highest possible price ASAP

Bought with LuzHou Wang • HARVEST REALTY DEVELOPMENT
GET MORE INFORMATION




