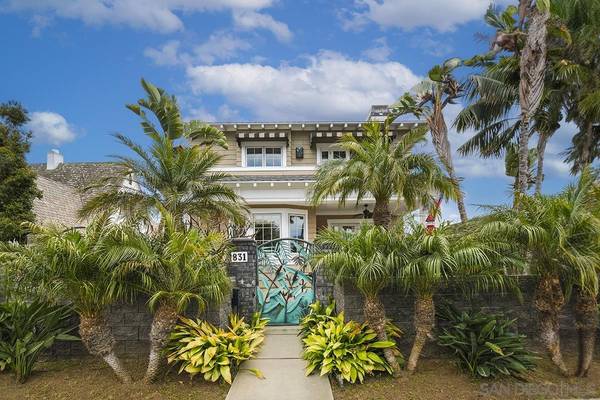For more information regarding the value of a property, please contact us for a free consultation.
Key Details
Sold Price $4,399,000
Property Type Single Family Home
Sub Type Detached
Listing Status Sold
Purchase Type For Sale
Square Footage 3,295 sqft
Price per Sqft $1,335
Subdivision Coronado Village
MLS Listing ID 230022157
Sold Date 05/22/24
Style Detached
Bedrooms 4
Full Baths 3
Half Baths 2
HOA Y/N No
Year Built 2011
Lot Size 5,604 Sqft
Acres 0.13
Property Description
This is a one-of-a-kind, large 3,300 square foot front house. This is the primary home of a local builder, who developed the cloud condo concept in Coronado. This luxurious property boasts 3 bedrooms, 5 bathrooms, an elevator to access every floor, and a finished basement with a custom bar for entertainment. This home provides ample space for comfortable living. Also includes a permitted office/room with its own mini split for heating and air and half bathroom. Built in 2011 with impeccable craftsmanship and design with no expenses spared.
As you step inside this magnificent home, you'll be greeted with high-end finishes and top-of-the-line appliances. The kitchen is a chef's dream, featuring a 36” Liebherr refrigerator, 36” Viking range plus second separate Viking oven, Viking Microwave, Bosch dishwasher, Sub-Zero floor to ceiling dual temperature wine captain with two built-in cold beverage drawers, butler's pantry with bar sink and separate Miele dishwasher and cabinet built-ins. An oversized kitchen island can accommodate up to six people comfortably. All cabinets are custom built-ins for the kitchen and dining area. Coffered ceiling detail in the living room dining room and kitchen add an extra touch of elegance. The basement entertainment center comes complete with custom-built ins that make it perfect for hosting gatherings or enjoying movie nights with family and friends. Seven-foot Mahogany louvered doors throughout the home provide privacy when needed while adding an elegant touch to the decor. This home also features custom blinds throughout, a basement built-in bar with stainless steel sink + disposal and beverage fridge and Miele dishwasher and built-in glass and wood cabinets. The outdoor space is just as impressive as the indoor amenities - enjoy relaxing evenings in the oversized 6'x10' outdoor jacuzzi spa or entertain guests at the outdoor BBQ with seating for four people around the sit-up bar. An outdoor fireplace adds warmth on chilly evenings. Primary bedroom includes his and her oversized walk-in closets, vaulted ceiling, and second full size laundry unit in the bathroom. Additionally, there is a separate office next to garage + half bathroom inside two-car garage providing ample space for those who work from home. Coronado is a charming coastal town known for its pristine beaches, beautiful parks, excellent schools, shopping centers, restaurants, and entertainment options. The community is close-knit and provides a perfect place to raise a family or retire in peace. With its idyllic location near the beach, numerous outdoor activities such as golfing, surfing, paddle-boarding, and fishing are readily available. In conclusion, 831 G Ave is an exceptional property that offers luxury living in one of the most sought-after areas in Coronado. The house spans over 3,295 square feet and rests on a 5,662 sf lot. Don't miss out on this rare opportunity to own your dream home - schedule a viewing today!
Location
State CA
County San Diego
Community Coronado Village
Area Coronado (92118)
Rooms
Family Room combo
Other Rooms 30x19
Master Bedroom 15x13
Bedroom 2 12x12
Bedroom 3 16x12
Living Room 22x20
Dining Room 13x13
Kitchen 20x12
Interior
Heating Electric, Natural Gas
Cooling Zoned Area(s)
Flooring Wood
Fireplaces Number 2
Fireplaces Type FP in Living Room, Patio/Outdoors
Equipment Dishwasher, Disposal, Dryer, Fire Sprinklers, Garage Door Opener, Microwave, Pool/Spa/Equipment, Refrigerator, Solar Panels, Vacuum/Central, Washer, Double Oven, Free Standing Range, Freezer, Gas Oven, Barbecue, Counter Top, Gas Cooking
Steps Yes
Appliance Dishwasher, Disposal, Dryer, Fire Sprinklers, Garage Door Opener, Microwave, Pool/Spa/Equipment, Refrigerator, Solar Panels, Vacuum/Central, Washer, Double Oven, Free Standing Range, Freezer, Gas Oven, Barbecue, Counter Top, Gas Cooking
Laundry Laundry Room
Exterior
Exterior Feature Other/Remarks, Fiber Cement, HardiPlank Type, Lap Siding
Parking Features Detached
Garage Spaces 2.0
Fence Full, Gate, Blockwall
Pool Below Ground
Roof Type Composition
Total Parking Spaces 2
Building
Story 2
Lot Size Range 4000-7499 SF
Sewer Sewer Connected
Water Meter on Property
Level or Stories 2 Story
Others
Ownership Fee Simple
Acceptable Financing Cash, Conventional, VA
Listing Terms Cash, Conventional, VA
Pets Allowed Yes
Read Less Info
Want to know what your home might be worth? Contact us for a FREE valuation!

Our team is ready to help you sell your home for the highest possible price ASAP

Bought with Shirley Smith • Coldwell Banker West
GET MORE INFORMATION




