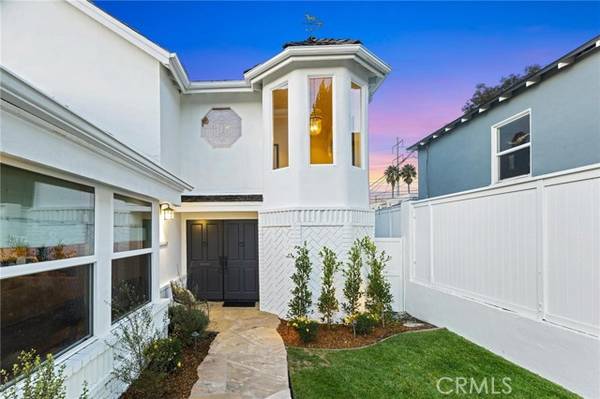For more information regarding the value of a property, please contact us for a free consultation.
Key Details
Sold Price $3,300,000
Property Type Single Family Home
Sub Type Detached
Listing Status Sold
Purchase Type For Sale
Square Footage 2,856 sqft
Price per Sqft $1,155
MLS Listing ID SB23193626
Sold Date 05/22/24
Style Detached
Bedrooms 3
Full Baths 2
Half Baths 1
Construction Status Turnkey
HOA Y/N No
Year Built 1986
Lot Size 5,401 Sqft
Acres 0.124
Property Description
This exquisite residence situated in the desirable Tree Section of Manhattan Beach includes 3 bedrooms, 2.5 bathrooms, and a generous 2,856 square feet of living space. A white picket fence and gorgeous front lawn greet you upon entry. Once inside, youll be instantly struck by the warm and inviting traditional interior seamlessly blending timeless elegance with contemporary functionality. The main level reveals spacious living areas, ideal for entertaining and creating lasting memories. Each room is thoughtfully separated, providing both privacy and individuality. The living room features a vaulted A-frame ceiling and a wood burning fireplace, creating an inviting atmosphere. The formal dining room is intimate, perfect for hosting memorable dinners. The kitchen is equipped with high end stainless steel gourmet appliances, including Sub Zero refrigerator, Viking cooktop, KitchenAid double oven with convection, and Miele dishwasher, making cooking a true pleasure. The large eat-in nook on the other side of the kitchen is bathed in natural light and looks out to the backyard complete with slate patio, mature landscaping, turf lawn and koi pond. The adjacent family room has a beautiful cast stone fireplace, built in bar, and opens up to the backyard through French doors. All of the bedrooms are generous in size and upstairs where the laundry is conveniently located. The primary suite is oversized with vaulted beamed ceilings, two large closets and a patio overlooking the yard. The bath has a soaking tub, separate shower with steam and enclosed toilet. Additional amenities inclu
This exquisite residence situated in the desirable Tree Section of Manhattan Beach includes 3 bedrooms, 2.5 bathrooms, and a generous 2,856 square feet of living space. A white picket fence and gorgeous front lawn greet you upon entry. Once inside, youll be instantly struck by the warm and inviting traditional interior seamlessly blending timeless elegance with contemporary functionality. The main level reveals spacious living areas, ideal for entertaining and creating lasting memories. Each room is thoughtfully separated, providing both privacy and individuality. The living room features a vaulted A-frame ceiling and a wood burning fireplace, creating an inviting atmosphere. The formal dining room is intimate, perfect for hosting memorable dinners. The kitchen is equipped with high end stainless steel gourmet appliances, including Sub Zero refrigerator, Viking cooktop, KitchenAid double oven with convection, and Miele dishwasher, making cooking a true pleasure. The large eat-in nook on the other side of the kitchen is bathed in natural light and looks out to the backyard complete with slate patio, mature landscaping, turf lawn and koi pond. The adjacent family room has a beautiful cast stone fireplace, built in bar, and opens up to the backyard through French doors. All of the bedrooms are generous in size and upstairs where the laundry is conveniently located. The primary suite is oversized with vaulted beamed ceilings, two large closets and a patio overlooking the yard. The bath has a soaking tub, separate shower with steam and enclosed toilet. Additional amenities include AC, two car garage with built in storage, additional two car parking in alley and Tesla charging. Nestled in the highly sought-after Tree Section of Manhattan Beach it offers an ideal location with easy access to a wide array of amenities. Discover parks or the nearby local beach, or explore the vibrant dining and shopping scene.
Location
State CA
County Los Angeles
Area Manhattan Beach (90266)
Zoning MNRS
Interior
Interior Features Balcony, Bar, Granite Counters, Stone Counters
Cooling Central Forced Air
Flooring Carpet, Wood
Fireplaces Type FP in Family Room, FP in Living Room, Gas, Gas Starter
Equipment Dishwasher, Dryer, Microwave, Washer, 6 Burner Stove, Double Oven, Barbecue
Appliance Dishwasher, Dryer, Microwave, Washer, 6 Burner Stove, Double Oven, Barbecue
Exterior
Exterior Feature Brick, Stucco
Parking Features Garage, Garage - Single Door, Garage Door Opener
Garage Spaces 2.0
Fence Wood
Utilities Available Cable Available
Roof Type Wood
Total Parking Spaces 4
Building
Lot Description Landscaped
Story 1
Lot Size Range 4000-7499 SF
Sewer Public Sewer
Water Public
Architectural Style Traditional
Level or Stories 2 Story
Construction Status Turnkey
Others
Acceptable Financing Conventional
Listing Terms Conventional
Special Listing Condition Standard
Read Less Info
Want to know what your home might be worth? Contact us for a FREE valuation!

Our team is ready to help you sell your home for the highest possible price ASAP

Bought with Lauren Forbes • Compass
GET MORE INFORMATION




