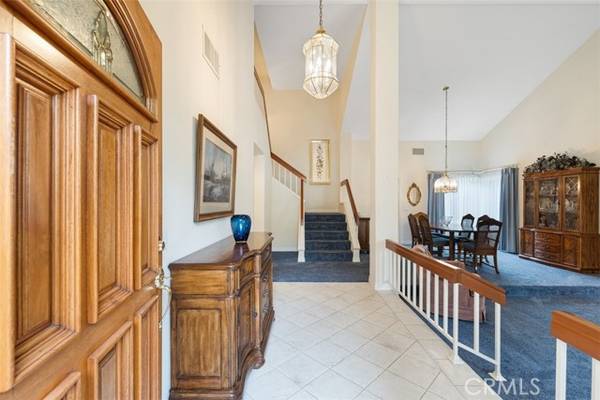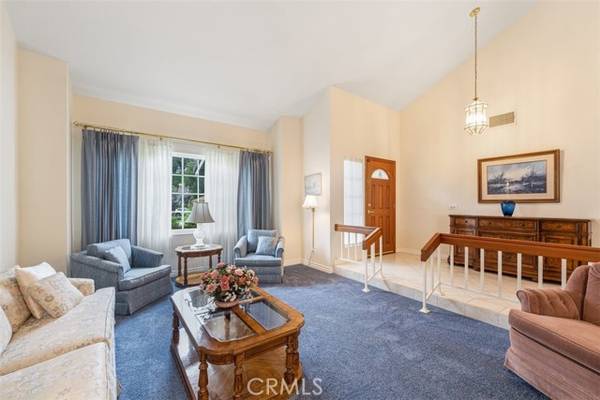For more information regarding the value of a property, please contact us for a free consultation.
Key Details
Sold Price $1,325,000
Property Type Single Family Home
Sub Type Detached
Listing Status Sold
Purchase Type For Sale
Square Footage 2,560 sqft
Price per Sqft $517
MLS Listing ID IV24081046
Sold Date 05/28/24
Style Detached
Bedrooms 4
Full Baths 3
HOA Fees $250/mo
HOA Y/N Yes
Year Built 1987
Lot Size 0.256 Acres
Acres 0.2563
Property Description
First time on the market for this executive home in highly esteemed and sought after Via Verde hills of San Dimas!! This elegant home boasts one owner/family since it was purchased from the builder in 1987. They raised their family here in a safe and beautiful community with great schools. There is a wonderful play/walk/run park within walking distance to this home. The Via Verde Country Club afforded them swim team competitions and summer fun. Nearby Raging Waters and Bonelli Park were sought-after spots for family outings and boating. This spacious home with 4 bedrooms and 3 full baths even has a downstairs bedroom for grandma and grandpa whenever they visit. The inside entertainment area boasts a very large sunken living room with an adjoining open dining room. Off the dining room is a spacious kitchen with upgraded granite counters and appliances. There is a breakfast nook with a mirrored backsplash counter for buffet serving. The kitchen opens to the family room with a mantled fireplace, large view windows and a sliding glass door to the expansive concrete patio, jacuzzi, BBQ area and a very large manicured backyard filled with many fruit trees and grape vines. Mature landscaping on the adjacent grounds provide such a peaceful, private and relaxing atmosphere. Entertaining is easy. No need to decorate. Enjoy nature. A great place to raise your family. The large in-door laundry room opens to the 3-car garage with lots of storage provided by wall-lined storage cabinets. Solar is installed and paid in full. This property is being sold in its "present as-is" condition This
First time on the market for this executive home in highly esteemed and sought after Via Verde hills of San Dimas!! This elegant home boasts one owner/family since it was purchased from the builder in 1987. They raised their family here in a safe and beautiful community with great schools. There is a wonderful play/walk/run park within walking distance to this home. The Via Verde Country Club afforded them swim team competitions and summer fun. Nearby Raging Waters and Bonelli Park were sought-after spots for family outings and boating. This spacious home with 4 bedrooms and 3 full baths even has a downstairs bedroom for grandma and grandpa whenever they visit. The inside entertainment area boasts a very large sunken living room with an adjoining open dining room. Off the dining room is a spacious kitchen with upgraded granite counters and appliances. There is a breakfast nook with a mirrored backsplash counter for buffet serving. The kitchen opens to the family room with a mantled fireplace, large view windows and a sliding glass door to the expansive concrete patio, jacuzzi, BBQ area and a very large manicured backyard filled with many fruit trees and grape vines. Mature landscaping on the adjacent grounds provide such a peaceful, private and relaxing atmosphere. Entertaining is easy. No need to decorate. Enjoy nature. A great place to raise your family. The large in-door laundry room opens to the 3-car garage with lots of storage provided by wall-lined storage cabinets. Solar is installed and paid in full. This property is being sold in its "present as-is" condition This is a Trust. L.A. does not guarantee any information about the subject property. Buyer to satisfy him/herself as to the accuracy of the information provided.
Location
State CA
County Los Angeles
Area San Dimas (91773)
Zoning SDSFH*
Interior
Interior Features Pull Down Stairs to Attic
Cooling Central Forced Air
Fireplaces Type FP in Family Room
Equipment Dishwasher, Microwave, Refrigerator, Double Oven, Gas Stove
Appliance Dishwasher, Microwave, Refrigerator, Double Oven, Gas Stove
Laundry Laundry Room, Inside
Exterior
Garage Spaces 3.0
Pool Association
Community Features Horse Trails
Complex Features Horse Trails
Utilities Available Sewer Connected
View Mountains/Hills
Total Parking Spaces 3
Building
Lot Description Curbs, Sidewalks
Story 2
Sewer Unknown
Level or Stories 2 Story
Others
Monthly Total Fees $317
Acceptable Financing Cash, Cash To New Loan
Listing Terms Cash, Cash To New Loan
Special Listing Condition Standard
Read Less Info
Want to know what your home might be worth? Contact us for a FREE valuation!

Our team is ready to help you sell your home for the highest possible price ASAP

Bought with EVELYN CHAMOIS • GG REAL ESTATE SERVICES



