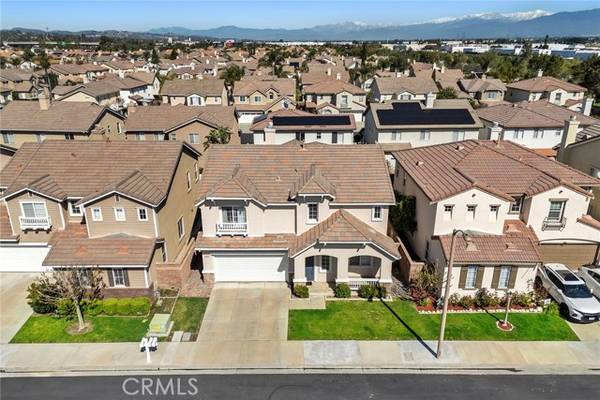For more information regarding the value of a property, please contact us for a free consultation.
Key Details
Sold Price $940,000
Property Type Single Family Home
Sub Type Detached
Listing Status Sold
Purchase Type For Sale
Square Footage 2,290 sqft
Price per Sqft $410
MLS Listing ID PW24061863
Sold Date 05/29/24
Style Detached
Bedrooms 4
Full Baths 2
Half Baths 1
Construction Status Repairs Cosmetic
HOA Fees $45/mo
HOA Y/N Yes
Year Built 2000
Lot Size 4,300 Sqft
Acres 0.0987
Property Description
This 4-bedroom, 2.5-bathroom, 2,290 sq ft home in the desirable Fairfield Ranch community of Chino Hills offers a great opportunity and potential for those looking to add their personal touch. The exterior presents a well-manicured front lawn, enhancing the curb appeal of the property, situated on a tranquil street. The large tandem car garage provides parking space for three cars, with potential for conversion into a home office if desired. Upon entering, you're greeted by a spacious entry with high vaulted ceilings, creating an inviting atmosphere. Moving past the living room, the home opens up into a family room, kitchen with an island featuring a sink, and a dining area. A slider provides access to the backyard, perfect for outdoor relaxation and entertainment. Convenience is key with a downstairs guest bathroom and an individual laundry room. Upstairs, you'll find all four bedrooms along with a large landing area. The spacious master bedroom includes an ensuite bathroom and an expansive walk-in closet, offering comfort and privacy. The property's location adds to its appeal, with close proximity to two community parks, walking trails, the Big League Dreams sports complex, and quick access to the 71 freeway. Additionally, being situated in an award-winning school district enhances the desirability of this home for families. Overall, this property presents a fantastic opportunity to create a personalized and comfortable living space in a highly sought-after community. With its prime location and ample potential, it's worth considering for anyone looking to make a home in
This 4-bedroom, 2.5-bathroom, 2,290 sq ft home in the desirable Fairfield Ranch community of Chino Hills offers a great opportunity and potential for those looking to add their personal touch. The exterior presents a well-manicured front lawn, enhancing the curb appeal of the property, situated on a tranquil street. The large tandem car garage provides parking space for three cars, with potential for conversion into a home office if desired. Upon entering, you're greeted by a spacious entry with high vaulted ceilings, creating an inviting atmosphere. Moving past the living room, the home opens up into a family room, kitchen with an island featuring a sink, and a dining area. A slider provides access to the backyard, perfect for outdoor relaxation and entertainment. Convenience is key with a downstairs guest bathroom and an individual laundry room. Upstairs, you'll find all four bedrooms along with a large landing area. The spacious master bedroom includes an ensuite bathroom and an expansive walk-in closet, offering comfort and privacy. The property's location adds to its appeal, with close proximity to two community parks, walking trails, the Big League Dreams sports complex, and quick access to the 71 freeway. Additionally, being situated in an award-winning school district enhances the desirability of this home for families. Overall, this property presents a fantastic opportunity to create a personalized and comfortable living space in a highly sought-after community. With its prime location and ample potential, it's worth considering for anyone looking to make a home in Chino Hills.
Location
State CA
County San Bernardino
Area Chino Hills (91709)
Interior
Interior Features Recessed Lighting, Two Story Ceilings
Cooling Central Forced Air
Flooring Carpet, Tile, Wood
Fireplaces Type FP in Family Room
Equipment Dishwasher, Disposal, Microwave, Gas Oven, Gas Range
Appliance Dishwasher, Disposal, Microwave, Gas Oven, Gas Range
Laundry Laundry Room, Inside
Exterior
Parking Features Garage
Garage Spaces 3.0
View Neighborhood
Roof Type Concrete,Tile/Clay
Total Parking Spaces 3
Building
Lot Description Curbs, Sidewalks, Sprinklers In Front, Sprinklers In Rear
Story 2
Lot Size Range 4000-7499 SF
Sewer Public Sewer
Water Public
Level or Stories 2 Story
Construction Status Repairs Cosmetic
Others
Monthly Total Fees $282
Acceptable Financing Cash, Conventional
Listing Terms Cash, Conventional
Special Listing Condition Standard
Read Less Info
Want to know what your home might be worth? Contact us for a FREE valuation!

Our team is ready to help you sell your home for the highest possible price ASAP

Bought with ZHENXIONG CHEN • KW Executive
GET MORE INFORMATION




